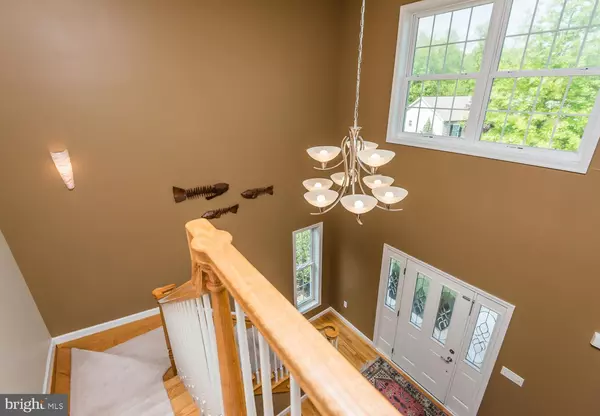$415,000
$430,000
3.5%For more information regarding the value of a property, please contact us for a free consultation.
4 Beds
4 Baths
3,198 SqFt
SOLD DATE : 02/28/2020
Key Details
Sold Price $415,000
Property Type Single Family Home
Sub Type Detached
Listing Status Sold
Purchase Type For Sale
Square Footage 3,198 sqft
Price per Sqft $129
Subdivision Silver Brook
MLS Listing ID PACB120094
Sold Date 02/28/20
Style Traditional
Bedrooms 4
Full Baths 3
Half Baths 1
HOA Y/N N
Abv Grd Liv Area 3,198
Originating Board BRIGHT
Year Built 2004
Annual Tax Amount $4,804
Tax Year 2020
Lot Size 0.540 Acres
Acres 0.54
Property Description
This beautiful over 3000 sq ft home is sitting in a cul-de-sac and provides a large private setting for you to enjoy all your outside entertainment. Let's start with the outside: beautiful landscaping, a huge patio with electric awning, retaining wall, built in gas grill, and bar with stainless steel counter and beverage center. If that's not enough, you have a pizza grill too!!! The interior features a large kitchen with Maple Cabinets, Marble Countertops. First floor laundry, Fireplace, separate office/den. Formal Dining Area, large open foyer, formal living room, sunken family room. Upstairs you have two Master Bedrooms, each having their own master bath with jetted tubs and separate showers, with two bedrooms that are joined by a Jack and Jill Bath. There is a semi-finished area in the basement with an antique pool table to convey with the home, wine storage under the stairs, and still lots of storage space for personal belongings or finish to make more room for the family, already roughed in for another half bath. This is a must see home, make that appointment today!
Location
State PA
County Cumberland
Area Hampden Twp (14410)
Zoning RESIDENTIAL
Rooms
Other Rooms Living Room, Dining Room, Primary Bedroom, Bedroom 2, Kitchen, Den, Bedroom 1, Laundry, Office, Bathroom 1, Half Bath
Basement Outside Entrance, Poured Concrete
Interior
Interior Features Carpet, Family Room Off Kitchen, Formal/Separate Dining Room, Kitchen - Eat-In, Primary Bath(s), Recessed Lighting, Walk-in Closet(s), Window Treatments, Wine Storage
Hot Water 60+ Gallon Tank
Heating Forced Air
Cooling Central A/C
Fireplaces Type Gas/Propane, Mantel(s)
Equipment Built-In Microwave, Built-In Range, Dryer - Front Loading, Refrigerator, Stainless Steel Appliances, Washer - Front Loading
Fireplace Y
Appliance Built-In Microwave, Built-In Range, Dryer - Front Loading, Refrigerator, Stainless Steel Appliances, Washer - Front Loading
Heat Source Natural Gas
Laundry Main Floor
Exterior
Exterior Feature Patio(s)
Garage Garage - Side Entry, Oversized
Garage Spaces 2.0
Waterfront N
Water Access N
Accessibility None
Porch Patio(s)
Parking Type Attached Garage, Driveway, Off Street
Attached Garage 2
Total Parking Spaces 2
Garage Y
Building
Story 2
Sewer Public Sewer
Water Public
Architectural Style Traditional
Level or Stories 2
Additional Building Above Grade, Below Grade
New Construction N
Schools
High Schools Cumberland Valley
School District Cumberland Valley
Others
Senior Community No
Tax ID 10-18-1314-134
Ownership Fee Simple
SqFt Source Assessor
Acceptable Financing Cash, Conventional, VA
Listing Terms Cash, Conventional, VA
Financing Cash,Conventional,VA
Special Listing Condition Standard
Read Less Info
Want to know what your home might be worth? Contact us for a FREE valuation!

Our team is ready to help you sell your home for the highest possible price ASAP

Bought with JERI BEDARD • Howard Hanna Company-Harrisburg







