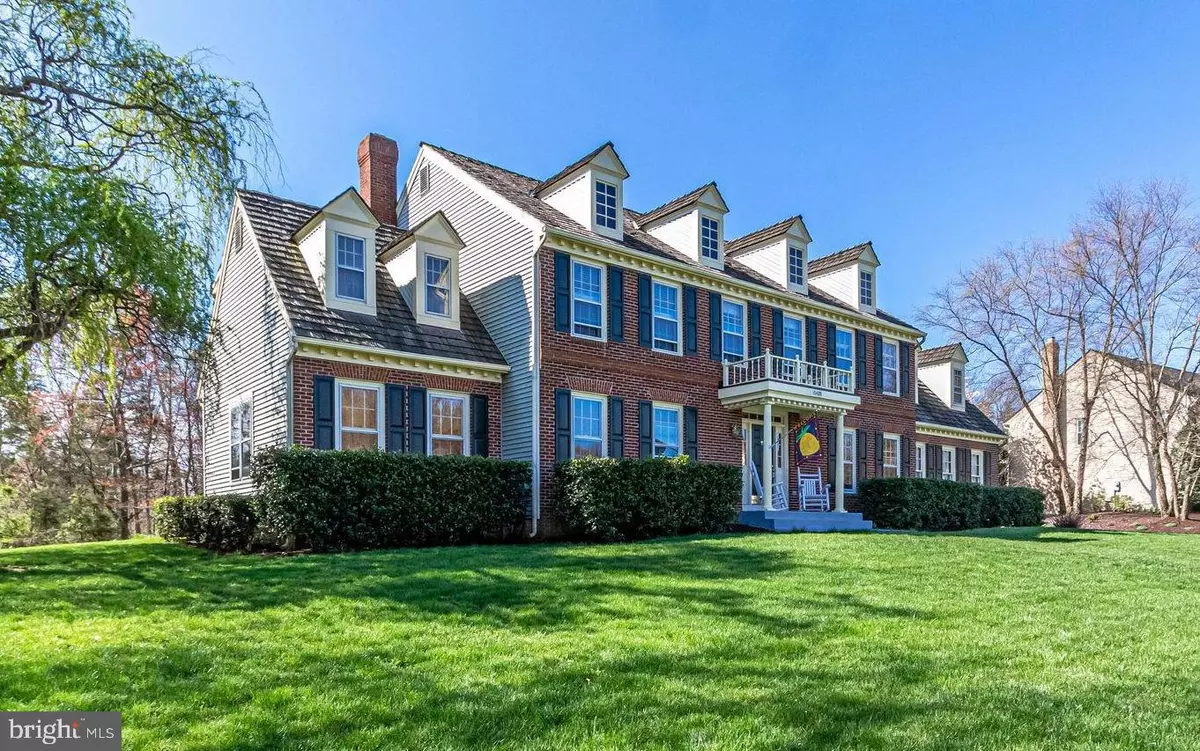$800,000
$800,000
For more information regarding the value of a property, please contact us for a free consultation.
6 Beds
5 Baths
3,674 SqFt
SOLD DATE : 05/11/2020
Key Details
Sold Price $800,000
Property Type Single Family Home
Sub Type Detached
Listing Status Sold
Purchase Type For Sale
Square Footage 3,674 sqft
Price per Sqft $217
Subdivision Westport
MLS Listing ID VAFX1117178
Sold Date 05/11/20
Style Colonial
Bedrooms 6
Full Baths 3
Half Baths 2
HOA Fees $75/mo
HOA Y/N Y
Abv Grd Liv Area 3,674
Originating Board BRIGHT
Year Built 1988
Annual Tax Amount $8,711
Tax Year 2020
Lot Size 0.847 Acres
Acres 0.85
Property Description
STATELY brick-front Colonial 6-bedroom home in Virginia Run on .85 acre backing to trees. Main level : Kitchen has a center island, backsplash, granite counters, cooktop and wall oven; Formal living and dining rooms, family room with fireplace and huge windows, 6th bedroom/office; all hardwood floors. Upper level features master with a sitting room , 4 additional bedrooms and 3 bathrooms. Lower level has a huge recreation room, bathroom and lots of storage space. Beautiful yard backs to trees and has access to bike path. Great commuter location near 66/29/234. BRAND NEW HVAC and HWH. VIDEO TOUR: https://www.youtube.com/watch?v=eVg2WhorCA0&feature=youtu.be
Location
State VA
County Fairfax
Zoning 030
Rooms
Other Rooms Living Room, Dining Room, Primary Bedroom, Bedroom 2, Bedroom 3, Bedroom 4, Bedroom 5, Kitchen, Family Room, Laundry, Recreation Room, Bedroom 6, Bathroom 2, Bathroom 3, Primary Bathroom, Half Bath
Basement Connecting Stairway
Main Level Bedrooms 1
Interior
Interior Features Wood Floors, Carpet, Primary Bath(s), Walk-in Closet(s), Kitchen - Island, Ceiling Fan(s), Water Treat System
Hot Water Natural Gas
Heating Heat Pump(s)
Cooling Central A/C, Ceiling Fan(s)
Flooring Hardwood, Carpet, Ceramic Tile
Fireplaces Number 1
Equipment Dryer, Washer, Cooktop, Dishwasher, Disposal, Refrigerator, Icemaker, Oven - Wall
Fireplace Y
Appliance Dryer, Washer, Cooktop, Dishwasher, Disposal, Refrigerator, Icemaker, Oven - Wall
Heat Source Natural Gas
Exterior
Parking Features Garage Door Opener
Garage Spaces 2.0
Amenities Available Common Grounds, Community Center, Pool - Outdoor, Tennis Courts, Tot Lots/Playground
Water Access N
Roof Type Shingle,Wood
Accessibility None
Attached Garage 2
Total Parking Spaces 2
Garage Y
Building
Story 3+
Sewer Public Sewer
Water Public
Architectural Style Colonial
Level or Stories 3+
Additional Building Above Grade, Below Grade
New Construction N
Schools
Elementary Schools Virginia Run
Middle Schools Stone
High Schools Westfield
School District Fairfax County Public Schools
Others
HOA Fee Include Common Area Maintenance,Management,Pool(s),Snow Removal,Other
Senior Community No
Tax ID 0641 06 0015
Ownership Fee Simple
SqFt Source Estimated
Special Listing Condition Standard
Read Less Info
Want to know what your home might be worth? Contact us for a FREE valuation!

Our team is ready to help you sell your home for the highest possible price ASAP

Bought with Gomathi Nagaraj • Maple Realty LLC.






