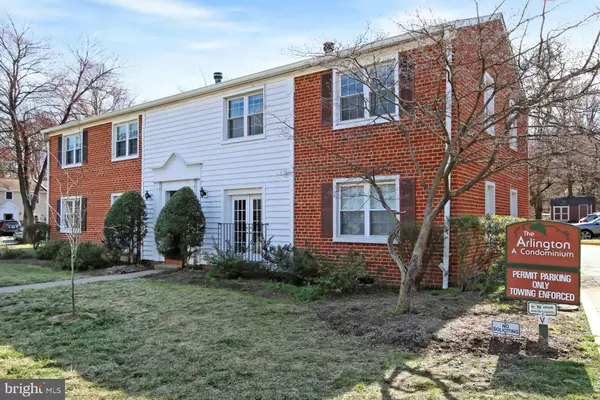$376,000
$370,000
1.6%For more information regarding the value of a property, please contact us for a free consultation.
2 Beds
1 Bath
800 SqFt
SOLD DATE : 05/24/2021
Key Details
Sold Price $376,000
Property Type Condo
Sub Type Condo/Co-op
Listing Status Sold
Purchase Type For Sale
Square Footage 800 sqft
Price per Sqft $470
Subdivision The Arlington
MLS Listing ID VAAR177454
Sold Date 05/24/21
Style Colonial
Bedrooms 2
Full Baths 1
Condo Fees $318/mo
HOA Y/N N
Abv Grd Liv Area 800
Originating Board BRIGHT
Year Built 1950
Annual Tax Amount $3,398
Tax Year 2020
Property Description
Welcome to Unit #D at 2637 S. Walter Reed Drive in Arlington, Virginia! Nestled in a relatively small enclave of charming garden condos in The Arlington community, this 2 bedroom, 1 bath top end-unit home offers the best of suburban living with easy access to major commuting routes. A courtyard-style entrance, balcony with southern sun exposure, an open floor plan, cozy fireplace, and an abundance of new windows are only some of the fine features that make this home so appealing. A welcoming foyer ushers you upstairs and into the spacious main living area touched with a warm and neutral color palette, recessed lighting, and a wood-burning fireplace serving as the focal point of the room. The sparkling kitchen stirs the senses with gleaming granite countertops, handcrafted cabinetry, and quality appliances. The dining area with whimsical chandelier harbors ample caf table space and a glass paned door opening to a top floor balcony with courtyard views and privacy treesseamlessly blending indoor and outdoor entertaining or simple relaxation. The owners bedroom features plush carpet and a walk-in closet tailored with custom shelving. The hall bath is updated to perfection with a pedestal sink, chic fixtures, and spa-toned tile flooring and tub/shower surround. An additional bright and spacious bedroom provides the versatile space to suit the needs of your lifestyle, while a laundry closet with stackable machines and a private parking lot behind the building complete the comfort and convenience of this wonderful home. All of this in a quaint neighborhood which fosters a sense of community with two outdoor pools, tennis courts, and common grounds. Commuters will appreciate the easy access to S. Walter Reed Drive, I-395, Express Lanes, Route 7/King Street, the Metro, Pentagon Bus, and other major commuting routes. Enjoy diverse shopping, dining, and entertainment options just minutes away at The Village of Shirlington or take advantage of nearby Lucky Run Park and the Four Mile Run Trail. For enduring quality in a prime location, youve found it!
Location
State VA
County Arlington
Zoning RA14-26
Rooms
Other Rooms Living Room, Dining Room, Bedroom 2, Kitchen, Bedroom 1, Laundry, Bathroom 1
Main Level Bedrooms 2
Interior
Interior Features Carpet
Hot Water Electric
Heating Forced Air
Cooling Central A/C
Fireplaces Number 1
Fireplaces Type Wood
Equipment Dryer, Washer, Dishwasher, Disposal, Refrigerator, Stove
Fireplace Y
Appliance Dryer, Washer, Dishwasher, Disposal, Refrigerator, Stove
Heat Source Electric
Laundry Main Floor, Has Laundry, Dryer In Unit, Washer In Unit
Exterior
Exterior Feature Balcony
Amenities Available Common Grounds, Pool - Outdoor, Swimming Pool, Tennis Courts
Waterfront N
Water Access N
Accessibility None
Porch Balcony
Parking Type Off Street, Driveway, Parking Lot
Garage N
Building
Lot Description Backs to Trees, No Thru Street
Story 2
Unit Features Garden 1 - 4 Floors
Sewer Public Sewer
Water Public
Architectural Style Colonial
Level or Stories 2
Additional Building Above Grade, Below Grade
New Construction N
Schools
Elementary Schools Claremont
Middle Schools Gunston
High Schools Wakefield
School District Arlington County Public Schools
Others
HOA Fee Include All Ground Fee,Common Area Maintenance,Custodial Services Maintenance,Ext Bldg Maint,Lawn Maintenance,Management,Parking Fee,Pool(s),Reserve Funds,Sewer,Insurance,Snow Removal,Trash,Water
Senior Community No
Tax ID 29-005-764
Ownership Condominium
Security Features Smoke Detector
Special Listing Condition Standard
Read Less Info
Want to know what your home might be worth? Contact us for a FREE valuation!

Our team is ready to help you sell your home for the highest possible price ASAP

Bought with Dawn A Wilson • TTR Sotheby's International Realty







