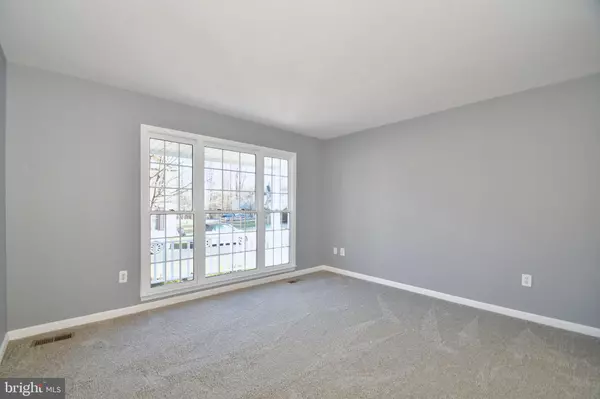$369,000
$364,900
1.1%For more information regarding the value of a property, please contact us for a free consultation.
3 Beds
3 Baths
1,981 SqFt
SOLD DATE : 01/24/2020
Key Details
Sold Price $369,000
Property Type Single Family Home
Sub Type Detached
Listing Status Sold
Purchase Type For Sale
Square Footage 1,981 sqft
Price per Sqft $186
Subdivision Rolling Ridge
MLS Listing ID MDBC479892
Sold Date 01/24/20
Style Colonial
Bedrooms 3
Full Baths 2
Half Baths 1
HOA Fees $16/ann
HOA Y/N Y
Abv Grd Liv Area 1,981
Originating Board BRIGHT
Year Built 1991
Annual Tax Amount $4,117
Tax Year 2019
Lot Size 7,666 Sqft
Acres 0.18
Property Description
This newly renovated 3 bedroom and 2.5 bath colonial in Rolling Ridge is a must see! You will absolutely love all of the modern finishes in this home from the lighting fixtures to the stylish bathroom and laundry tile. This home has brand new carpet, bamboo flooring, and has been freshly painted. The main floor features a bright and spacious living room, formal dining area w/bay windows, and an open family room/kitchen concept with double french doors to large side deck, perfect for entertaining. The gourmet kitchen has brand new granite counter tops, stainless steel appliances, gas cooking, and island and table space. The family room area features a beautiful wood burning fireplace. On the upper floor is the stunning master bedroom with over 360 sq feet of space, two walk-in closets, dual entry, and master bedroom sitting area. The master bath has been beautifully renovated to be your own personal spa. Enter the master bath through the rustic barn door and enjoy your spa tub, standing shower, and dual vanities. The upper level also features two more spacious bedrooms. The partially finished basement is ready for your own vision with 1000 square feet of flex space. This home is a must see!
Location
State MD
County Baltimore
Zoning RESIDENTIAL
Rooms
Other Rooms Living Room, Dining Room, Primary Bedroom, Bedroom 2, Bedroom 3, Kitchen, Family Room, Basement, Laundry, Primary Bathroom, Full Bath, Half Bath
Basement Daylight, Partial, Full, Heated, Interior Access, Space For Rooms, Partially Finished, Windows
Interior
Interior Features Carpet, Combination Kitchen/Living, Dining Area, Family Room Off Kitchen, Floor Plan - Traditional, Formal/Separate Dining Room, Kitchen - Eat-In, Kitchen - Gourmet, Kitchen - Table Space, Primary Bath(s), Recessed Lighting, Soaking Tub, Stall Shower, Tub Shower, Upgraded Countertops, Walk-in Closet(s), Wood Floors
Hot Water Natural Gas
Heating Heat Pump(s)
Cooling Central A/C
Flooring Carpet, Bamboo
Fireplaces Number 1
Fireplaces Type Mantel(s), Screen, Brick
Equipment Built-In Microwave, Dishwasher, Disposal, Exhaust Fan, Icemaker, Refrigerator, Stove, Water Heater
Fireplace Y
Window Features Vinyl Clad,Bay/Bow
Appliance Built-In Microwave, Dishwasher, Disposal, Exhaust Fan, Icemaker, Refrigerator, Stove, Water Heater
Heat Source Natural Gas
Laundry Main Floor
Exterior
Exterior Feature Deck(s)
Parking Features Garage - Front Entry, Inside Access
Garage Spaces 2.0
Water Access N
Accessibility 2+ Access Exits, 32\"+ wide Doors, 36\"+ wide Halls, Accessible Switches/Outlets, Doors - Swing In, Level Entry - Main
Porch Deck(s)
Attached Garage 1
Total Parking Spaces 2
Garage Y
Building
Story 3+
Sewer Public Sewer
Water Public
Architectural Style Colonial
Level or Stories 3+
Additional Building Above Grade, Below Grade
New Construction N
Schools
School District Baltimore County Public Schools
Others
Senior Community No
Tax ID 04022200009676
Ownership Fee Simple
SqFt Source Estimated
Security Features Main Entrance Lock
Special Listing Condition Standard
Read Less Info
Want to know what your home might be worth? Contact us for a FREE valuation!

Our team is ready to help you sell your home for the highest possible price ASAP

Bought with Sunny Strickland • ExecuHome Realty






