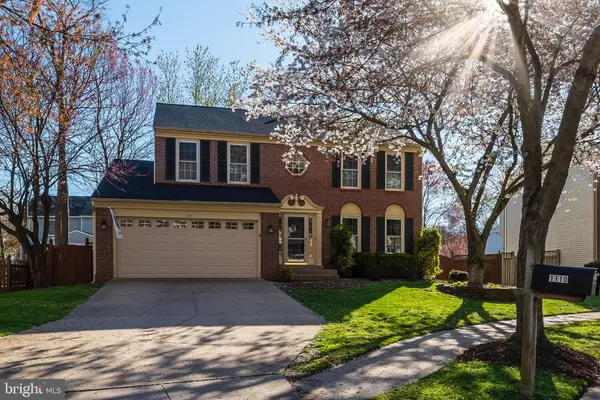$580,000
$589,900
1.7%For more information regarding the value of a property, please contact us for a free consultation.
5 Beds
4 Baths
3,128 SqFt
SOLD DATE : 05/28/2020
Key Details
Sold Price $580,000
Property Type Single Family Home
Sub Type Detached
Listing Status Sold
Purchase Type For Sale
Square Footage 3,128 sqft
Price per Sqft $185
Subdivision Crofton Chase
MLS Listing ID MDAA428040
Sold Date 05/28/20
Style Colonial
Bedrooms 5
Full Baths 3
Half Baths 1
HOA Fees $30/qua
HOA Y/N Y
Abv Grd Liv Area 2,328
Originating Board BRIGHT
Year Built 1992
Annual Tax Amount $5,404
Tax Year 2020
Lot Size 7,229 Sqft
Acres 0.17
Property Description
Welcome home to Crofton Chase....this is the one! Brick front colonial with 2-story foyer located on a quiet cul-de-sac in the heart of Crofton! This home has been meticulously maintained and has had numerous major updates over the recent years including Roof ('19, water heater ('15), Windows ( '17), garage door ('17), attic insulation, and MORE! This "McLean" floorplan has been freshly painted and includes a formal dining and living on main level with hardwood floors, eat-in kitchen with island, granite counters, 42" cabinets, newer appliances, & a morning room bump-out with vaulted ceilings! The spacious family room is located just off the kitchen has abundant natural light & a wood burning fireplace. Upper level features 4 bedrooms (all with closet organizers), renovated bathrooms, and new flooring in laundry room. Master bedroom is spacious with vaulted ceilings, huge master bath that has a walk-in shower and jetted tub, & walk-in closet! Additional attic access thru 4th BR closet leads to 6x19 storage room! Lower level features a fully finished basement with huge recreation room (recessed lights, sound-proofed, speakers), dry bar, full bathroom, 5th bedroom, dance/fitness room with sprung marley floor, and utility room with more storage and 2nd washer/dryer hook-up. 2 car garage has hanging storage, cabinets, insulated, and has automated thermostat, & added venting too! Fully fenced yard with gates has a paver patio, french drain, & dog run area! Convenient to luxury shopping, dining, commuter routes and zoned for the NEW Crofton High School opening 2020!!!!
Location
State MD
County Anne Arundel
Zoning R5
Rooms
Other Rooms Living Room, Dining Room, Primary Bedroom, Bedroom 2, Bedroom 3, Bedroom 4, Bedroom 5, Kitchen, Family Room, Foyer, Breakfast Room, Exercise Room, Recreation Room, Utility Room, Bathroom 2, Bathroom 3, Attic, Primary Bathroom, Half Bath
Basement Fully Finished, Improved, Space For Rooms, Sump Pump, Windows
Interior
Interior Features Attic, Breakfast Area, Carpet, Ceiling Fan(s), Chair Railings, Family Room Off Kitchen, Floor Plan - Traditional, Formal/Separate Dining Room, Kitchen - Island, Kitchen - Table Space, Primary Bath(s), Recessed Lighting, Soaking Tub, Tub Shower, Upgraded Countertops, Wainscotting, Walk-in Closet(s), Crown Moldings, Wet/Dry Bar, Wood Floors
Hot Water Natural Gas
Heating Forced Air
Cooling Central A/C, Ceiling Fan(s)
Flooring Carpet, Ceramic Tile, Hardwood
Fireplaces Number 1
Fireplaces Type Brick, Wood
Equipment Built-In Microwave, Dishwasher, Disposal, Dryer, Exhaust Fan, Icemaker, Oven/Range - Electric, Refrigerator, Washer, Water Heater
Furnishings No
Fireplace Y
Window Features Double Pane,Double Hung,Insulated,Replacement,Screens,Sliding,Storm
Appliance Built-In Microwave, Dishwasher, Disposal, Dryer, Exhaust Fan, Icemaker, Oven/Range - Electric, Refrigerator, Washer, Water Heater
Heat Source Natural Gas
Laundry Upper Floor
Exterior
Exterior Feature Patio(s)
Garage Garage - Front Entry, Garage Door Opener, Inside Access, Built In
Garage Spaces 2.0
Fence Fully
Utilities Available Cable TV, Cable TV Available, Fiber Optics Available
Amenities Available Common Grounds
Waterfront N
Water Access N
Roof Type Architectural Shingle
Accessibility None
Porch Patio(s)
Road Frontage City/County
Parking Type Driveway, Attached Garage
Attached Garage 2
Total Parking Spaces 2
Garage Y
Building
Lot Description Cul-de-sac, Landscaping
Story 3+
Foundation Concrete Perimeter
Sewer Public Sewer
Water Public
Architectural Style Colonial
Level or Stories 3+
Additional Building Above Grade, Below Grade
Structure Type Dry Wall,Vaulted Ceilings,2 Story Ceilings
New Construction N
Schools
Elementary Schools Crofton
Middle Schools Crofton
High Schools Arundel
School District Anne Arundel County Public Schools
Others
Pets Allowed Y
HOA Fee Include Common Area Maintenance,Reserve Funds,Management
Senior Community No
Tax ID 020219090065770
Ownership Fee Simple
SqFt Source Assessor
Horse Property N
Special Listing Condition Standard
Pets Description No Pet Restrictions
Read Less Info
Want to know what your home might be worth? Contact us for a FREE valuation!

Our team is ready to help you sell your home for the highest possible price ASAP

Bought with Celeste A Blessin • Coldwell Banker Realty







