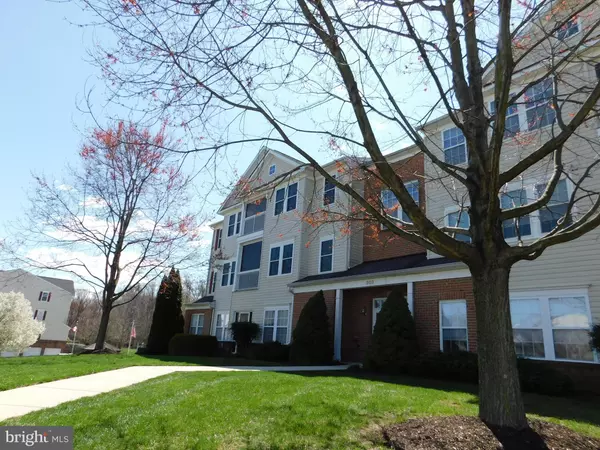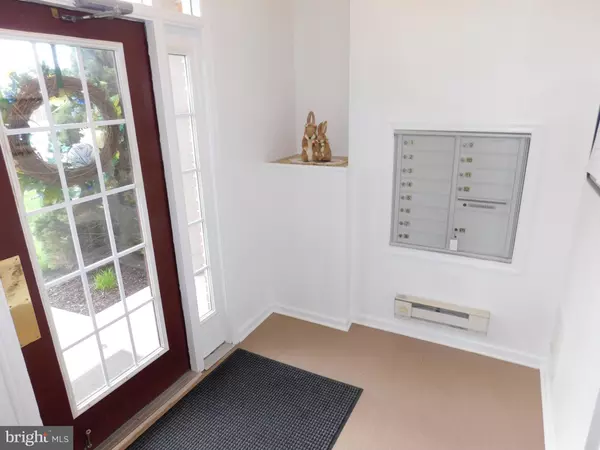$237,000
$237,000
For more information regarding the value of a property, please contact us for a free consultation.
2 Beds
2 Baths
1,340 SqFt
SOLD DATE : 05/05/2020
Key Details
Sold Price $237,000
Property Type Condo
Sub Type Condo/Co-op
Listing Status Sold
Purchase Type For Sale
Square Footage 1,340 sqft
Price per Sqft $176
Subdivision Spenceola Farms
MLS Listing ID MDHR245036
Sold Date 05/05/20
Style Unit/Flat
Bedrooms 2
Full Baths 2
Condo Fees $285/mo
HOA Fees $15/qua
HOA Y/N Y
Abv Grd Liv Area 1,340
Originating Board BRIGHT
Year Built 2000
Annual Tax Amount $2,250
Tax Year 2019
Property Description
I know many of you cannot get out to see properties. I have taken many many photos and I have added a detailed walking tour video that I did today to help assist you see the home. Hope it helps! Been waiting for a condo in Spenceola! Today is your lucky day! Very nice Penthouse unit! So no pitter patter noise above your head! I love the layout of this unit. You enter to a foyer and very large dining area. Plenty of room for your table and hutch. Kitchen is to the left of the dining area and has a large wall pantry. Updated SS Refrigerator 2016. Kitchen counter has an overhang for seating and kitchen table space behind that. Nice TV/sitting area off Kitchen. This additional space can be used for as an extended kitchen area/office, you decide! Then there is a living room and a wonderful little sunroom off of that! Large Master Bedroom, freshly painted with a large walk in master closet w/a custom California styled closet system. Master Bathroom with 2 sinks and large soaking tub. Wait till you see the brand new, beautiful oak hardwood flooring throughout as well. Water Heater 2019. Furnace 2015. Windows 2015. Roof budgeted for and to be replaced 2020/2021. Building has an elevator and/or back stairwell to get up and down the complex. Yay. And in the lower level you have a secure garage with a 1.5 sized garage space and a doored storage unit next to that. This is a very clean, well kept unit. This is exactly what you have been waiting for. Secure building with key code access. Also a cozy little 3rd floor sitting area outside the unit and by the stairwell as well as in the lobby!. Will go quickly, so don't delay.
Location
State MD
County Harford
Zoning R2COS
Rooms
Other Rooms Living Room, Dining Room, Primary Bedroom, Bedroom 2, Kitchen, Family Room, Foyer, Laundry, Storage Room
Main Level Bedrooms 2
Interior
Interior Features Dining Area, Elevator, Floor Plan - Traditional, Kitchen - Eat-In, Kitchen - Table Space, Walk-in Closet(s), Wood Floors
Hot Water Electric
Heating Forced Air
Cooling Central A/C
Flooring Wood
Equipment Built-In Microwave, Dishwasher, Dryer, Exhaust Fan, Microwave, Refrigerator, Stove, Washer
Window Features Screens,Replacement,Sliding
Appliance Built-In Microwave, Dishwasher, Dryer, Exhaust Fan, Microwave, Refrigerator, Stove, Washer
Heat Source Natural Gas
Laundry Washer In Unit
Exterior
Garage Basement Garage, Covered Parking, Garage - Side Entry, Additional Storage Area
Garage Spaces 1.0
Utilities Available Cable TV Available
Amenities Available Community Center, Exercise Room, Party Room, Jog/Walk Path, Elevator
Waterfront N
Water Access N
Roof Type Asphalt
Accessibility Elevator, Grab Bars Mod
Parking Type Parking Garage, Parking Lot
Total Parking Spaces 1
Garage N
Building
Story 1
Sewer Public Sewer
Water Public
Architectural Style Unit/Flat
Level or Stories 1
Additional Building Above Grade, Below Grade
Structure Type 9'+ Ceilings,Vaulted Ceilings
New Construction N
Schools
School District Harford County Public Schools
Others
HOA Fee Include Common Area Maintenance,Insurance,Lawn Maintenance,Snow Removal,Sewer,Trash,Water,Ext Bldg Maint
Senior Community No
Tax ID 1303351475
Ownership Condominium
Special Listing Condition Standard
Read Less Info
Want to know what your home might be worth? Contact us for a FREE valuation!

Our team is ready to help you sell your home for the highest possible price ASAP

Bought with Laura M. Ball • Cummings & Co. Realtors







