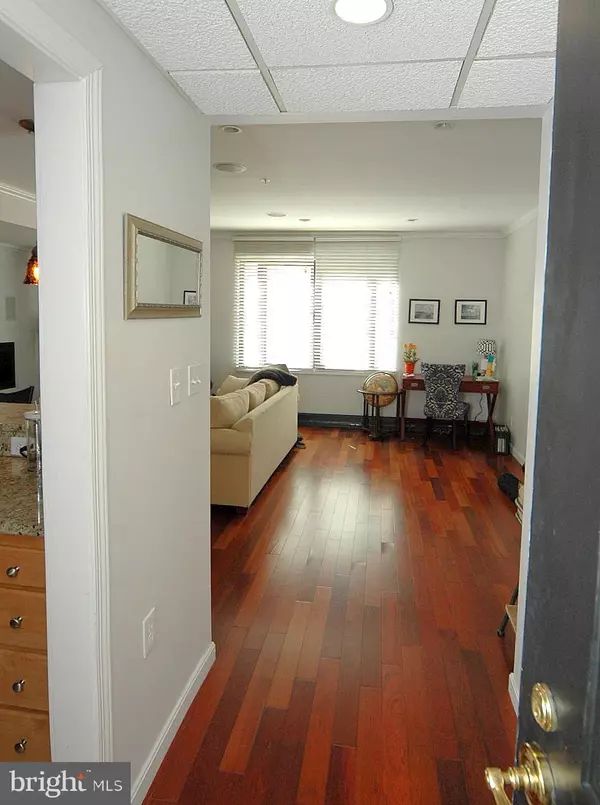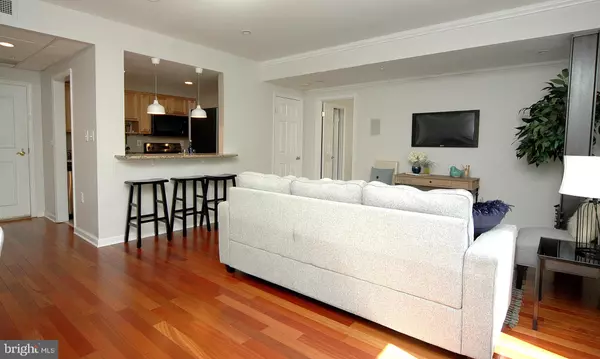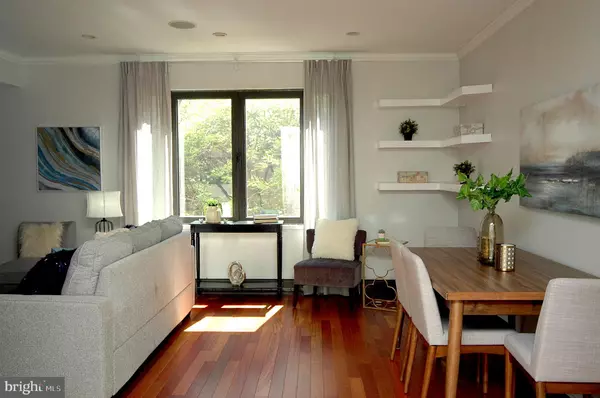$180,000
$199,900
10.0%For more information regarding the value of a property, please contact us for a free consultation.
1 Bed
1 Bath
799 SqFt
SOLD DATE : 07/06/2021
Key Details
Sold Price $180,000
Property Type Condo
Sub Type Condo/Co-op
Listing Status Sold
Purchase Type For Sale
Square Footage 799 sqft
Price per Sqft $225
Subdivision Fells Point Historic District
MLS Listing ID MDBA541960
Sold Date 07/06/21
Style Contemporary
Bedrooms 1
Full Baths 1
Condo Fees $444/mo
HOA Y/N N
Abv Grd Liv Area 799
Originating Board BRIGHT
Year Built 1900
Annual Tax Amount $5,090
Tax Year 2021
Property Description
No hassle living at this fully upgraded Henderson's Wharf Condominium. Brazilian Cherry hardwood floors throughout. No carpet here! Large walk-in closet. Sunny South Western exposure - overlooking the gardens and courtyard. Updated bath with vessel sink and sliding glass shower doors. Secure access entry. Superbly Situated in the building with elevator adjacent to this home's entry - no walking down a long hallway. Gated garage parking for 1 car. The fitness area is well equipped. Share upscale amenities with the Inn at Henderson's Wharf, Baltimore's consistent #1 rated small hotel on Trip Advisor. Walk to everywhere on the harbor with the harbor promenade surrounding the condo. Easy to see !
Location
State MD
County Baltimore City
Zoning C-2*
Direction East
Rooms
Main Level Bedrooms 1
Interior
Interior Features Combination Dining/Living, Combination Kitchen/Dining, Combination Kitchen/Living, Flat, Floor Plan - Open, Kitchen - Galley, Recessed Lighting, Sprinkler System, Walk-in Closet(s), Wood Floors
Hot Water Electric
Heating Central
Cooling Central A/C
Flooring Hardwood
Equipment Built-In Microwave, Dishwasher, Disposal, Dryer - Electric, Icemaker, Microwave, Oven/Range - Electric, Refrigerator, Stainless Steel Appliances, Stove, Washer, Washer/Dryer Stacked
Furnishings No
Fireplace N
Window Features Double Pane
Appliance Built-In Microwave, Dishwasher, Disposal, Dryer - Electric, Icemaker, Microwave, Oven/Range - Electric, Refrigerator, Stainless Steel Appliances, Stove, Washer, Washer/Dryer Stacked
Heat Source Electric
Exterior
Parking Features Garage - Front Entry
Garage Spaces 1.0
Amenities Available Elevator, Exercise Room
Water Access N
View Courtyard, Garden/Lawn
Roof Type Composite
Accessibility 32\"+ wide Doors, 48\"+ Halls
Attached Garage 1
Total Parking Spaces 1
Garage Y
Building
Story 1
Unit Features Mid-Rise 5 - 8 Floors
Sewer Public Sewer
Water Public
Architectural Style Contemporary
Level or Stories 1
Additional Building Above Grade, Below Grade
Structure Type Dry Wall,Brick
New Construction N
Schools
School District Baltimore City Public Schools
Others
Pets Allowed Y
HOA Fee Include Common Area Maintenance,Ext Bldg Maint,Health Club,Insurance,Management,Reserve Funds,Sewer,Snow Removal,Trash,Water
Senior Community No
Tax ID 0302061874A083
Ownership Condominium
Horse Property N
Special Listing Condition Standard
Pets Allowed Number Limit
Read Less Info
Want to know what your home might be worth? Contact us for a FREE valuation!

Our team is ready to help you sell your home for the highest possible price ASAP

Bought with Lydia M Brown • RE/MAX Advantage Realty






