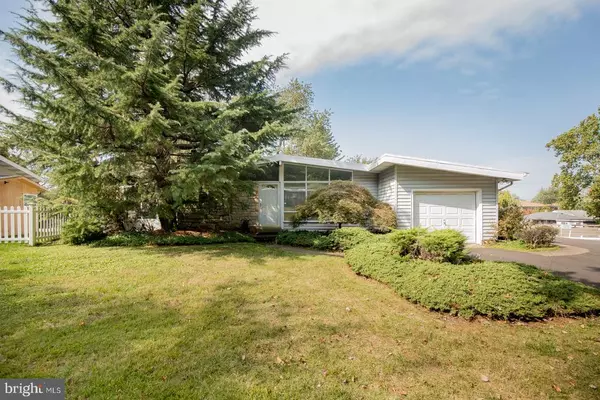$401,000
$399,900
0.3%For more information regarding the value of a property, please contact us for a free consultation.
3 Beds
3 Baths
1,670 SqFt
SOLD DATE : 02/22/2021
Key Details
Sold Price $401,000
Property Type Single Family Home
Sub Type Detached
Listing Status Sold
Purchase Type For Sale
Square Footage 1,670 sqft
Price per Sqft $240
Subdivision Feasterville
MLS Listing ID PABU517104
Sold Date 02/22/21
Style Contemporary,Other
Bedrooms 3
Full Baths 2
Half Baths 1
HOA Y/N N
Abv Grd Liv Area 1,670
Originating Board BRIGHT
Year Built 1958
Annual Tax Amount $6,917
Tax Year 2020
Lot Size 0.360 Acres
Acres 0.36
Lot Dimensions 116.00 x 135.00
Property Description
An amazing opportunity to live where you work. This residential house is also zoned commercial. Was being used as a Dental Office with separate entrance on the lower level. There is still plenty of room for a family room and laundry. Wonderful location set back from Street rd yet is very visible for the business Please enter the house from the side entrance where you will enter the cozy updated modern eat-in kitchen- The LR and DR have an open concept w/ a stone fireplace w/insert , high cathedral ceilings and entrance to Florida room this is a dream come true home for the professional looking for a work from home business. There are also 3 beautifully sized BR's 2 full baths and ample closet space . The lowers level features a dry bar, a pool table t ,with a big screen TV for added entertainment
Location
State PA
County Bucks
Area Lower Southampton Twp (10121)
Zoning R2
Rooms
Basement Full
Main Level Bedrooms 3
Interior
Interior Features Floor Plan - Open, Kitchen - Eat-In, Recessed Lighting, Carpet, Ceiling Fan(s), Combination Dining/Living, Entry Level Bedroom, Skylight(s), Stall Shower, Tub Shower, Upgraded Countertops, Wood Floors
Hot Water Electric
Heating Forced Air
Cooling Central A/C
Fireplaces Number 1
Fireplaces Type Heatilator, Insert, Fireplace - Glass Doors, Electric
Equipment Built-In Microwave, Built-In Range, Dishwasher, Disposal, Dryer - Electric, Oven - Self Cleaning, Oven/Range - Gas, Refrigerator
Fireplace Y
Appliance Built-In Microwave, Built-In Range, Dishwasher, Disposal, Dryer - Electric, Oven - Self Cleaning, Oven/Range - Gas, Refrigerator
Heat Source Natural Gas
Laundry Basement
Exterior
Garage Additional Storage Area, Garage - Front Entry, Garage - Rear Entry
Garage Spaces 10.0
Utilities Available Cable TV Available, Electric Available, Multiple Phone Lines, Sewer Available
Waterfront N
Water Access N
Roof Type Shingle
Accessibility 2+ Access Exits
Parking Type Attached Garage, Driveway, Off Street
Attached Garage 1
Total Parking Spaces 10
Garage Y
Building
Story 1
Sewer Public Sewer
Water Public
Architectural Style Contemporary, Other
Level or Stories 1
Additional Building Above Grade, Below Grade
New Construction N
Schools
Elementary Schools Joseph Ferderbar
Middle Schools Poquessing
High Schools Neshaminy
School District Neshaminy
Others
Senior Community No
Tax ID 21-015-024
Ownership Fee Simple
SqFt Source Assessor
Security Features Fire Detection System,Carbon Monoxide Detector(s),Motion Detectors,Smoke Detector
Acceptable Financing Cash, Conventional
Listing Terms Cash, Conventional
Financing Cash,Conventional
Special Listing Condition Standard
Read Less Info
Want to know what your home might be worth? Contact us for a FREE valuation!

Our team is ready to help you sell your home for the highest possible price ASAP

Bought with Roman Shevchouk • Noble Realty Group







