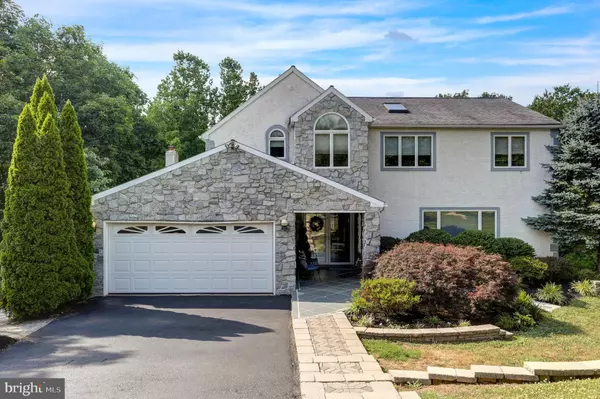$420,000
$400,000
5.0%For more information regarding the value of a property, please contact us for a free consultation.
3 Beds
4 Baths
2,572 SqFt
SOLD DATE : 09/17/2020
Key Details
Sold Price $420,000
Property Type Single Family Home
Sub Type Detached
Listing Status Sold
Purchase Type For Sale
Square Footage 2,572 sqft
Price per Sqft $163
Subdivision None Available
MLS Listing ID PACT511360
Sold Date 09/17/20
Style Contemporary
Bedrooms 3
Full Baths 2
Half Baths 2
HOA Y/N N
Abv Grd Liv Area 2,572
Originating Board BRIGHT
Year Built 1978
Annual Tax Amount $8,100
Tax Year 2020
Lot Size 0.680 Acres
Acres 0.68
Lot Dimensions 0.00 x 0.00
Property Description
This absolutely stunning home will amaze you with all of its amenities. You will love the gorgeous large, light-filled family room with a wood burning fireplace. It is open to the kitchen and eat-in breakfast area. The dining room is located off of the kitchen and adjacent to the formal living room. A second fireplace sits between the dining room and formal living room. A half bath and laundry room complete the first floor. Upstairs the perfectly sized master bedroom has its own fireplace as well as an incredible master bath with a spa tub, stall shower, walk-in closet and double vanity. There are two more bedrooms and a hall bath. One bedroom is oversized with a sitting area (converted from two bedrooms to one) and a slider out to a personal balcony. The hall bath has its own spa tub. If you're ready to entertain, let's head to the finished basement where you will find a full bar with an ice maker, a sauna (yes it's beautiful), a half bath and a storage area. Or throw a pool party at your dreamy in-ground pool with a hot tub, built-in fireplace and fountain! French doors in the family room, lead onto the huge composite, no maintenance deck. Enjoy the view of the back yard and pool, and just down a few stairs you can climb inside the first of two hot tubs. At the back of the property is a nice sized yard with a bridge and some mature trees. Plant a garden, bring a swing set, create your own little oasis. Finally, feel secure by parking inside the attached two car garage or in the driveway where you can fit four more cars. A few more amenities: wired for security system & electric pet fence, yard sprinkler system, central vac, wine refrigerator and ice maker @ the bar in the basement,
Location
State PA
County Chester
Area North Coventry Twp (10317)
Zoning R2
Rooms
Other Rooms Living Room, Dining Room, Primary Bedroom, Bedroom 2, Bedroom 3, Kitchen, Family Room, Basement
Basement Full, Partially Finished
Interior
Interior Features Central Vacuum, Combination Kitchen/Living, Family Room Off Kitchen, Floor Plan - Open, Formal/Separate Dining Room, Kitchen - Eat-In, Primary Bath(s), Sauna, Soaking Tub, Stall Shower, Tub Shower, Upgraded Countertops, Walk-in Closet(s), WhirlPool/HotTub, Window Treatments, Wine Storage, Bar, Breakfast Area, Cedar Closet(s), Ceiling Fan(s), Dining Area, Skylight(s), Stain/Lead Glass, Water Treat System, Wood Floors
Hot Water S/W Changeover
Heating Baseboard - Hot Water
Cooling Central A/C
Flooring Ceramic Tile, Hardwood
Fireplaces Number 4
Fireplaces Type Gas/Propane, Wood
Equipment Built-In Microwave, Central Vacuum, Compactor, Dishwasher, Disposal, Icemaker, Microwave, Refrigerator, Stainless Steel Appliances, Trash Compactor, Water Conditioner - Owned, Water Dispenser, Dryer, Oven - Self Cleaning
Furnishings No
Fireplace Y
Window Features Bay/Bow,Casement,Skylights
Appliance Built-In Microwave, Central Vacuum, Compactor, Dishwasher, Disposal, Icemaker, Microwave, Refrigerator, Stainless Steel Appliances, Trash Compactor, Water Conditioner - Owned, Water Dispenser, Dryer, Oven - Self Cleaning
Heat Source Oil
Laundry Main Floor
Exterior
Exterior Feature Balcony, Deck(s)
Garage Built In, Garage - Front Entry, Garage Door Opener, Inside Access
Garage Spaces 6.0
Pool Filtered, Gunite, Heated, In Ground, Pool/Spa Combo
Utilities Available Cable TV
Waterfront N
Water Access N
Roof Type Shingle
Street Surface Black Top
Accessibility Chairlift
Porch Balcony, Deck(s)
Parking Type Attached Garage, Driveway
Attached Garage 2
Total Parking Spaces 6
Garage Y
Building
Lot Description Cul-de-sac, Landscaping, No Thru Street
Story 2
Sewer Public Sewer
Water Public
Architectural Style Contemporary
Level or Stories 2
Additional Building Above Grade, Below Grade
New Construction N
Schools
School District Owen J Roberts
Others
Senior Community No
Tax ID 17-04J-0114
Ownership Fee Simple
SqFt Source Assessor
Security Features Security System
Acceptable Financing Cash, Conventional, FHA, VA
Listing Terms Cash, Conventional, FHA, VA
Financing Cash,Conventional,FHA,VA
Special Listing Condition Standard
Read Less Info
Want to know what your home might be worth? Contact us for a FREE valuation!

Our team is ready to help you sell your home for the highest possible price ASAP

Bought with Alison F Maguire • KW Greater West Chester







