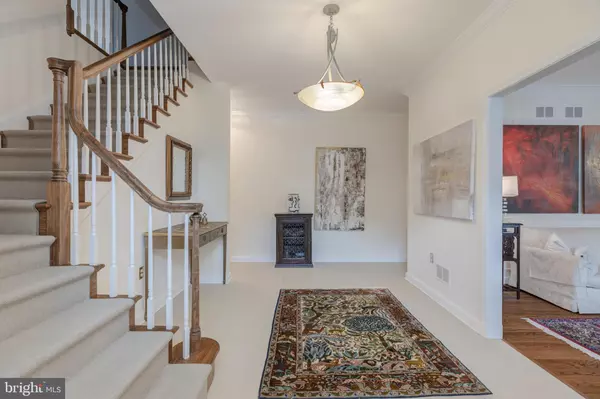$2,115,000
$1,925,000
9.9%For more information regarding the value of a property, please contact us for a free consultation.
5 Beds
6 Baths
6,496 SqFt
SOLD DATE : 06/11/2021
Key Details
Sold Price $2,115,000
Property Type Single Family Home
Sub Type Detached
Listing Status Sold
Purchase Type For Sale
Square Footage 6,496 sqft
Price per Sqft $325
Subdivision Spring Valley
MLS Listing ID DCDC519584
Sold Date 06/11/21
Style Colonial
Bedrooms 5
Full Baths 5
Half Baths 1
HOA Fees $122/ann
HOA Y/N Y
Abv Grd Liv Area 4,831
Originating Board BRIGHT
Year Built 1989
Annual Tax Amount $14,312
Tax Year 2020
Lot Size 10,678 Sqft
Acres 0.25
Property Description
The Sellers prefer to review offers on Thursday 5/6. Showing times are 12 - 1:30, 5 - 6:30 Owners work from home so appts need to be around work meetings and Zoom Calls. Thanks for your patience and understanding. A really good property. Very gracious, beautifully updated home in Spring Valley West. Spacious rooms, high ceilings, classic architectural details await you in this stunning property. Enjoy the extra large Master suite with a fireplace, 2 dressing areas and 2 luxurious bathrooms. You will love the Gourmet chef's kitchen with a center island and breakfast area. There is a main floor family room, 4 large bedrooms and second floor separate laundry room. Really exceptional walk-out lower level with a Family/Media Room, a Billiards/Game room, maids bedroom & bathroom and extra storage room. Access from the kitchen and dining room opens to a deck, very private patio and beautifully landscaped yard. Two car garage, three fireplaces. Within blocks of restaurants, many various types of shops, banks, medical building, markets and transportation. Windows replaced, Kitchen remodeled in 2020, bathrooms in 2017 and 2020.
Location
State DC
County Washington
Zoning UNKNOWN
Rooms
Other Rooms Living Room, Dining Room, Primary Bedroom, Kitchen, Game Room, Family Room, Foyer, Laundry, Maid/Guest Quarters
Basement Daylight, Partial, Walkout Level, Rear Entrance
Interior
Hot Water Natural Gas
Heating Forced Air, Central
Cooling Central A/C
Fireplaces Number 3
Equipment Built-In Microwave, Central Vacuum, Cooktop, Dishwasher, Disposal, Dryer, Extra Refrigerator/Freezer, Humidifier, Oven - Double, Oven - Wall, Refrigerator, Stainless Steel Appliances, Washer
Fireplace Y
Appliance Built-In Microwave, Central Vacuum, Cooktop, Dishwasher, Disposal, Dryer, Extra Refrigerator/Freezer, Humidifier, Oven - Double, Oven - Wall, Refrigerator, Stainless Steel Appliances, Washer
Heat Source Natural Gas
Laundry Upper Floor
Exterior
Parking Features Garage - Front Entry, Garage Door Opener
Garage Spaces 2.0
Fence Rear, Wood
Water Access N
View Garden/Lawn, Trees/Woods
Accessibility None
Road Frontage Private
Attached Garage 2
Total Parking Spaces 2
Garage Y
Building
Story 3
Sewer Public Sewer
Water Public
Architectural Style Colonial
Level or Stories 3
Additional Building Above Grade, Below Grade
New Construction N
Schools
School District District Of Columbia Public Schools
Others
Pets Allowed N
HOA Fee Include Management,Road Maintenance,Snow Removal
Senior Community No
Tax ID 1467//0996
Ownership Fee Simple
SqFt Source Estimated
Horse Property N
Special Listing Condition Standard
Read Less Info
Want to know what your home might be worth? Contact us for a FREE valuation!

Our team is ready to help you sell your home for the highest possible price ASAP

Bought with John T Pruski • Jack Realty Group






