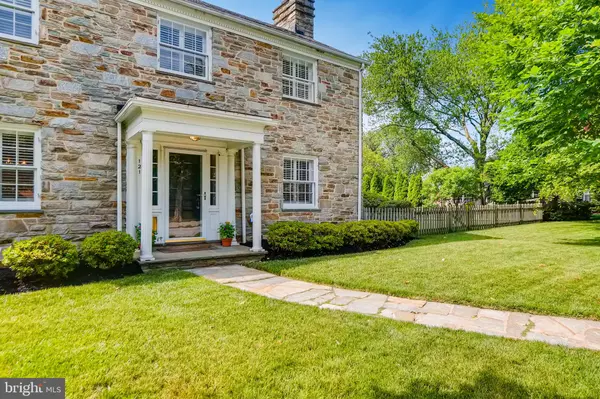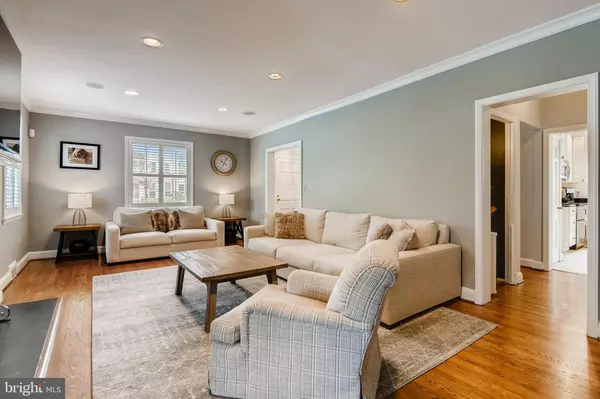$715,000
$715,000
For more information regarding the value of a property, please contact us for a free consultation.
4 Beds
4 Baths
3,341 SqFt
SOLD DATE : 08/31/2020
Key Details
Sold Price $715,000
Property Type Single Family Home
Sub Type Detached
Listing Status Sold
Purchase Type For Sale
Square Footage 3,341 sqft
Price per Sqft $214
Subdivision Greater Homeland Historic District
MLS Listing ID MDBA517010
Sold Date 08/31/20
Style Colonial
Bedrooms 4
Full Baths 2
Half Baths 2
HOA Fees $25/ann
HOA Y/N Y
Abv Grd Liv Area 3,341
Originating Board BRIGHT
Year Built 1952
Annual Tax Amount $13,451
Tax Year 2019
Lot Size 0.310 Acres
Acres 0.31
Property Description
Follow the stone walkway to this pristine and immaculately appointed gracious stone colonial in the coveted neighborhood of Homeland. This stone gem has been renovated with the utmost of care and attention to detail. Living room with double built in bookcases and fireplace, spacious office/sunroom with stone wall and outside access and the dining room with chair rail molding and a stylish light fixture. Beautiful upgraded chef's kitchen that boasts custom cabinetry and countertops, stainless steel appliances, island and additional room for table space or sitting area. The second level features a master suite with a luxurious full bath and three other bedrooms and full bath with a double sink. The gorgeous hardwood floors, recessed lighting and plantation shutters are just a few of the additional attributes in this wonderful home. Carpeted recreation room, laundry and half bath are in the partially finished lower level. Step outside to the fabulous stone patio with seating wall for summer grilling enjoyment that overlooks the flat, fenced backyard with private driveway access and an attached garage. A pleasure to show and in move in condition!
Location
State MD
County Baltimore City
Zoning R-1-E
Rooms
Other Rooms Living Room, Dining Room, Primary Bedroom, Bedroom 2, Bedroom 3, Bedroom 4, Kitchen, Foyer, Sun/Florida Room, Recreation Room
Basement Partially Finished, Outside Entrance
Interior
Interior Features Built-Ins, Carpet, Ceiling Fan(s), Crown Moldings, Floor Plan - Traditional, Formal/Separate Dining Room, Kitchen - Eat-In, Kitchen - Gourmet, Kitchen - Island, Primary Bath(s), Recessed Lighting, Upgraded Countertops, Walk-in Closet(s), Window Treatments, Wood Floors, Wainscotting
Hot Water Electric
Heating Forced Air, Baseboard - Electric
Cooling Central A/C, Ceiling Fan(s)
Fireplaces Number 1
Fireplaces Type Non-Functioning
Equipment Built-In Microwave, Dishwasher, Disposal, Dryer, Exhaust Fan, Refrigerator, Stainless Steel Appliances, Water Heater, Oven/Range - Gas
Fireplace Y
Appliance Built-In Microwave, Dishwasher, Disposal, Dryer, Exhaust Fan, Refrigerator, Stainless Steel Appliances, Water Heater, Oven/Range - Gas
Heat Source Oil, Electric
Exterior
Parking Features Garage - Rear Entry, Garage Door Opener
Garage Spaces 2.0
Amenities Available Common Grounds
Water Access N
Roof Type Slate
Accessibility None
Attached Garage 2
Total Parking Spaces 2
Garage Y
Building
Story 2
Sewer Public Sewer
Water Public
Architectural Style Colonial
Level or Stories 2
Additional Building Above Grade, Below Grade
New Construction N
Schools
School District Baltimore City Public Schools
Others
HOA Fee Include Common Area Maintenance,Reserve Funds
Senior Community No
Tax ID 0327674991 039
Ownership Fee Simple
SqFt Source Assessor
Horse Property N
Special Listing Condition Standard
Read Less Info
Want to know what your home might be worth? Contact us for a FREE valuation!

Our team is ready to help you sell your home for the highest possible price ASAP

Bought with Sue M Millard • Berkshire Hathaway HomeServices Homesale Realty






