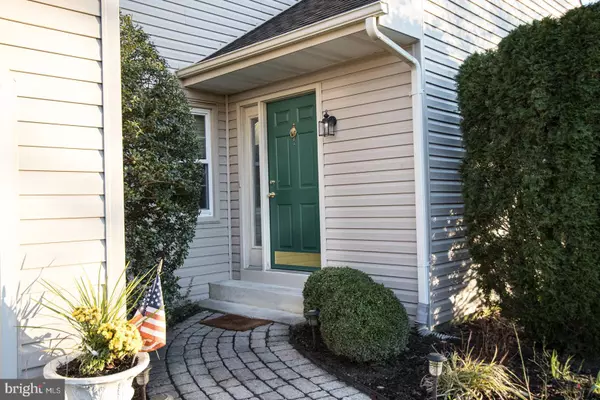$395,000
$395,000
For more information regarding the value of a property, please contact us for a free consultation.
3 Beds
3 Baths
1,900 SqFt
SOLD DATE : 01/15/2021
Key Details
Sold Price $395,000
Property Type Single Family Home
Sub Type Twin/Semi-Detached
Listing Status Sold
Purchase Type For Sale
Square Footage 1,900 sqft
Price per Sqft $207
Subdivision Twin Hills
MLS Listing ID PACT524718
Sold Date 01/15/21
Style Carriage House
Bedrooms 3
Full Baths 2
Half Baths 1
HOA Fees $197/mo
HOA Y/N Y
Abv Grd Liv Area 1,900
Originating Board BRIGHT
Year Built 1990
Annual Tax Amount $4,864
Tax Year 2020
Lot Size 6,622 Sqft
Acres 0.15
Lot Dimensions 0.00 x 0.00
Property Description
Welcome to Twin Hills. A mixed housing community of town, carriage and single homes spread out on over 100 acres. This well-kept community features a two mile hiking trail, wonderfully landscaped and maintained open space area. Its location is top notch in Chester Springs. Downingtown Turnpike interchange, Rtes 100, 401, 30 and 113elementary, middle and senior schools, numerous restaurants, grocery stores and shopping areas are all within a convenient 10 mile radius, not to mention the beauty of having access to wonderfully preserved nature trails, hiking, biking and water sports by Marsh Creek. This stone front carriage home is beautifully situated at the end of a cul-de-sac. The current owner has lovingly maintained this property. It offers a neutral decor with hardwood flooring entrance, new carpeting throughout the home, brazilian cherry hardwood flooring in kitchen and dining room area. There is a private front flagstone patio off the family room and an oversized walkout deck with a remote-operated awning off of the rear of the property. The home has a great flow to it with comfortable sized rooms. First floor laundry room has direct access to the attached two car garage. Full unfinished basement has plenty of storage. Association fees cover the cost for lawn care, open space maintenance, driveway snow removal, trash and recycling pick up. This home and community, overall, offer a very nice way of living. Come take a look and make this home your own.
Location
State PA
County Chester
Area West Pikeland Twp (10334)
Zoning RESIDENTIAL
Direction Northeast
Rooms
Other Rooms Living Room, Dining Room, Primary Bedroom, Bedroom 2, Bedroom 3, Kitchen, Family Room, Basement, Foyer, Laundry, Primary Bathroom, Half Bath
Basement Full, Unfinished
Interior
Interior Features Carpet, Walk-in Closet(s), Wood Floors
Hot Water Electric
Heating Heat Pump(s)
Cooling Central A/C
Fireplaces Number 1
Fireplaces Type Wood
Equipment Built-In Microwave, Built-In Range, Cooktop, Dishwasher, Dryer
Furnishings No
Fireplace Y
Window Features Replacement,Energy Efficient
Appliance Built-In Microwave, Built-In Range, Cooktop, Dishwasher, Dryer
Heat Source Electric
Laundry Main Floor
Exterior
Exterior Feature Patio(s), Deck(s)
Garage Garage - Side Entry
Garage Spaces 5.0
Utilities Available Cable TV, Under Ground
Amenities Available Jog/Walk Path
Waterfront N
Water Access N
Roof Type Shingle
Accessibility None
Porch Patio(s), Deck(s)
Parking Type Attached Garage, Driveway
Attached Garage 2
Total Parking Spaces 5
Garage Y
Building
Lot Description Level, Rear Yard
Story 2
Foundation Concrete Perimeter
Sewer Public Sewer
Water Public
Architectural Style Carriage House
Level or Stories 2
Additional Building Above Grade, Below Grade
Structure Type Dry Wall
New Construction N
Schools
School District Downingtown Area
Others
HOA Fee Include Trash,Lawn Maintenance,Snow Removal
Senior Community No
Tax ID 34-03H-0016
Ownership Fee Simple
SqFt Source Assessor
Horse Property N
Special Listing Condition Standard
Read Less Info
Want to know what your home might be worth? Contact us for a FREE valuation!

Our team is ready to help you sell your home for the highest possible price ASAP

Bought with Jui Bhangaonkar • EXP Realty, LLC







