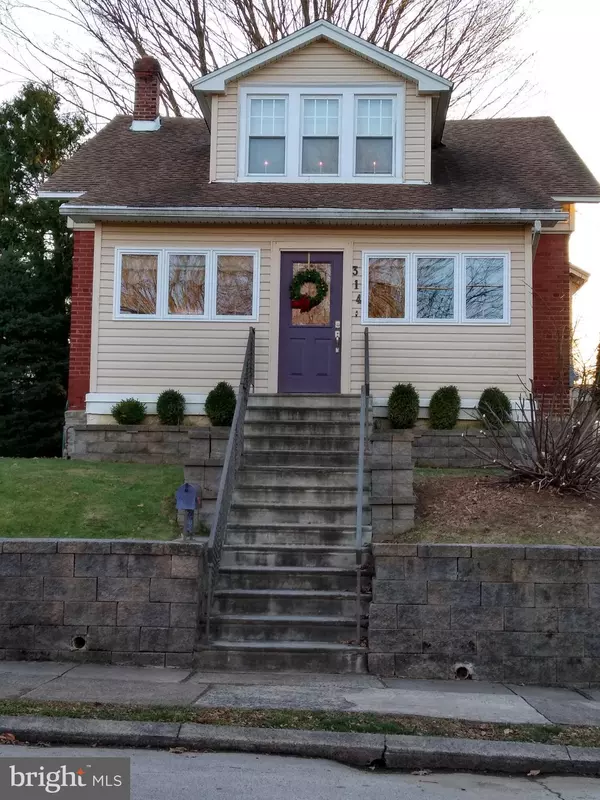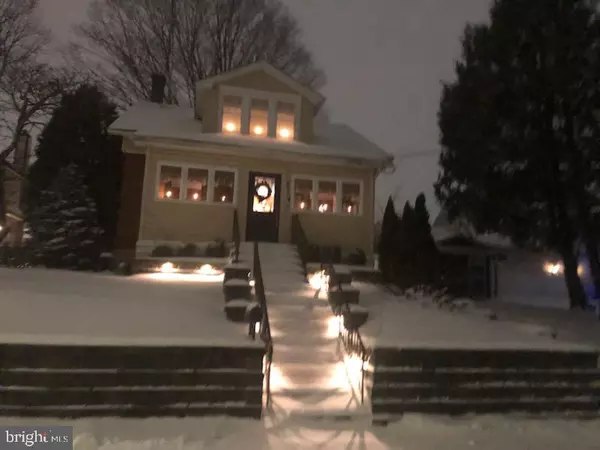$369,750
$369,750
For more information regarding the value of a property, please contact us for a free consultation.
3 Beds
2 Baths
1,847 SqFt
SOLD DATE : 04/09/2021
Key Details
Sold Price $369,750
Property Type Single Family Home
Sub Type Detached
Listing Status Sold
Purchase Type For Sale
Square Footage 1,847 sqft
Price per Sqft $200
Subdivision Rockledge
MLS Listing ID PAMC682738
Sold Date 04/09/21
Style Colonial
Bedrooms 3
Full Baths 2
HOA Y/N N
Abv Grd Liv Area 1,847
Originating Board BRIGHT
Year Built 1950
Annual Tax Amount $6,275
Tax Year 2021
Lot Size 9,159 Sqft
Acres 0.21
Lot Dimensions 52.00 x 0.00
Property Description
Welcome to this charming Rockledge Borough single. Coming through the entrance you find yourself in an enclosed porch with recess lighting and ceramic floor with lots of windows and plenty of natural light. You continue into a cozy living room with original refinished hardwoods and a pellet stove. The hardwood floors continue in the ample sized dining room. Enter the modern kitchen with newer cabinets and granite countertops along with stainless appliances, ceramic tile floor with radiant heat and a beautiful backsplash. Off of the kitchen towards the rear of the property you step down into the breakfast nook with an island style setup with a custom concrete countertop, ceramic tile floor with radiant heat and plenty of natural light. Also off the kitchen is access to a space presently used for an office but could be converted for other uses. From there enter the hallway that leads to the main level remodeled bathroom with a steam shower that will truly feel great after a long day. The second floor offers three nice sized bedrooms and a full renovated modern bathroom. The basement is partially finished and has great potential. The rear yard is a nice size and it is presently set up for anyone who does plenty of gardening for vegetables including a greenhouse for some year round growing. If you grow vegetables or want to grow them, this is the perfect yard for you with level and raised beds throughout. The rear covered ground level deck is the perfect place to enjoy the outdoor weather, rain or shine. There is a large shed for storage and a two car detached garage. Property also has a long driveway that could possibly accommodate 3-4 vehicles. The retaining wall & steps with custom railings make for a nice entry to this charming property with nice landscape lighting as seen in the nighttime exterior pic of the entry. The Pennypack trail entry is walking distance from the house and there is a playground a few blocks from the property. Shopping is right up the street with many options including Giant, Starbucks, Iron Hill Brewery, China Wok, Saladworks, White Elephant, Crunch Fitness, Citizens Bank and RiteAid. Train station is close by for those looking for an easy commute to Center City. The seller had a home inspection performed 1/2021 and has performed some necessary repairs stated in the report. Buyer is welcome to use the provided report or have their own inspection done. Both the home inspection and termite inspection were performed.
Location
State PA
County Montgomery
Area Rockledge Boro (10618)
Zoning SUR
Rooms
Basement Full
Interior
Hot Water Natural Gas
Heating Forced Air
Cooling Central A/C
Heat Source Natural Gas
Exterior
Garage Additional Storage Area
Garage Spaces 5.0
Waterfront N
Water Access N
Accessibility None
Parking Type Detached Garage, Driveway
Total Parking Spaces 5
Garage Y
Building
Story 2
Sewer Public Sewer
Water Public
Architectural Style Colonial
Level or Stories 2
Additional Building Above Grade, Below Grade
New Construction N
Schools
School District Abington
Others
Senior Community No
Tax ID 18-00-02302-002
Ownership Fee Simple
SqFt Source Assessor
Acceptable Financing Cash, Conventional
Listing Terms Cash, Conventional
Financing Cash,Conventional
Special Listing Condition Standard
Read Less Info
Want to know what your home might be worth? Contact us for a FREE valuation!

Our team is ready to help you sell your home for the highest possible price ASAP

Bought with Adam C Lerman • Realty Mark Associates - KOP







