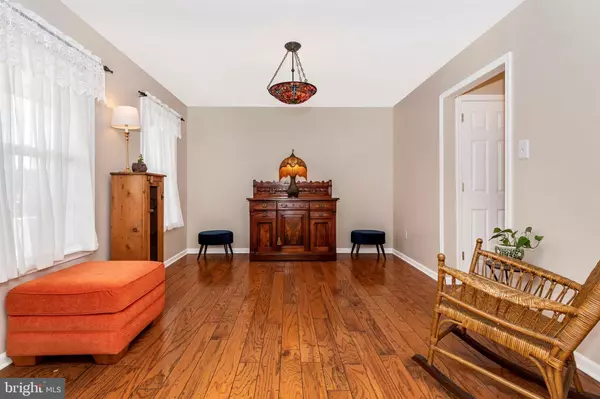$460,000
$449,000
2.4%For more information regarding the value of a property, please contact us for a free consultation.
4 Beds
3 Baths
2,670 SqFt
SOLD DATE : 05/26/2021
Key Details
Sold Price $460,000
Property Type Single Family Home
Sub Type Detached
Listing Status Sold
Purchase Type For Sale
Square Footage 2,670 sqft
Price per Sqft $172
Subdivision None Available
MLS Listing ID PAMC687036
Sold Date 05/26/21
Style Colonial
Bedrooms 4
Full Baths 2
Half Baths 1
HOA Y/N Y
Abv Grd Liv Area 2,670
Originating Board BRIGHT
Year Built 1999
Annual Tax Amount $8,453
Tax Year 2020
Lot Size 0.413 Acres
Acres 0.41
Lot Dimensions 85.00 x 0.00
Property Description
Welcome home to this 4 bedroom, 2.5 bath stone front colonial nestled on a premium lot which backs to acres of greenspace and sits on a quiet cul-de-sac. As you walk in the front door you will notice the custom touches and outstanding features which include wide-plank hardwood floors throughout the first floor, a large living room and dining room, a spacious eat-in kitchen with a custom-built island, two pantries and open floor plan to the family room which boasts a stone hearth gas fireplace. Completing the first floor is a powder room, laundry room and access to the 2 car garage. On the second floor the pleasing main suite includes a spacious bedroom with dramatic cathedral ceilings, a sitting room, dual walk-in closets, new carpeting and a luxurious master bath with an oversized soaking tub and stall shower. Three newly carpeted, generously sized bedrooms and an additional bath round out the second floor. The finished basement is great for entertaining and also provides additional storage. Enjoy quiet nights while sitting on the back multi-level deck overlooking beautiful landscaping, a custom shed and open space. This home is offered with a 1 Year Home Warranty! Professional photos will be available on 4/23.
Location
State PA
County Montgomery
Area Lower Frederick Twp (10638)
Zoning RESIDENTIAL
Rooms
Other Rooms Living Room, Dining Room, Bedroom 2, Bedroom 3, Bedroom 4, Kitchen, Family Room, Bedroom 1, Laundry
Basement Full
Interior
Hot Water Natural Gas
Heating Forced Air
Cooling Central A/C
Flooring Hardwood, Carpet
Fireplaces Number 1
Heat Source Natural Gas
Exterior
Parking Features Garage Door Opener, Inside Access
Garage Spaces 2.0
Amenities Available Other
Water Access N
Accessibility 2+ Access Exits
Attached Garage 2
Total Parking Spaces 2
Garage Y
Building
Story 2
Sewer Public Sewer
Water Public
Architectural Style Colonial
Level or Stories 2
Additional Building Above Grade, Below Grade
New Construction N
Schools
Elementary Schools Schwenksville
Middle Schools Perkiomen Valley Middle School West
High Schools Perkiomen Valley
School District Perkiomen Valley
Others
HOA Fee Include Common Area Maintenance
Senior Community No
Tax ID 38-00-02879-125
Ownership Fee Simple
SqFt Source Assessor
Acceptable Financing Cash, Conventional, FHA, VA
Listing Terms Cash, Conventional, FHA, VA
Financing Cash,Conventional,FHA,VA
Special Listing Condition Standard
Read Less Info
Want to know what your home might be worth? Contact us for a FREE valuation!

Our team is ready to help you sell your home for the highest possible price ASAP

Bought with Glen W Russell • EXP Realty, LLC






