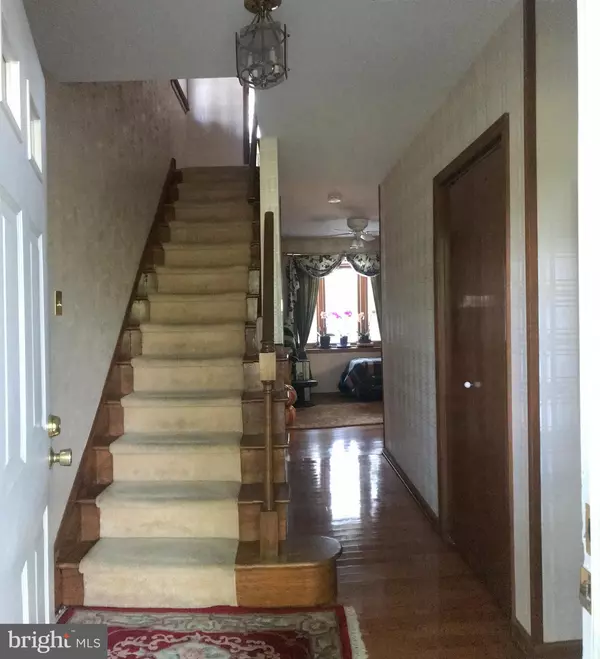$415,000
$415,000
For more information regarding the value of a property, please contact us for a free consultation.
5 Beds
3 Baths
2,587 SqFt
SOLD DATE : 09/01/2020
Key Details
Sold Price $415,000
Property Type Single Family Home
Sub Type Detached
Listing Status Sold
Purchase Type For Sale
Square Footage 2,587 sqft
Price per Sqft $160
Subdivision None Available
MLS Listing ID PAMC645704
Sold Date 09/01/20
Style Colonial
Bedrooms 5
Full Baths 2
Half Baths 1
HOA Y/N N
Abv Grd Liv Area 2,587
Originating Board BRIGHT
Year Built 1975
Annual Tax Amount $6,551
Tax Year 2020
Lot Size 0.537 Acres
Acres 0.54
Lot Dimensions 100.00 x 0.00
Property Description
Original owner kept this house in good shape since it was built by a noted builder in Montgomery County, PA. Two story home with 5 bedrooms, 3 bathrooms, expanded family room, with private in-ground swim pool (size: 800), surrounded with plants ( flowering and veggies). Front entrance to main house, First floor; main living room with skylight , wood fireplace. hardwood floorings. Expanded family room completed in June 1990, formal dining room, kitchen with plenty of wood cabinets. All windows replaced with Pella and Andersen brand windows, blinds cased inside glass windows (except the ones in living rom) Laundry area on first floor with washer and dryer. There is a door that leads to the garage area. Stairway to 2nd floor up to the hallway that leads to five bedrooms, and full bathroom at the hallway. Master bedroom has its own bathroom. All bedrooms are carpeted, according to the owner there's hardwood floorings under the carpet. Main bedroom with its own bath room. All windows at 2nd floor are Andersen brand. 2 car garage on the right side of driveway. Asphalted driveway can accomodate 4 cars. Fenced yard for privacy.*** No showings until the stay at home mandate is lifted or a waiver is obtained deeming real estate activities as essential by Governor Wolf (PA) & PAR. ***
Location
State PA
County Montgomery
Area Hatfield Twp (10635)
Zoning RA1
Direction West
Rooms
Basement Full, Partially Finished
Main Level Bedrooms 5
Interior
Interior Features Formal/Separate Dining Room, Primary Bath(s), Skylight(s), Window Treatments, Wood Floors, Carpet, Dining Area
Hot Water Natural Gas
Heating Heat Pump - Oil BackUp
Cooling Central A/C
Flooring Carpet, Ceramic Tile
Fireplaces Number 1
Fireplaces Type Wood
Equipment Cooktop, Dishwasher, Disposal, Dryer, Oven/Range - Electric, Refrigerator, Washer, Water Heater
Furnishings No
Fireplace Y
Window Features Bay/Bow,Energy Efficient,Skylights,Replacement,Sliding
Appliance Cooktop, Dishwasher, Disposal, Dryer, Oven/Range - Electric, Refrigerator, Washer, Water Heater
Heat Source Oil
Laundry Lower Floor, Dryer In Unit
Exterior
Exterior Feature Deck(s)
Garage Built In, Garage - Front Entry
Garage Spaces 6.0
Pool In Ground
Amenities Available None
Waterfront N
Water Access N
Roof Type Shingle
Accessibility Level Entry - Main
Porch Deck(s)
Parking Type Attached Garage, Driveway
Attached Garage 2
Total Parking Spaces 6
Garage Y
Building
Lot Description Level, No Thru Street
Story 2
Sewer Public Sewer
Water Public
Architectural Style Colonial
Level or Stories 2
Additional Building Above Grade, Below Grade
Structure Type Dry Wall,Wood Walls
New Construction N
Schools
Elementary Schools Walton Farm
Middle Schools Pennfield
High Schools North Penn
School District North Penn
Others
Pets Allowed N
HOA Fee Include None
Senior Community No
Tax ID 35-00-11462-023
Ownership Fee Simple
SqFt Source Assessor
Acceptable Financing Cash, Conventional, FHA, FNMA, FHVA
Horse Property N
Listing Terms Cash, Conventional, FHA, FNMA, FHVA
Financing Cash,Conventional,FHA,FNMA,FHVA
Special Listing Condition Standard
Read Less Info
Want to know what your home might be worth? Contact us for a FREE valuation!

Our team is ready to help you sell your home for the highest possible price ASAP

Bought with Emilio J Verrillo • RE/MAX Action Realty-Horsham







