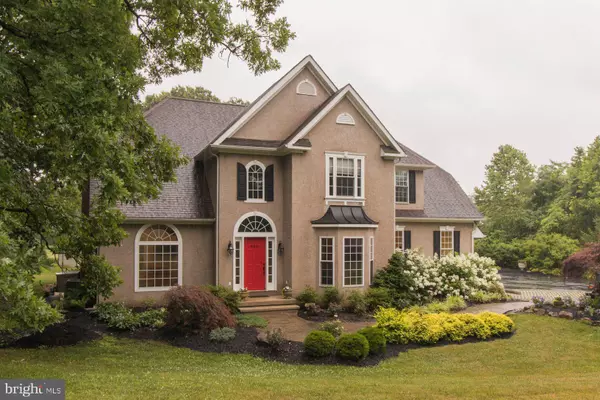$655,000
$675,000
3.0%For more information regarding the value of a property, please contact us for a free consultation.
4 Beds
4 Baths
3,455 SqFt
SOLD DATE : 09/21/2020
Key Details
Sold Price $655,000
Property Type Single Family Home
Sub Type Detached
Listing Status Sold
Purchase Type For Sale
Square Footage 3,455 sqft
Price per Sqft $189
Subdivision None Available
MLS Listing ID PACT510712
Sold Date 09/21/20
Style Traditional
Bedrooms 4
Full Baths 2
Half Baths 2
HOA Y/N N
Abv Grd Liv Area 3,455
Originating Board BRIGHT
Year Built 2004
Annual Tax Amount $10,004
Tax Year 2020
Lot Size 1.051 Acres
Acres 1.05
Property Description
You will not find another home like this! A true CUSTOM home with high end finishes in desirable East Goshen.Rare to the market is this unique 4BR, 2 full baths 2 half baths home with 3455 sf (plus an additional approx. 400 sf finished office space) sitting on a secluded one-acre lot.The front entrance opens into a 2-story foyer, with a home office, formal dining area and family living area. The gourmet kitchen has a Viking 6 burner gas stove and granite counter tops. Enjoy family meals in the breakfast nook while viewing the cherry wood fireplace or eat outside on the covered veranda. Use the oak staircase leading up to the 4 bedrooms, including the master bedroom complete with trayed ceilings a sitting room, en suite bath and two large walk-in closets. There are 3 additional bedrooms and a full bath rounding out the newly carpeted and painted second floor. The walk out basement boasts 10ft ceilings to house the 2-tiered movie theatre that even includes a marquis and snack bar. The garage has been converted into a hair salon with a separate entrance and powder room. This can be maintained as a hair salon or be used as a fifth bedroom, home office, family room, man cave or be changed into an in-law suite. The freshly painted interior features include an open floor plan with 9' ceilings, hardwood floors with inlay borders, a cherry mantle around the gas fireplace. Floor to ceiling windows, high-end kitchen cabinetry and a central vacuum system. A large laundry room complete with a laundry chute is off the kitchen and has a private entrance. Both the heating and cooling systems were replaced in May 2020. All this in the award-winning West Chester Area school district. This location offers access to West Chester and its dining and activities within minutes. Convenient to Malvern, Great Valley, King of Prussia, Chadds Ford, Newtown Square, Media, and Wilmington.Close to major hospitals, West Chester University and East Goshen Park. The stucco has been tested and passes requirements. document attached.
Location
State PA
County Chester
Area East Goshen Twp (10353)
Zoning R2
Rooms
Basement Full
Main Level Bedrooms 4
Interior
Hot Water Electric
Heating Forced Air
Cooling Central A/C
Fireplaces Number 1
Fireplaces Type Mantel(s)
Fireplace Y
Heat Source Natural Gas
Exterior
Waterfront N
Water Access N
Accessibility None
Parking Type Driveway
Garage N
Building
Story 2
Sewer Public Sewer
Water Well
Architectural Style Traditional
Level or Stories 2
Additional Building Above Grade, Below Grade
New Construction N
Schools
School District West Chester Area
Others
Senior Community No
Tax ID 53-04 -0126.0200
Ownership Fee Simple
SqFt Source Assessor
Special Listing Condition Standard
Read Less Info
Want to know what your home might be worth? Contact us for a FREE valuation!

Our team is ready to help you sell your home for the highest possible price ASAP

Bought with Thomas Toole III • RE/MAX Main Line-West Chester







