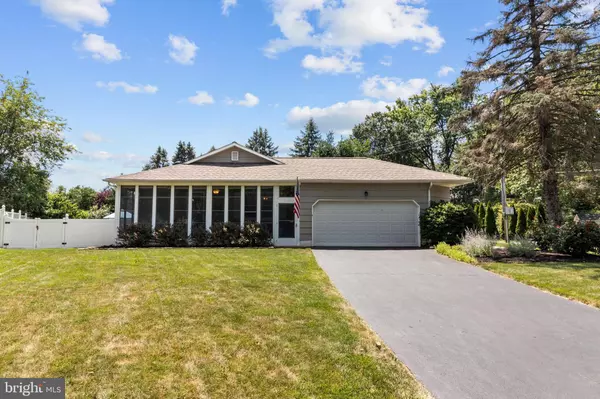$527,500
$535,000
1.4%For more information regarding the value of a property, please contact us for a free consultation.
3 Beds
2 Baths
1,932 SqFt
SOLD DATE : 09/22/2020
Key Details
Sold Price $527,500
Property Type Single Family Home
Sub Type Detached
Listing Status Sold
Purchase Type For Sale
Square Footage 1,932 sqft
Price per Sqft $273
Subdivision Milford Manor
MLS Listing ID PABU522580
Sold Date 09/22/20
Style Ranch/Rambler
Bedrooms 3
Full Baths 2
HOA Y/N N
Abv Grd Liv Area 1,932
Originating Board BRIGHT
Year Built 1978
Annual Tax Amount $9,181
Tax Year 2020
Lot Dimensions 146.00 x 117.00
Property Description
Welcome to 947 Roeloffs where this charming redesigned ranch with tons of natural light is completely ready for its new owners. The covered front porch welcomes you into an open floor plan featuring beautiful hand scraped birch engineered hardwood flooring throughout this entire home. The spacious living room off the foyer features a large picture window and flows into the dining room. The expanded kitchen offers top quality appliances, stove w/ warming drawer, gleaming granite countertops w/ under mount sink, subway tile backsplash, complimenting espresso maple center island, recessed & over sink lighting and separate breakfast area with sliding glass door overlooking fenced-in yard with plenty of space for recreation. The kitchen opens to a warm and inviting family room with built in book cases. Outside has a beautiful patio and private fenced yard with a vegetable and herb garden. There is a shed for additional storage. Off the kitchen is a large three-season enclosed porch for summer dining and relaxation with convenient access to the two car garage. The main bedroom features walk-in closet space and an en suite master bath also features walk-in tiled shower, granite dual sink vanity and neutral white cabinetry. There are two additional spacious bedrooms and an additional complimenting hall bath. The massive full basement is finished with additional family room space, bedroom with egress window, full bathroom, laundry room, workout space, and two additional large storage rooms. Award winning Pennsbury schools and easy access of major commuting arteries to Philadelphia, Princeton, and NYC. Dont let this one pass you by!
Location
State PA
County Bucks
Area Lower Makefield Twp (10120)
Zoning R2
Rooms
Other Rooms Living Room, Dining Room, Primary Bedroom, Bedroom 2, Bedroom 3, Kitchen, Family Room
Basement Full
Main Level Bedrooms 3
Interior
Interior Features Kitchen - Island, Walk-in Closet(s)
Hot Water Electric
Heating Forced Air
Cooling Central A/C
Heat Source Electric
Exterior
Parking Features Garage - Side Entry
Garage Spaces 2.0
Water Access N
Accessibility None
Attached Garage 2
Total Parking Spaces 2
Garage Y
Building
Lot Description Corner, Front Yard, Rear Yard
Story 1
Sewer Public Sewer
Water Public
Architectural Style Ranch/Rambler
Level or Stories 1
Additional Building Above Grade, Below Grade
New Construction N
Schools
School District Pennsbury
Others
Senior Community No
Tax ID 20-055-125
Ownership Fee Simple
SqFt Source Assessor
Special Listing Condition Standard
Read Less Info
Want to know what your home might be worth? Contact us for a FREE valuation!

Our team is ready to help you sell your home for the highest possible price ASAP

Bought with Mary Ann O'Keeffe • RE/MAX Properties - Newtown






