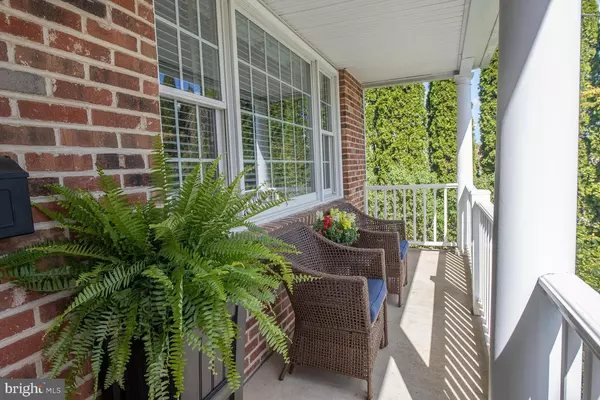$830,000
$799,900
3.8%For more information regarding the value of a property, please contact us for a free consultation.
4 Beds
3 Baths
2,749 SqFt
SOLD DATE : 06/25/2021
Key Details
Sold Price $830,000
Property Type Single Family Home
Sub Type Detached
Listing Status Sold
Purchase Type For Sale
Square Footage 2,749 sqft
Price per Sqft $301
Subdivision None Available
MLS Listing ID PACT533084
Sold Date 06/25/21
Style Cape Cod
Bedrooms 4
Full Baths 2
Half Baths 1
HOA Y/N N
Abv Grd Liv Area 2,749
Originating Board BRIGHT
Year Built 1952
Annual Tax Amount $6,285
Tax Year 2020
Lot Size 0.432 Acres
Acres 0.43
Lot Dimensions 0.00 x 0.00
Property Description
Charming on the outside, spacious, updated and renovated to perfection inside. From the inviting covered front porch, enter and be wowed by this open floor plan home that will delight you at every turn. The sun-drenched Living Room features a new electric fireplace with a floor to ceiling shiplap enclosure. The adjacent Dining Room is highlighted by the stunning chandelier and is totally open to the brand new Kitchen (2021) with white Kraft-Maid cabinets, Quartz countertops with tile backsplash, high-end stainless steel appliances including induction cooktop and new site-finished hardwood floors. From the kitchen, enter into the Sunroom for family fun or entertaining as this room opens to the new Trex deck where you will relax and enjoy views of the sprawling rear yard. This floor also features a FIRST FLOOR MASTER SUITE with full Bath and large closet with a window. Also on this floor is a Powder Room and Laundry Room. On the spacious second floor you will find 3 Bedrooms, a renovated full Bath, plus a separate office. The list of improvements to this house is long but some of the highlights feature a whole house Generac generator, new roof and gutters, fiber cement siding, new Anderson 400 Series windows, 200 AMP electric service, invisible dog fence, ring doorbell/camera system, refinished hardwood floors, and so much more. Add to this, top-rated TE schools and an easy walk to the train, shopping and dining locations including the new Devon Yard. The Devon Horse Show is an annual delight and only 2 blocks away. This is a very special home in an awesome location. Make your appointment today.
--
Location
State PA
County Chester
Area Easttown Twp (10355)
Zoning RESIDENTIAL
Rooms
Other Rooms Living Room, Dining Room, Bedroom 3, Bedroom 4, Kitchen, Basement, Bedroom 1, Sun/Florida Room, Office, Bathroom 2
Basement Full, Unfinished
Main Level Bedrooms 1
Interior
Hot Water Natural Gas
Heating Forced Air
Cooling Central A/C
Heat Source Natural Gas
Laundry Main Floor
Exterior
Exterior Feature Deck(s), Porch(es)
Waterfront N
Water Access N
Accessibility None
Porch Deck(s), Porch(es)
Parking Type Driveway
Garage N
Building
Story 2
Sewer Public Sewer
Water Public
Architectural Style Cape Cod
Level or Stories 2
Additional Building Above Grade, Below Grade
New Construction N
Schools
School District Tredyffrin-Easttown
Others
Senior Community No
Tax ID 55-03K-0004.0100
Ownership Fee Simple
SqFt Source Assessor
Special Listing Condition Standard
Read Less Info
Want to know what your home might be worth? Contact us for a FREE valuation!

Our team is ready to help you sell your home for the highest possible price ASAP

Bought with Daniel R Browne • BHHS Fox & Roach-Jenkintown







