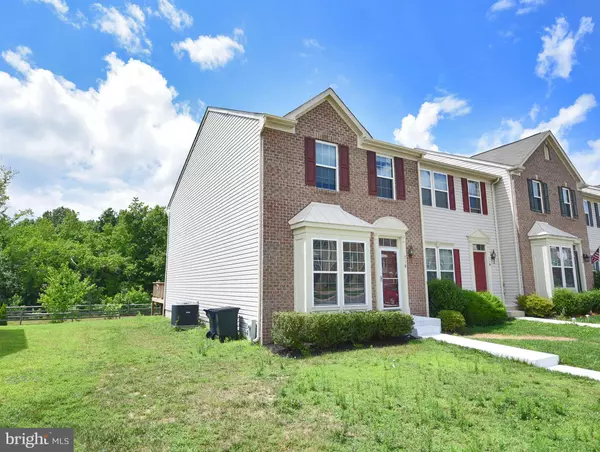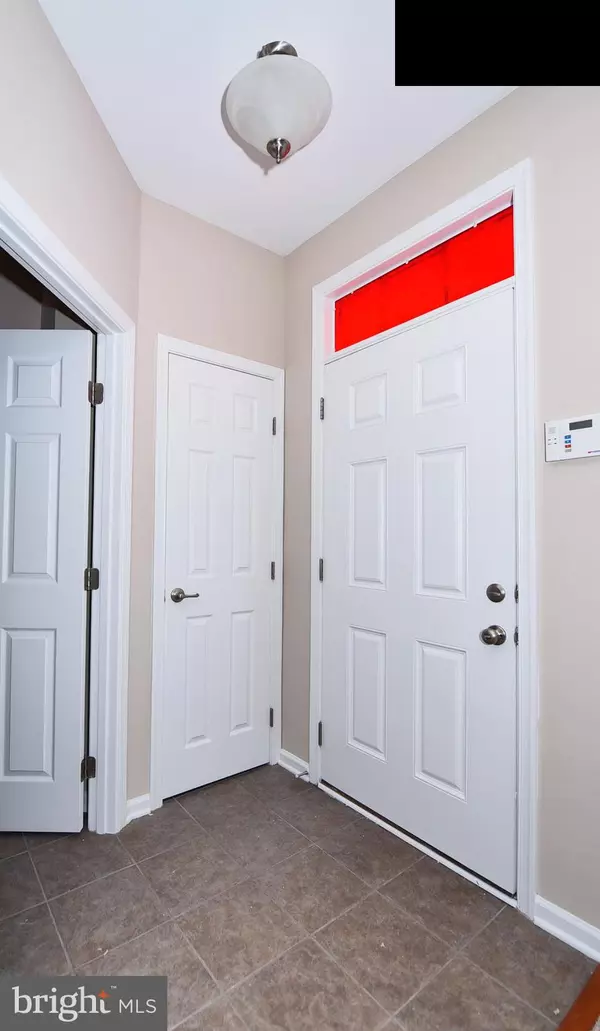$246,000
$246,000
For more information regarding the value of a property, please contact us for a free consultation.
2 Beds
4 Baths
2,354 SqFt
SOLD DATE : 08/13/2020
Key Details
Sold Price $246,000
Property Type Townhouse
Sub Type End of Row/Townhouse
Listing Status Sold
Purchase Type For Sale
Square Footage 2,354 sqft
Price per Sqft $104
Subdivision Magnolia Landing
MLS Listing ID MDHR248606
Sold Date 08/13/20
Style Colonial
Bedrooms 2
Full Baths 2
Half Baths 2
HOA Fees $59/mo
HOA Y/N Y
Abv Grd Liv Area 1,814
Originating Board BRIGHT
Year Built 2011
Annual Tax Amount $2,907
Tax Year 2019
Lot Size 2,520 Sqft
Acres 0.06
Property Description
BRICK FRONT END OF GROUP TOWNHOME IN MAGNOLIA LANDING! THIS BEAUTIFUL SPACIOUS TOWNHOME HAS A THREE LEVEL BUMP OUT. IT IS SPACIOUS BEYOND BELIEF! ENTER THE FOYER IN TO THE LARGE LIVING ROOM WHICH CONTINUES ON AN OPEN FLOOR PLAN INTO THE WONDERFUL KITCHEN WITH AMPLE CABINETRY AND PANTRY! PLENTY OF SPACE FOR DINING AND HOSTING FRIENDS! THE MAIN LEVEL FAMILY ROOM PROVIDES ADDITIONAL FLEXIBILITY WITH THE FLOOR PLAN AND THE FRENCH DOORS LEAD TO A LARGE DECK WITH A WOODED VIEW IN THE REAR! THE OWNER'S SUITE FEATURES A SITTING ROOM, OWNER'S SPA BATHROOM WITH SOAKING TUB, DUAL SINK VANITY, AND SEPARATE SHOWER! A HUGE WALK IN CLOSET COMPLIMENTS THIS AREA! THE SECOND BEDROOM IS EXTREMELY SPACIOUS AND COULD BE SEPARATED INTO TWO ADDITIONAL BEDROOMS! THERE IS ANOTHER FULL BATH ON THE UPPER LEVEL WITH TUB AND SHOWER! THE ABSOLUTELY PHENOMENAL LOWER LEVEL IS COMPLETELY FINISHED AND HAS A POWDER ROOM AND A LARGE FINISHED SEPARATE LAUNDRY ROOM. THIS HOME WILL NOT LAST AT THIS PRICE! COME TAKE A LOOK AND BE AMAZED!
Location
State MD
County Harford
Zoning R3
Rooms
Other Rooms Living Room, Primary Bedroom, Bedroom 2, Kitchen, Family Room, Foyer, Laundry, Recreation Room, Bathroom 2, Primary Bathroom, Half Bath
Basement Daylight, Partial, Connecting Stairway, Fully Finished, Heated, Improved, Interior Access, Poured Concrete
Interior
Interior Features Attic, Carpet, Ceiling Fan(s), Combination Kitchen/Dining, Family Room Off Kitchen, Floor Plan - Open, Kitchen - Eat-In, Primary Bath(s), Pantry, Soaking Tub, Stall Shower, Walk-in Closet(s), Window Treatments
Hot Water Electric
Heating Heat Pump(s)
Cooling Ceiling Fan(s), Central A/C
Equipment Built-In Microwave, Dishwasher, Disposal, Dryer, Exhaust Fan, Oven - Self Cleaning, Refrigerator, Washer, Water Heater
Furnishings No
Fireplace N
Window Features Double Pane,Screens,Storm,Vinyl Clad
Appliance Built-In Microwave, Dishwasher, Disposal, Dryer, Exhaust Fan, Oven - Self Cleaning, Refrigerator, Washer, Water Heater
Heat Source Natural Gas
Laundry Basement, Has Laundry, Dryer In Unit, Washer In Unit
Exterior
Exterior Feature Deck(s)
Parking On Site 2
Amenities Available None
Water Access N
View Trees/Woods
Roof Type Asphalt
Accessibility None
Porch Deck(s)
Garage N
Building
Story 3
Sewer Public Sewer
Water Public
Architectural Style Colonial
Level or Stories 3
Additional Building Above Grade, Below Grade
Structure Type Dry Wall
New Construction N
Schools
Elementary Schools Magnolia
Middle Schools Magnolia
High Schools Joppatowne
School District Harford County Public Schools
Others
Pets Allowed Y
HOA Fee Include Common Area Maintenance,Trash
Senior Community No
Tax ID 1301390287
Ownership Fee Simple
SqFt Source Assessor
Acceptable Financing Conventional, FHA, Cash, VA
Horse Property N
Listing Terms Conventional, FHA, Cash, VA
Financing Conventional,FHA,Cash,VA
Special Listing Condition Standard
Pets Allowed No Pet Restrictions
Read Less Info
Want to know what your home might be worth? Contact us for a FREE valuation!

Our team is ready to help you sell your home for the highest possible price ASAP

Bought with Matthew David Musso • Cummings & Co. Realtors






