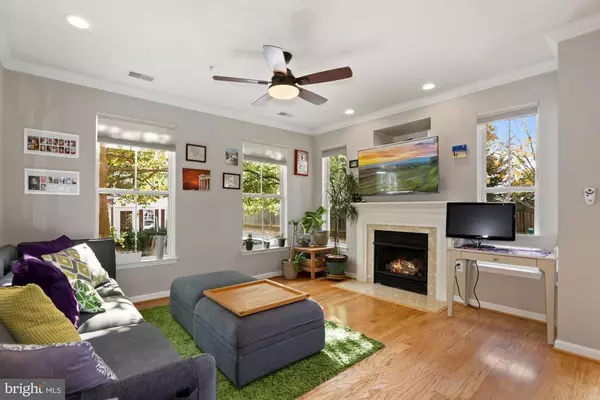$468,500
$475,000
1.4%For more information regarding the value of a property, please contact us for a free consultation.
2 Beds
2 Baths
1,308 SqFt
SOLD DATE : 12/04/2020
Key Details
Sold Price $468,500
Property Type Condo
Sub Type Condo/Co-op
Listing Status Sold
Purchase Type For Sale
Square Footage 1,308 sqft
Price per Sqft $358
Subdivision Cameron Station
MLS Listing ID VAAX252268
Sold Date 12/04/20
Style Colonial
Bedrooms 2
Full Baths 2
Condo Fees $455/mo
HOA Y/N Y
Abv Grd Liv Area 1,308
Originating Board BRIGHT
Year Built 2001
Annual Tax Amount $4,834
Tax Year 2020
Property Description
Pearl Certified as an energy efficient (EE) home!! Beautifully renovated sun filled WILLARD model with windows galore. Hardwoods floors in main living area, carpets in bedrooms, SS appliances, granite in kitchen, fresh neutral paint throughout, baths with marble tile, recessed lighting, gas fireplace, lots of closet space, in fact the owners created a nursery in the larger primary bedroom closet (see pic). Relax, unwind on your spacious balcony! One reserved parking space in garage and storage unit! Plus ample parking behind the condo building for multiple additional vehicles. There are a variety of upgrades that the current owners have done to the unit to both improve its comfort and energy efficiency and ultimately get Pearl Certified! In particular, lighting fixtures, bathroom amenities, ceiling fans, and window blinds were all updated with more modern materials and a consistent aesthetic. The trim and air duct system were insulated and leaks were filled, while the over-the-range microwave was enhanced with external ventilation to improve indoor air quality. Additionally, built-ins were added to the secondary bedroom walk-in closet for enhanced storage. Finally, the laundry room was renovated to give it a more open design, update and improve the quality of the floor tiling, and installed built-in cabinetry.
Location
State VA
County Alexandria City
Zoning CDD#9
Rooms
Other Rooms Living Room, Dining Room, Primary Bedroom, Bedroom 2, Kitchen
Main Level Bedrooms 2
Interior
Interior Features Carpet, Ceiling Fan(s), Combination Dining/Living, Crown Moldings, Dining Area, Floor Plan - Open, Kitchen - Gourmet, Recessed Lighting, Upgraded Countertops, Walk-in Closet(s), Window Treatments, Wood Floors
Hot Water Natural Gas
Heating Forced Air
Cooling Central A/C
Fireplaces Number 1
Equipment Built-In Microwave, Dishwasher, Disposal, Dryer, Oven/Range - Gas, Refrigerator, Stainless Steel Appliances, Washer
Fireplace Y
Appliance Built-In Microwave, Dishwasher, Disposal, Dryer, Oven/Range - Gas, Refrigerator, Stainless Steel Appliances, Washer
Heat Source Natural Gas
Laundry Main Floor
Exterior
Exterior Feature Balcony
Garage Underground
Garage Spaces 3.0
Amenities Available Baseball Field, Basketball Courts, Bike Trail, Club House, Common Grounds, Community Center, Exercise Room, Fitness Center, Jog/Walk Path, Lake, Meeting Room, Party Room, Picnic Area, Pool - Outdoor, Soccer Field, Tennis Courts, Tot Lots/Playground
Waterfront N
Water Access N
Accessibility None
Porch Balcony
Parking Type Parking Lot, Attached Garage
Attached Garage 1
Total Parking Spaces 3
Garage Y
Building
Story 1
Unit Features Garden 1 - 4 Floors
Sewer Public Sewer
Water Public
Architectural Style Colonial
Level or Stories 1
Additional Building Above Grade, Below Grade
New Construction N
Schools
Elementary Schools Samuel W. Tucker
Middle Schools Francis C Hammond
High Schools Alexandria City
School District Alexandria City Public Schools
Others
HOA Fee Include Common Area Maintenance,Health Club,Lawn Maintenance,Management,Parking Fee,Pool(s),Recreation Facility,Sewer,Snow Removal,Trash,Water
Senior Community No
Tax ID 058.04-0A-1.107
Ownership Condominium
Special Listing Condition Standard
Read Less Info
Want to know what your home might be worth? Contact us for a FREE valuation!

Our team is ready to help you sell your home for the highest possible price ASAP

Bought with Micki H MacNaughton • McEnearney Associates, Inc.







