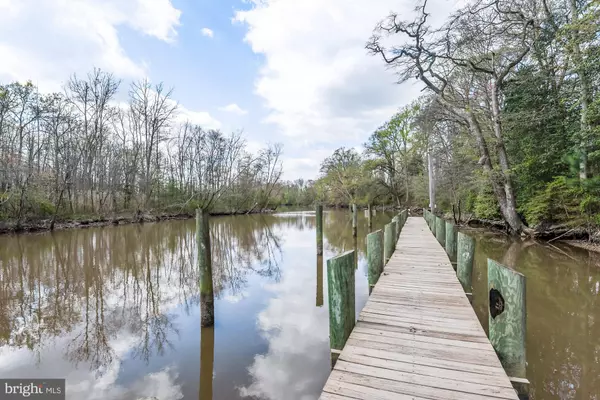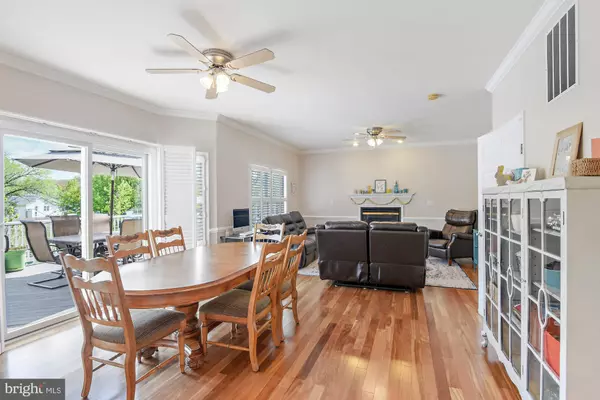$360,000
$359,849
For more information regarding the value of a property, please contact us for a free consultation.
4 Beds
4 Baths
2,950 SqFt
SOLD DATE : 05/29/2020
Key Details
Sold Price $360,000
Property Type Single Family Home
Sub Type Detached
Listing Status Sold
Purchase Type For Sale
Square Footage 2,950 sqft
Price per Sqft $122
Subdivision Garnett Garth
MLS Listing ID MDHR245688
Sold Date 05/29/20
Style Colonial
Bedrooms 4
Full Baths 4
HOA Fees $38/ann
HOA Y/N Y
Abv Grd Liv Area 1,940
Originating Board BRIGHT
Year Built 2005
Annual Tax Amount $3,132
Tax Year 2019
Lot Size 7,897 Sqft
Acres 0.18
Property Description
Fabulous colonial in a water-oriented community with private boat slip on the Gunpowder River! This turnkey four-bedroom, four-bath home exudes style and appeal. Built in 2005, it offers every modern amenity you expect. Love to cook? The bright elegant kitchen has all your foodie must-haves: 42" white cabinetry, subway backsplash, granite counters, a gas stove, two ovens, a functional center island, and two double pantries. The open concept floorplan is perfect for entertaining and offers a seamless flow between the main level living spaces. Curl up with a good book as you relax by the living room fireplace. Enjoy drinks and dinner on the rear deck with friends. Neutral decor and soothing coastal tones make this home warm and inviting. Upstairs you'll find a spacious master suite with tray ceilings, and a large ensuite bath with whirlpool tub, making this the perfect spot to unwind. There are three additional bedrooms, all with walk-in closets and ceiling fans, plus three additional full bathrooms. In the fully finished lower level, the family and recreation rooms are perfect for movie/game night. Loads of upgrades throughout include newly installed beautiful hardwood floors, plantation shutters in most rooms, crown molding, and an upgraded trim package, plus many newer mechanicals. The attached two-car garage and shed offer plenty of storage for the DIY enthusiast or for your watercraft toys. Enjoy fishing, crabbing, swimming, kayaking, tubing, and more from your private deeded boat slip, just a short distance from the house! Across the street is Mariner Point Park which offers boat ramps, soft launch areas, pavilions, picnic areas with grills, playgrounds, volleyball courts, horseshoe pits, walking trails, and fishing piers. Plus an easy commute to Baltimore work centers, shopping, restaurants, marinas, etc., and a short trip by water to the Chesapeake Bay. This one has it all!
Location
State MD
County Harford
Zoning R3
Rooms
Other Rooms Living Room, Dining Room, Primary Bedroom, Sitting Room, Bedroom 2, Bedroom 3, Bedroom 4, Kitchen, Family Room, Laundry, Mud Room, Recreation Room, Bathroom 1, Bathroom 2, Bathroom 3, Primary Bathroom
Basement Full, Fully Finished
Interior
Interior Features Carpet, Ceiling Fan(s), Chair Railings, Crown Moldings, Dining Area, Floor Plan - Open, Kitchen - Country, Kitchen - Island, Primary Bath(s), Pantry, Recessed Lighting, Soaking Tub, Upgraded Countertops, Tub Shower, Wood Floors, Stain/Lead Glass, Walk-in Closet(s)
Hot Water Electric
Heating Forced Air
Cooling Ceiling Fan(s), Central A/C
Flooring Hardwood, Carpet, Ceramic Tile, Vinyl
Fireplaces Number 1
Fireplaces Type Gas/Propane, Mantel(s)
Equipment Built-In Microwave, Oven - Wall, Oven/Range - Gas, Built-In Range, Dishwasher, Water Heater
Fireplace Y
Window Features Vinyl Clad,Double Hung,Double Pane
Appliance Built-In Microwave, Oven - Wall, Oven/Range - Gas, Built-In Range, Dishwasher, Water Heater
Heat Source Natural Gas
Laundry Main Floor
Exterior
Exterior Feature Deck(s), Porch(es)
Garage Garage - Front Entry, Inside Access
Garage Spaces 2.0
Utilities Available Under Ground
Waterfront N
Water Access Y
Water Access Desc Boat - Non Powered Only,Canoe/Kayak,Fishing Allowed,Private Access
View Scenic Vista
Roof Type Asphalt
Accessibility None
Porch Deck(s), Porch(es)
Parking Type Attached Garage, Driveway
Attached Garage 2
Total Parking Spaces 2
Garage Y
Building
Lot Description Landscaping, Cul-de-sac, No Thru Street
Story 3+
Sewer Public Sewer
Water Public
Architectural Style Colonial
Level or Stories 3+
Additional Building Above Grade, Below Grade
Structure Type Tray Ceilings
New Construction N
Schools
Elementary Schools Riverside
Middle Schools Magnolia
High Schools Joppatowne
School District Harford County Public Schools
Others
Senior Community No
Tax ID 1301313088
Ownership Fee Simple
SqFt Source Assessor
Acceptable Financing Conventional, FHA, VA, Cash
Listing Terms Conventional, FHA, VA, Cash
Financing Conventional,FHA,VA,Cash
Special Listing Condition Standard
Read Less Info
Want to know what your home might be worth? Contact us for a FREE valuation!

Our team is ready to help you sell your home for the highest possible price ASAP

Bought with Jonah Taylor • Keller Williams Realty Centre







