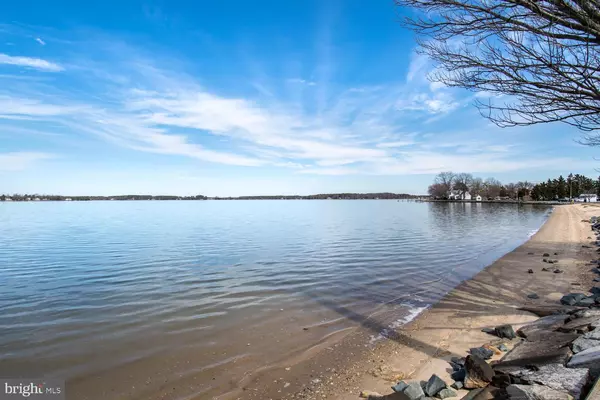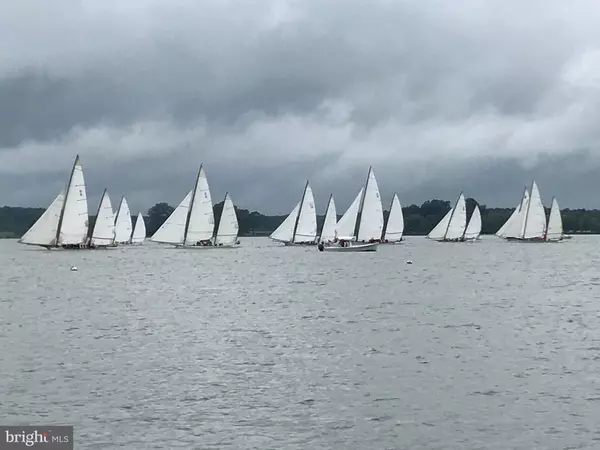$1,300,000
$1,395,000
6.8%For more information regarding the value of a property, please contact us for a free consultation.
4 Beds
5 Baths
3,543 SqFt
SOLD DATE : 07/15/2020
Key Details
Sold Price $1,300,000
Property Type Single Family Home
Sub Type Detached
Listing Status Sold
Purchase Type For Sale
Square Footage 3,543 sqft
Price per Sqft $366
Subdivision Oxford
MLS Listing ID MDTA137598
Sold Date 07/15/20
Style Coastal,Traditional
Bedrooms 4
Full Baths 4
Half Baths 1
HOA Y/N N
Abv Grd Liv Area 3,543
Originating Board BRIGHT
Year Built 1883
Annual Tax Amount $8,489
Tax Year 2019
Lot Size 0.283 Acres
Acres 0.28
Property Description
This beautiful 1870s Victorian home was once a boarding house as were most of the houses on the Strand. After the need for boarding houses and vacationers disappeared, permanent residents moved in and renovated the boarding houses into family homes. This home, originally called Fairview, was home to many families. It remained largely how it was in the 1870s until 1980 when the owner added the back bedroom, a family room and back porch. Then in the 1990s the next family moved in and gutted the entire house, re-sided the home and completely re-stabilized the foundation and interior by sistering the studs and adding metal support throughout the main house. The only original floors are in two of the upstairs bedrooms. Plans were made for a beautiful home but 15 years later, the restoration had not been completed. The Owners purchased the home in 2016. The rear 1980s portion had some interior drywall, heat, and scant electric and plumbing. The rest of the home was completely unfinished with only studs and construction electric. This home has 4-5 bedrooms and baths: a downstairs bedroom with a built in murphy bed and bath, three additional en-suite bedrooms on the second floor and a bedroom/storage area and powder room on the third floor. The house also has an elevator, mudroom, office, board and batten wainscoting, all hardwood floors, living room with gas fireplace, dining room, kitchen with wood burning fireplace, custom Seville cabinetry, granite island and countertops, full pantry, double ovens and heated Travertine stone floors. The outside includes a big backyard, uncommon in Oxford, a second rear driveway and newly re-sided two car garage with new doors and openers, restored plane spotting shed, professionally landscaped front gardens, with old boxwoods and hydrangeas, front porch and screened rear porch, and a separate furnace room off the front driveway.
Location
State MD
County Talbot
Zoning R
Direction North
Rooms
Other Rooms Living Room, Dining Room, Primary Bedroom, Bedroom 2, Bedroom 3, Bedroom 4, Kitchen, Den, Laundry, Mud Room, Other, Office, Bathroom 1, Bathroom 2, Bathroom 3, Primary Bathroom, Half Bath, Screened Porch
Interior
Interior Features Attic, Breakfast Area, Ceiling Fan(s), Dining Area, Elevator, Entry Level Bedroom, Floor Plan - Open, Floor Plan - Traditional, Kitchen - Eat-In, Kitchen - Gourmet, Kitchen - Island, Kitchen - Table Space, Primary Bath(s), Recessed Lighting, Skylight(s), Stall Shower, Upgraded Countertops, Wainscotting, Window Treatments, Wood Floors
Hot Water Oil
Heating Central, Heat Pump - Oil BackUp
Cooling Ceiling Fan(s), Central A/C, Heat Pump(s), Zoned
Flooring Ceramic Tile, Hardwood, Heated, Marble, Tile/Brick
Fireplaces Number 2
Fireplaces Type Brick, Fireplace - Glass Doors, Gas/Propane, Mantel(s)
Equipment Built-In Microwave, Cooktop, Dishwasher, Disposal, Dryer - Electric, Energy Efficient Appliances, Exhaust Fan, Oven - Double, Oven - Self Cleaning, Refrigerator, Washer, Water Heater - High-Efficiency
Fireplace Y
Window Features Screens
Appliance Built-In Microwave, Cooktop, Dishwasher, Disposal, Dryer - Electric, Energy Efficient Appliances, Exhaust Fan, Oven - Double, Oven - Self Cleaning, Refrigerator, Washer, Water Heater - High-Efficiency
Heat Source Electric, Oil
Laundry Upper Floor
Exterior
Exterior Feature Brick, Porch(es), Screened
Garage Garage - Rear Entry, Garage Door Opener
Garage Spaces 2.0
Waterfront N
Water Access Y
Water Access Desc Public Beach
View City, River, Scenic Vista
Roof Type Asphalt
Accessibility Elevator
Porch Brick, Porch(es), Screened
Road Frontage City/County, Easement/Right of Way, Private
Parking Type Detached Garage, Driveway, Off Street
Total Parking Spaces 2
Garage Y
Building
Story 3
Foundation Slab, Crawl Space
Sewer Public Sewer
Water Public
Architectural Style Coastal, Traditional
Level or Stories 3
Additional Building Above Grade, Below Grade
Structure Type Dry Wall
New Construction N
Schools
School District Talbot County Public Schools
Others
Senior Community No
Tax ID 2103109917
Ownership Fee Simple
SqFt Source Assessor
Security Features Carbon Monoxide Detector(s),Smoke Detector
Special Listing Condition Standard
Read Less Info
Want to know what your home might be worth? Contact us for a FREE valuation!

Our team is ready to help you sell your home for the highest possible price ASAP

Bought with Chuck V Mangold Jr. • Benson & Mangold, LLC







