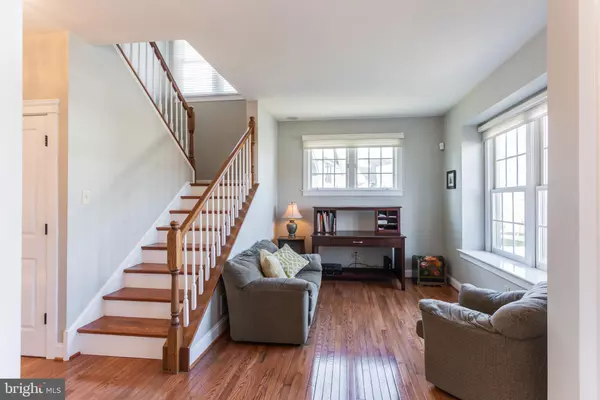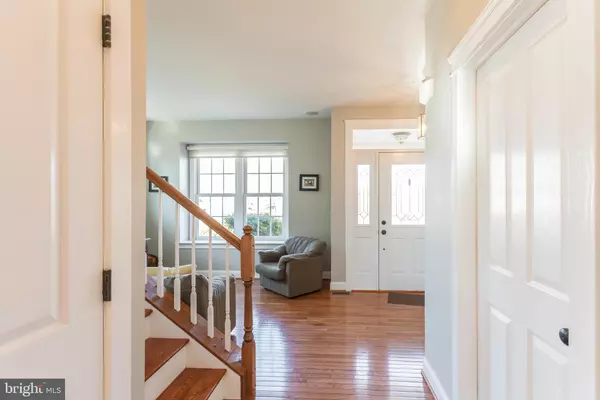$622,000
$634,000
1.9%For more information regarding the value of a property, please contact us for a free consultation.
3 Beds
4 Baths
3,220 SqFt
SOLD DATE : 07/31/2020
Key Details
Sold Price $622,000
Property Type Single Family Home
Sub Type Detached
Listing Status Sold
Purchase Type For Sale
Square Footage 3,220 sqft
Price per Sqft $193
Subdivision Malvern Hills Ii
MLS Listing ID PACT499380
Sold Date 07/31/20
Style Craftsman,Colonial
Bedrooms 3
Full Baths 2
Half Baths 2
HOA Fees $90/qua
HOA Y/N Y
Abv Grd Liv Area 2,370
Originating Board BRIGHT
Year Built 1999
Annual Tax Amount $7,990
Tax Year 2019
Lot Size 8,170 Sqft
Acres 0.19
Lot Dimensions 0.00 x 0.00
Property Description
Do not miss this gem of a property, located in one of the best kept secrets of Malvern Borough, sitting at one end of a cul de sac street offering ample privacy. This turn key, 3,220 sq. ft. 3 bedroom, 4 bathroom home includes beautiful features and upgrades throughout including hardwood flooring and retains modern character, with a spacious floor plan and finished lower level offering additional living space. Enter inside the brightly lit foyer which opens to a formal living room. The hallway leads to a large dining room providing an excellent space for entertaining guests. The modern open floor plan opens to the large sun flooded great room featuring tall vaulted ceilings, and gas fireplace with marble mantle. The great room flows to the well maintained kitchen with dark wood cabinetry, granite countertops, stainless steel appliances and center kitchen island, making this a chef s delight. An adjoining breakfast room is located next to the kitchen, and includes a sliding glass door to the rear patio. A powder room completes the main level for convenience. Upstairs the large master suite, includes a spacious walk in closet and en suite bathroom with jacuzzi soaking tub, stand in shower and double sink vanity. Two additional nicely sized bedrooms, each with custom, built-in shelving, a large hall full bathroom and laundry room, complete the second floor. Downstairs the lower level was finished in 2015, and is spacious featuring over 800 sq. ft of additional living space, making for a great, recreation room, game room, home office or in law suite. Outside a large brick paver patio overlooks a private rear facing yard, making for an excellent space for relaxing outdoors. Additional improvements include, a new HVAC/heating/cooling system (2018) and in wall sound system throughout the first and second floors. Located in a small secluded community in Malvern Borough, convenient with trail leading to charming historic Malvern, the Malvern SEPTA station for Center City Access and Lancaster Ave. for all it's conveniences, including Wegman's and Target shopping. And just 1.5 miles to Rt. 202 for quick access to all of the Main Line, Radnor, and King of Prussia. You do not want to miss this modern, turn key, Main Line home.
Location
State PA
County Chester
Area Malvern Boro (10302)
Zoning R2
Rooms
Other Rooms Living Room, Dining Room, Primary Bedroom, Bedroom 2, Bedroom 3, Kitchen, Family Room, Basement, Foyer, Breakfast Room, Primary Bathroom, Half Bath
Basement Full
Interior
Interior Features Attic, Ceiling Fan(s), Crown Moldings, Recessed Lighting, Stall Shower, Upgraded Countertops, Walk-in Closet(s), Water Treat System, WhirlPool/HotTub
Hot Water Natural Gas
Heating Forced Air
Cooling Central A/C
Fireplaces Number 1
Fireplaces Type Gas/Propane, Mantel(s), Marble, Wood
Fireplace Y
Heat Source Natural Gas
Laundry Upper Floor
Exterior
Exterior Feature Patio(s)
Parking Features Built In
Garage Spaces 2.0
Water Access N
Accessibility None
Porch Patio(s)
Attached Garage 2
Total Parking Spaces 2
Garage Y
Building
Lot Description Backs to Trees, Cul-de-sac, Front Yard, Landscaping, No Thru Street, Rear Yard
Story 2
Sewer Public Sewer
Water Public
Architectural Style Craftsman, Colonial
Level or Stories 2
Additional Building Above Grade, Below Grade
New Construction N
Schools
School District Great Valley
Others
HOA Fee Include Trash,Snow Removal
Senior Community No
Tax ID 02-03 -0305
Ownership Fee Simple
SqFt Source Assessor
Security Features Carbon Monoxide Detector(s),Electric Alarm,Fire Detection System,Motion Detectors,Security System,Smoke Detector
Special Listing Condition Standard
Read Less Info
Want to know what your home might be worth? Contact us for a FREE valuation!

Our team is ready to help you sell your home for the highest possible price ASAP

Bought with Rosalyn G Schwartz • BHHS Fox&Roach-Newtown Square






