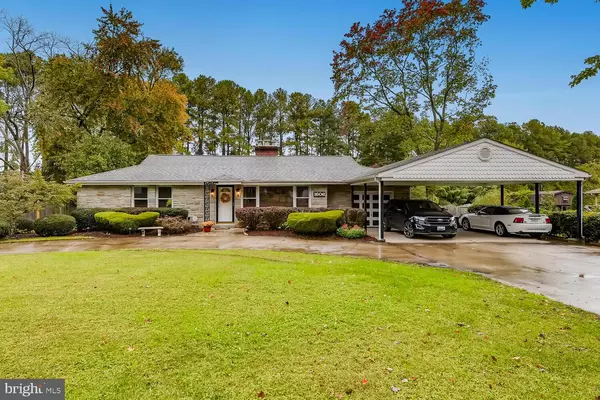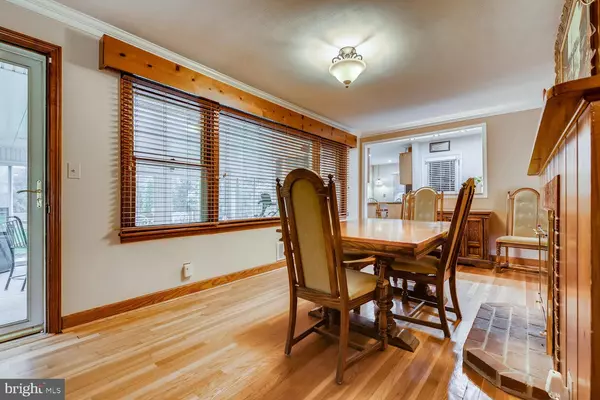$310,000
$299,900
3.4%For more information regarding the value of a property, please contact us for a free consultation.
4 Beds
2 Baths
1,722 SqFt
SOLD DATE : 12/18/2020
Key Details
Sold Price $310,000
Property Type Single Family Home
Sub Type Detached
Listing Status Sold
Purchase Type For Sale
Square Footage 1,722 sqft
Price per Sqft $180
Subdivision Winters Run
MLS Listing ID MDHR253126
Sold Date 12/18/20
Style Ranch/Rambler
Bedrooms 4
Full Baths 2
HOA Y/N N
Abv Grd Liv Area 1,322
Originating Board BRIGHT
Year Built 1951
Annual Tax Amount $2,470
Tax Year 2020
Lot Size 0.943 Acres
Acres 0.94
Property Description
***MULTIPLE OFFERS RECEIVED. ALL PARTIES ARE REQUESTED TO SUBMIT THEIR BEST AND FINAL OFFER BY 5 PM EST ON WED. OCT 21, 2020*** Wow - You'll fall in love with this Gorgeous 4 Bed/2 Bath Rancher. An absolute fantastic home to raise your family and make some memories!!! An open floor plan on main level with stunning hardwood flooring throughout. Enjoy those cold nights warming up next to a beautiful double sided custom built fireplace while enjoying your meals in the dining room or cozy up in your living room - either way enjoy the ambiance. Plenty of natural light shines through this home with picture windows in both living and dining rooms. Enjoy cooking in your gourmet kitchen with plenty of cabinet space, granite counters and stainless steel appliances. Down the hall you'll find 3 spacious bedrooms and a newly renovated full bath. Off dining room enjoy your morning coffee in your Florida Room with sliders on all sides overlooking a beautiful private backyard oasis. Open the sliders to a paved patio - great space for cookouts and entertaining! Off kitchen you'll find your mud room/laundry area which leads to the garage with walk up access to attic and yes - more storage!!! Lower level offers a family/rec room with a gas fireplace and a 4th bedroom and full bath. Additional storage area and salon/workshop area and separate utility room. Newer HVAC system, basement fully waterproofed, garage, circular driveway, carport installed 2015, just too many upgrades to mention and this lovely home sits on about .94 acres. Come take a tour and make this GEM your new home!!!
Location
State MD
County Harford
Zoning R2
Rooms
Other Rooms Living Room, Dining Room, Bedroom 2, Bedroom 3, Bedroom 4, Kitchen, Family Room, Bedroom 1, Sun/Florida Room, Mud Room, Utility Room, Workshop, Bathroom 1, Bathroom 2
Basement Fully Finished, Interior Access, Sump Pump, Water Proofing System
Main Level Bedrooms 3
Interior
Interior Features Attic, Built-Ins, Carpet, Ceiling Fan(s), Crown Moldings, Dining Area, Floor Plan - Open, Formal/Separate Dining Room, Kitchen - Eat-In, Recessed Lighting, Window Treatments, Wood Floors, Wood Stove
Hot Water Natural Gas
Heating Forced Air
Cooling Ceiling Fan(s), Attic Fan, Central A/C
Flooring Hardwood
Fireplaces Number 2
Fireplaces Type Brick, Double Sided, Fireplace - Glass Doors, Mantel(s), Wood, Gas/Propane
Equipment Built-In Microwave, Dishwasher, Disposal, Exhaust Fan, Icemaker, Refrigerator, Stove, Stainless Steel Appliances, Water Heater
Fireplace Y
Window Features Sliding,Screens
Appliance Built-In Microwave, Dishwasher, Disposal, Exhaust Fan, Icemaker, Refrigerator, Stove, Stainless Steel Appliances, Water Heater
Heat Source Natural Gas
Laundry Main Floor
Exterior
Exterior Feature Patio(s)
Garage Additional Storage Area, Garage - Front Entry, Inside Access
Garage Spaces 12.0
Fence Fully, Privacy, Wood
Waterfront N
Water Access N
Roof Type Architectural Shingle
Accessibility 32\"+ wide Doors
Porch Patio(s)
Parking Type Driveway, Attached Garage, Attached Carport
Attached Garage 1
Total Parking Spaces 12
Garage Y
Building
Lot Description Backs to Trees, Front Yard, Landscaping, Rear Yard, Pond
Story 2
Sewer Public Sewer
Water Public
Architectural Style Ranch/Rambler
Level or Stories 2
Additional Building Above Grade, Below Grade
New Construction N
Schools
School District Harford County Public Schools
Others
Senior Community No
Tax ID 1301053701
Ownership Fee Simple
SqFt Source Assessor
Special Listing Condition Standard
Read Less Info
Want to know what your home might be worth? Contact us for a FREE valuation!

Our team is ready to help you sell your home for the highest possible price ASAP

Bought with Aidan M Jones • Northrop Realty







