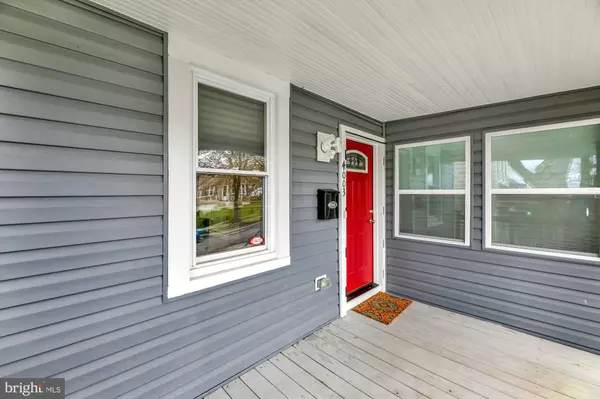$330,000
$325,000
1.5%For more information regarding the value of a property, please contact us for a free consultation.
4 Beds
4 Baths
1,512 SqFt
SOLD DATE : 06/18/2021
Key Details
Sold Price $330,000
Property Type Single Family Home
Sub Type Detached
Listing Status Sold
Purchase Type For Sale
Square Footage 1,512 sqft
Price per Sqft $218
Subdivision Overlea
MLS Listing ID MDBA546800
Sold Date 06/18/21
Style Colonial
Bedrooms 4
Full Baths 3
Half Baths 1
HOA Y/N N
Abv Grd Liv Area 1,512
Originating Board BRIGHT
Year Built 1924
Annual Tax Amount $3,765
Tax Year 2021
Lot Size 7,250 Sqft
Acres 0.17
Property Description
Looking for Your New Home in 2021, This is It!! Simply Stunning Beautiful Well Maintained Single-Family Spacious Home with Exemplary Upgrades and Lovely Decor Throughout. Notable Features: Four Bedrooms / Two Full Baths. Open Floor Plan, Main Level Living Room, Dining Room, Gourmet Kitchen, Newer Stainless-Steel Appliances, Stylish Design Cabinets, Granite Countertops, Gorgeous Hardwood Floors, Tons of Natural light off Kitchen Leading to Large Private Backyard. Magnificent Fireplace Focal Point. Fully Finish Lower-Level with Large Recreation Room Ideal for Movie Night or Game Night. Exterior Features Wonderful Curb Appeal and Mature Shade Trees. Fenced Grand Rear Yard, Great for Summer Cookouts and Entertaining Fun with Family and Friends. Newer Washer and Dryer. Park in the Detached Two Car Garage or on the Large Paved Driveway which can Accommodates Multiple Vehicles. This Home is Truly Move in Ready Simply Unpack Your Bags. Call Today for Your Private Tour. A Must See on Your Home Shopping List!!
Location
State MD
County Baltimore City
Zoning R-4
Rooms
Other Rooms Living Room, Dining Room, Bedroom 2, Bedroom 3, Bedroom 4, Kitchen, Basement
Basement Full, Fully Finished
Main Level Bedrooms 1
Interior
Interior Features Kitchen - Gourmet, Floor Plan - Open, Entry Level Bedroom, Crown Moldings, Ceiling Fan(s), Carpet, Built-Ins, Wood Floors
Hot Water Natural Gas
Heating Central
Cooling Central A/C
Fireplaces Number 1
Equipment Built-In Microwave, Dishwasher, Disposal, Dryer, Exhaust Fan, Microwave, Refrigerator, Stove, Washer, Oven - Single
Fireplace Y
Appliance Built-In Microwave, Dishwasher, Disposal, Dryer, Exhaust Fan, Microwave, Refrigerator, Stove, Washer, Oven - Single
Heat Source Electric
Laundry Lower Floor
Exterior
Parking Features Garage - Rear Entry
Garage Spaces 5.0
Water Access N
Roof Type Shingle
Accessibility Other
Total Parking Spaces 5
Garage Y
Building
Story 3
Sewer Public Sewer
Water Public
Architectural Style Colonial
Level or Stories 3
Additional Building Above Grade, Below Grade
New Construction N
Schools
Elementary Schools Woodhome Elementary-Middle School
Middle Schools Booker T. Washington
High Schools Benjamin Franklin High School At Masonville Cove
School District Baltimore City Public Schools
Others
Senior Community No
Tax ID 0327045581 006
Ownership Fee Simple
SqFt Source Assessor
Security Features Security System,Smoke Detector,Carbon Monoxide Detector(s)
Acceptable Financing Cash, Conventional, FHA, VA
Listing Terms Cash, Conventional, FHA, VA
Financing Cash,Conventional,FHA,VA
Special Listing Condition Standard
Read Less Info
Want to know what your home might be worth? Contact us for a FREE valuation!

Our team is ready to help you sell your home for the highest possible price ASAP

Bought with Sheila A Batey • Coldwell Banker Realty






