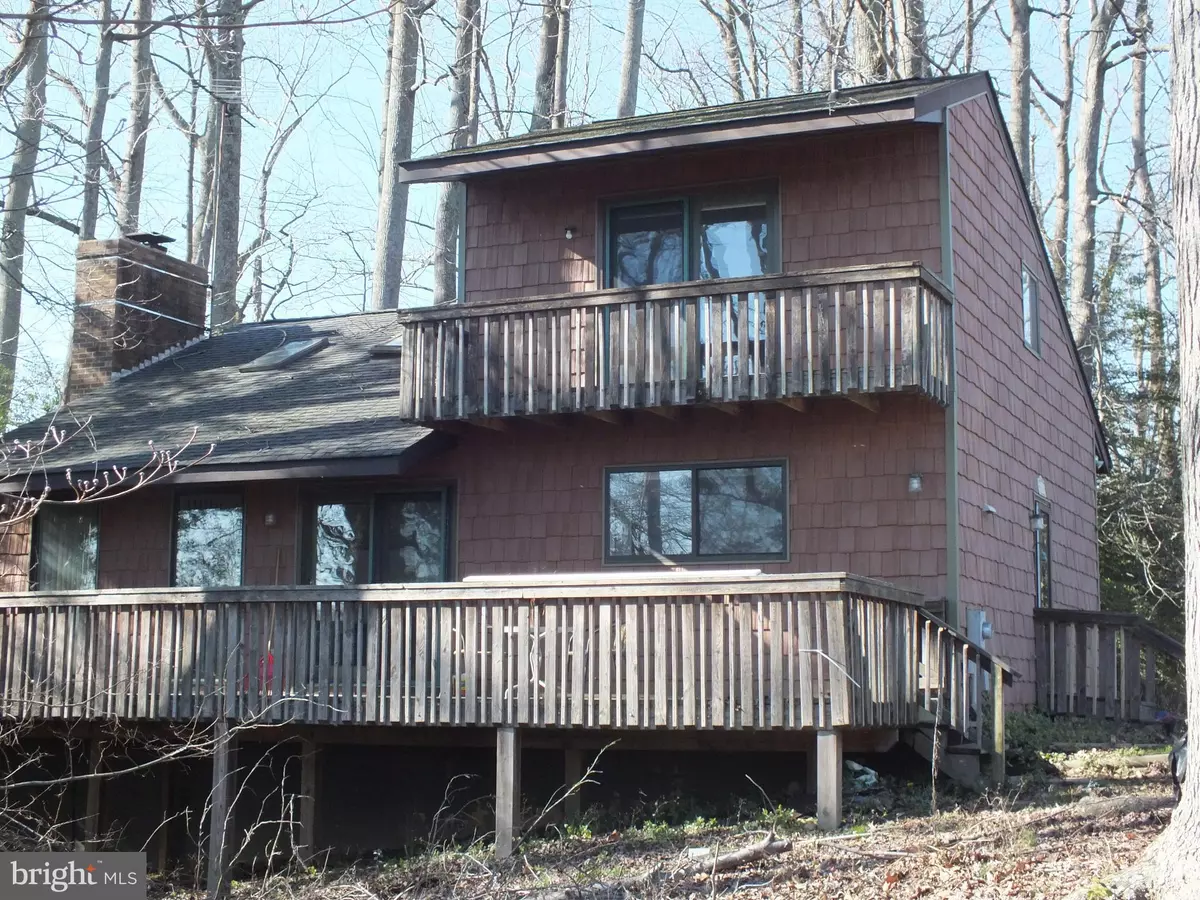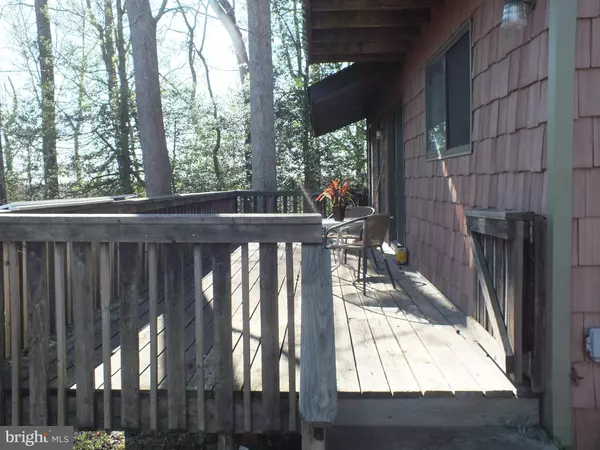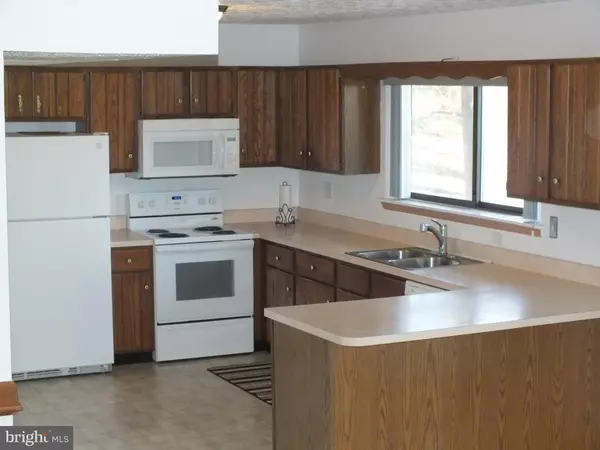$247,000
$247,000
For more information regarding the value of a property, please contact us for a free consultation.
3 Beds
2 Baths
1,776 SqFt
SOLD DATE : 04/30/2020
Key Details
Sold Price $247,000
Property Type Single Family Home
Sub Type Detached
Listing Status Sold
Purchase Type For Sale
Square Footage 1,776 sqft
Price per Sqft $139
Subdivision Leonardtown
MLS Listing ID MDSM168162
Sold Date 04/30/20
Style Contemporary
Bedrooms 3
Full Baths 1
Half Baths 1
HOA Y/N N
Abv Grd Liv Area 1,256
Originating Board BRIGHT
Year Built 1986
Annual Tax Amount $2,488
Tax Year 2020
Lot Size 1.140 Acres
Acres 1.14
Property Description
Country living with a great view at it's best! Live year-round, or use as a weekend hideaway. Very private contemporary 3 level home surrounded by woods and a farm. House has 3 bedrooms, 1 1/2 Baths, very open concept, fireplace, 14 ft. vaulted ceilings with 2 skylights in the living room, partial basement with a wonder workshop area. Large deck on the main level with a smaller deck off the master bedroom and plenty of windows to enjoy the woods around you. Close to Breton Bay Golf & Country Club.
Location
State MD
County Saint Marys
Zoning RPD
Rooms
Other Rooms Living Room, Bedroom 2, Bedroom 3, Kitchen, Basement, Bedroom 1, Laundry, Loft, Mud Room, Workshop, Bathroom 1, Bathroom 2
Basement Connecting Stairway, Daylight, Partial, Heated, Partially Finished, Side Entrance, Shelving, Space For Rooms, Walkout Level, Windows, Workshop
Interior
Interior Features Breakfast Area, Ceiling Fan(s), Carpet, Dining Area, Family Room Off Kitchen, Floor Plan - Open, Kitchen - Eat-In, Primary Bath(s), Skylight(s), Window Treatments
Hot Water Electric
Heating Heat Pump(s)
Cooling Ceiling Fan(s), Heat Pump(s), Central A/C
Flooring Carpet, Vinyl
Fireplaces Number 1
Fireplaces Type Fireplace - Glass Doors, Heatilator, Mantel(s), Screen
Equipment Built-In Microwave, Dishwasher, Dryer, Exhaust Fan, Icemaker, Oven/Range - Electric, Refrigerator, Washer, Disposal
Fireplace Y
Window Features Double Pane,Skylights,Screens
Appliance Built-In Microwave, Dishwasher, Dryer, Exhaust Fan, Icemaker, Oven/Range - Electric, Refrigerator, Washer, Disposal
Heat Source Electric
Laundry Basement
Exterior
Exterior Feature Balcony, Deck(s)
Utilities Available Cable TV Available, Phone Available, Electric Available, Sewer Available, Water Available
Waterfront N
Water Access N
View Trees/Woods, Scenic Vista
Roof Type Composite
Accessibility None
Porch Balcony, Deck(s)
Parking Type Driveway
Garage N
Building
Story 3+
Sewer Community Septic Tank, Private Septic Tank
Water Well
Architectural Style Contemporary
Level or Stories 3+
Additional Building Above Grade, Below Grade
Structure Type Dry Wall,Vaulted Ceilings
New Construction N
Schools
Elementary Schools Leonardtown
Middle Schools Leonardtown
High Schools Leonardtown
School District St. Mary'S County Public Schools
Others
Pets Allowed Y
Senior Community No
Tax ID 1903006719
Ownership Fee Simple
SqFt Source Estimated
Security Features Carbon Monoxide Detector(s),Smoke Detector,Main Entrance Lock
Horse Property N
Special Listing Condition Standard
Pets Description No Pet Restrictions
Read Less Info
Want to know what your home might be worth? Contact us for a FREE valuation!

Our team is ready to help you sell your home for the highest possible price ASAP

Bought with Karen R Gioia • RE/MAX Closers







