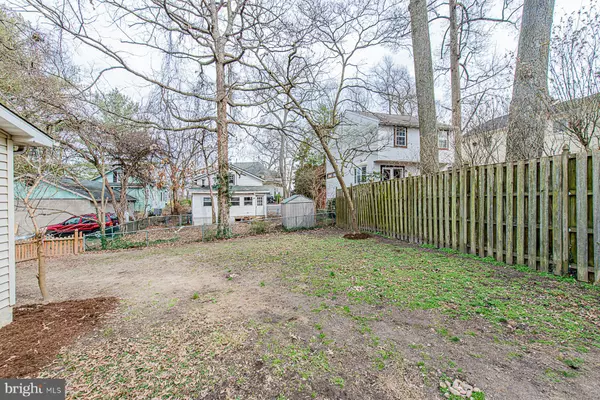$332,000
$339,900
2.3%For more information regarding the value of a property, please contact us for a free consultation.
3 Beds
2 Baths
1,755 SqFt
SOLD DATE : 05/18/2020
Key Details
Sold Price $332,000
Property Type Single Family Home
Sub Type Detached
Listing Status Sold
Purchase Type For Sale
Square Footage 1,755 sqft
Price per Sqft $189
Subdivision Herald Harbor
MLS Listing ID MDAA426504
Sold Date 05/18/20
Style Split Foyer
Bedrooms 3
Full Baths 2
HOA Fees $1/ann
HOA Y/N Y
Abv Grd Liv Area 1,295
Originating Board BRIGHT
Year Built 1975
Annual Tax Amount $3,209
Tax Year 2020
Lot Size 10,000 Sqft
Acres 0.23
Property Description
Just listed in the Herald Harbor community of Crownsville! Split foyer with 3 bedrooms and 2 full bathrooms. Home has been well taken care of and has an over-sized updated eat in kitchen which boasts upgraded 42" off white cabinetry with ebony granite counter-tops and an additional breakfast bar area. Recent updates include fresh paint in several rooms, new master bathroom life-proof plank flooring & new toilet. Home also has a newer large blacktop driveway with plenty of parking and storage for a boat in this water privileged community! Septic tank replaced in 2006 & has been recently pumped. Finished recreation room in the basement which has a large brick fireplace & wood stove insert. The community offers a boat ramp/fishing pier, beach playground, tennis & community center. There is also a mini mart store and restaurant located within the community. One year CINCH (formally HMS) home warranty! Conveniently located between Baltimore and Annapolis and is a short commute to BWI, Ft Meade, NSA and all shopping. Seller to find home of choice. Video tour of home coming soon!
Location
State MD
County Anne Arundel
Zoning R5
Rooms
Other Rooms Primary Bedroom, Bedroom 3, Recreation Room, Utility Room, Bathroom 2, Primary Bathroom
Basement Connecting Stairway, Heated, Rear Entrance, Walkout Stairs
Main Level Bedrooms 3
Interior
Interior Features Carpet, Combination Kitchen/Dining, Floor Plan - Traditional, Kitchen - Eat-In, Kitchen - Table Space, Primary Bath(s), Wood Floors, Wood Stove
Hot Water Electric
Heating Baseboard - Electric
Cooling Window Unit(s)
Flooring Carpet, Hardwood, Laminated
Fireplaces Number 1
Fireplaces Type Wood
Equipment Dishwasher, Dryer, Exhaust Fan, Refrigerator, Stove, Washer, Water Heater, Built-In Microwave
Furnishings No
Fireplace Y
Window Features Double Pane,Screens,Vinyl Clad
Appliance Dishwasher, Dryer, Exhaust Fan, Refrigerator, Stove, Washer, Water Heater, Built-In Microwave
Heat Source Electric
Laundry Lower Floor, Basement, Washer In Unit, Dryer In Unit
Exterior
Exterior Feature Deck(s)
Fence Rear
Amenities Available Community Center, Common Grounds, Pier/Dock, Water/Lake Privileges, Tot Lots/Playground, Beach
Waterfront N
Water Access Y
Water Access Desc Canoe/Kayak,Fishing Allowed
Roof Type Asphalt
Street Surface Black Top
Accessibility None
Porch Deck(s)
Road Frontage City/County
Parking Type Off Site, Driveway
Garage N
Building
Lot Description Front Yard, Rear Yard
Story 2
Foundation Block, Slab
Sewer Septic = # of BR
Water Public
Architectural Style Split Foyer
Level or Stories 2
Additional Building Above Grade, Below Grade
Structure Type Dry Wall
New Construction N
Schools
School District Anne Arundel County Public Schools
Others
Pets Allowed Y
Senior Community No
Tax ID 020241306616500
Ownership Fee Simple
SqFt Source Assessor
Acceptable Financing Cash, Conventional, FHA, VA
Horse Property N
Listing Terms Cash, Conventional, FHA, VA
Financing Cash,Conventional,FHA,VA
Special Listing Condition Standard
Pets Description Dogs OK, Cats OK
Read Less Info
Want to know what your home might be worth? Contact us for a FREE valuation!

Our team is ready to help you sell your home for the highest possible price ASAP

Bought with Bruce A Fink • RE/MAX Executive







