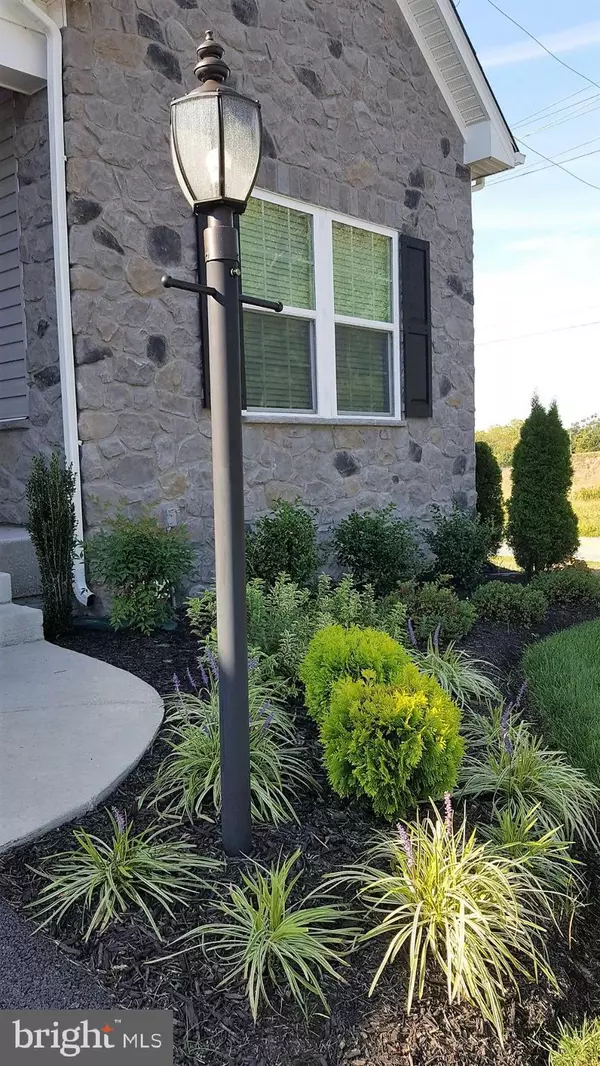$320,000
$325,000
1.5%For more information regarding the value of a property, please contact us for a free consultation.
3 Beds
2 Baths
2,348 SqFt
SOLD DATE : 07/08/2020
Key Details
Sold Price $320,000
Property Type Single Family Home
Sub Type Detached
Listing Status Sold
Purchase Type For Sale
Square Footage 2,348 sqft
Price per Sqft $136
Subdivision Stray Winds Farm
MLS Listing ID PADA120050
Sold Date 07/08/20
Style Ranch/Rambler
Bedrooms 3
Full Baths 2
HOA Fees $103/qua
HOA Y/N Y
Abv Grd Liv Area 1,548
Originating Board BRIGHT
Year Built 2018
Annual Tax Amount $6,095
Tax Year 2019
Lot Size 10,018 Sqft
Acres 0.23
Property Description
First floor living at its best! Sacrifice nothing in this less than 2 year young home with many upgrades throughout and finished lower level. Open floor plan features "wood look" upgraded luxury vinyl plank flooring, 9' ceilings, upgraded cabinets in kitchen with expanded island and additional wall cabinets (butler's pantry area), stainless appliances, granite counters, pantry, morning room with an abundance of windows for natural light and is open to living/family room for entertaining! Master bedroom has large walk-in closet, full bath with tile floor, shower with subway tile walls, double vanity with granite counters. Finished lower level with family room has finished area at egress window that could possibly become a 4th bedroom in the future. Two spacious UNFINISHED areas for storage - one with full-bath rough-in. Efficient natural gas heat and tankless water heater, 1st floor laundry, smart-wire package for hardwired internet access in multiple rooms, 2 car garage and corner lot with added landscaping. The qtrly $310 HOA fee includes grass and landscaping maintenance, snow removal on driveway, sidewalks and street. Truly a move-in ready home!
Location
State PA
County Dauphin
Area Lower Paxton Twp (14035)
Zoning RESIDENTIAL
Direction North
Rooms
Other Rooms Living Room, Primary Bedroom, Bedroom 2, Bedroom 3, Kitchen, Game Room, Family Room, Breakfast Room, Laundry, Other
Basement Full, Partially Finished, Rough Bath Plumb
Main Level Bedrooms 3
Interior
Interior Features Butlers Pantry, Carpet, Ceiling Fan(s), Dining Area, Entry Level Bedroom, Family Room Off Kitchen, Floor Plan - Open, Kitchen - Island, Primary Bath(s), Pantry, Stall Shower, Tub Shower, Upgraded Countertops, Walk-in Closet(s)
Hot Water Tankless
Heating Forced Air
Cooling Central A/C
Equipment Microwave, Dishwasher, Disposal, Oven/Range - Electric
Fireplace N
Appliance Microwave, Dishwasher, Disposal, Oven/Range - Electric
Heat Source Natural Gas
Laundry Main Floor
Exterior
Exterior Feature Porch(es)
Garage Garage - Front Entry, Garage Door Opener
Garage Spaces 2.0
Waterfront N
Water Access N
Roof Type Architectural Shingle
Accessibility No Stairs, Doors - Lever Handle(s)
Porch Porch(es)
Parking Type Attached Garage
Attached Garage 2
Total Parking Spaces 2
Garage Y
Building
Story 1
Sewer Public Sewer
Water Public
Architectural Style Ranch/Rambler
Level or Stories 1
Additional Building Above Grade, Below Grade
New Construction N
Schools
Elementary Schools North Side
Middle Schools Linglestown
High Schools Central Dauphin
School District Central Dauphin
Others
HOA Fee Include Common Area Maintenance,Lawn Maintenance,Snow Removal
Senior Community No
Tax ID 35-024-254-000-0000
Ownership Fee Simple
SqFt Source Assessor
Acceptable Financing VA, FHA, Cash, Conventional
Listing Terms VA, FHA, Cash, Conventional
Financing VA,FHA,Cash,Conventional
Special Listing Condition Standard
Read Less Info
Want to know what your home might be worth? Contact us for a FREE valuation!

Our team is ready to help you sell your home for the highest possible price ASAP

Bought with DONNA GROVE • Howard Hanna Company-Harrisburg







