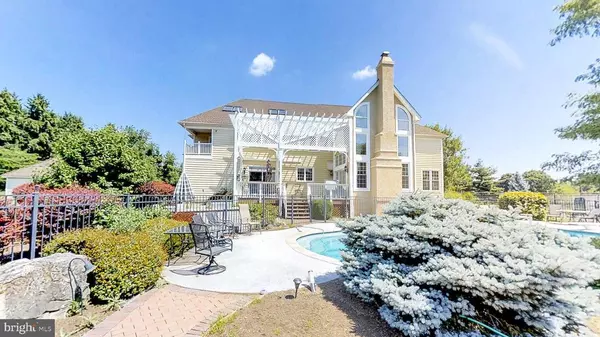$1,187,500
$1,299,000
8.6%For more information regarding the value of a property, please contact us for a free consultation.
4 Beds
7 Baths
6,620 SqFt
SOLD DATE : 03/30/2021
Key Details
Sold Price $1,187,500
Property Type Single Family Home
Sub Type Detached
Listing Status Sold
Purchase Type For Sale
Square Footage 6,620 sqft
Price per Sqft $179
Subdivision Windy Hollow
MLS Listing ID PABU518760
Sold Date 03/30/21
Style French
Bedrooms 4
Full Baths 4
Half Baths 3
HOA Y/N N
Abv Grd Liv Area 6,620
Originating Board BRIGHT
Year Built 1995
Annual Tax Amount $24,734
Tax Year 2021
Lot Size 3.426 Acres
Acres 3.43
Lot Dimensions 0.00 x 0.00
Property Description
Rare opportunity to own a beautifully crafted estate home in historic Bucks County, PA! Located in the Jericho Valley area of Upper Makefield Township and the award winning Council Rock School District, this property is set on over 3 magical acres and boasts majestic views of both Jericho and Solebury Mountains. The current owners have made over $600,000 in upgrades and now the actual square footage is closer to 8500. Most recently, (2019) the entire exterior was completely renovated by custom builder Richard Zaveta! Enter through dramatic two story foyer with grand staircase. Featuring a large designer kitchen with granite island & matching table, high end cabinetry, wine cooler, ice maker and gas fireplace. Enjoy entertaining in spacious DR with seating for 12. First floor also includes professional office with extensive millwork, custom window treatments t/o, 2 powder rooms, great room with fireplace, a den off kitchen and a full laundry. Second floor 4 spacious Bedrooms with California closets, 3 full Baths. Master BR with fireplace, tray ceilings, sitting room, walk-in closet, full bath, projector, surround sound and balcony. Third floor Media Room with wet bar, a custom designed work space with skylights, three workstations with a private storage room. Impeccable fully finished basement with gleaming hardwood floors, a gym, spacious second family room with bar, guest bedroom, full bathroom with exquisite marble floor, another HUGE office with built-ins and sliding doors, a wine room and more than ample storage and custom shelving. Backyard oasis includes fabulous deck off kitchen, granite kitchenette with gas grill and sink, in ground heated pool with custom designed pool house with changing room and half bath, hot tub, lighted tennis court. Owners have also added beautifully designed shed for added storage, newer front exterior steps, outdoor lighting, a whole house Generac Generator and a $13K play set. Entire exterior completely renovated in 2019 by Richard Zaveta! See virtual tour attached. Make your appointment today.
Location
State PA
County Bucks
Area Upper Makefield Twp (10147)
Zoning CM
Rooms
Other Rooms Living Room, Dining Room, Primary Bedroom, Bedroom 2, Bedroom 3, Bedroom 4, Kitchen, Game Room, Family Room, Den, Study, In-Law/auPair/Suite, Office, Media Room, Bonus Room
Basement Full, Fully Finished
Interior
Interior Features Primary Bath(s), Kitchen - Island, Butlers Pantry, Skylight(s), Ceiling Fan(s), WhirlPool/HotTub, Water Treat System, Wet/Dry Bar, Dining Area
Hot Water Propane
Heating Forced Air
Cooling Central A/C
Flooring Wood, Fully Carpeted, Tile/Brick, Marble
Fireplaces Number 3
Fireplaces Type Stone, Gas/Propane, Wood
Equipment Built-In Range, Commercial Range, Dishwasher
Fireplace Y
Window Features Bay/Bow
Appliance Built-In Range, Commercial Range, Dishwasher
Heat Source Propane - Leased
Laundry Main Floor
Exterior
Exterior Feature Deck(s), Balcony
Garage Inside Access, Garage Door Opener
Garage Spaces 7.0
Pool In Ground
Waterfront N
Water Access N
View Scenic Vista
Roof Type Shingle
Accessibility None
Porch Deck(s), Balcony
Parking Type On Street, Driveway, Attached Garage
Attached Garage 3
Total Parking Spaces 7
Garage Y
Building
Lot Description Cul-de-sac, Level, Front Yard, Rear Yard, SideYard(s)
Story 3
Sewer On Site Septic
Water Well
Architectural Style French
Level or Stories 3
Additional Building Above Grade, Below Grade
Structure Type Cathedral Ceilings,High
New Construction N
Schools
Elementary Schools Sol Feinstone
Middle Schools Cr-Newtown
High Schools Council Rock High School North
School District Council Rock
Others
Senior Community No
Tax ID 47-001-032-001
Ownership Fee Simple
SqFt Source Assessor
Security Features Security System
Special Listing Condition Standard
Read Less Info
Want to know what your home might be worth? Contact us for a FREE valuation!

Our team is ready to help you sell your home for the highest possible price ASAP

Bought with Mary Ann O'Keeffe • RE/MAX Properties - Newtown







