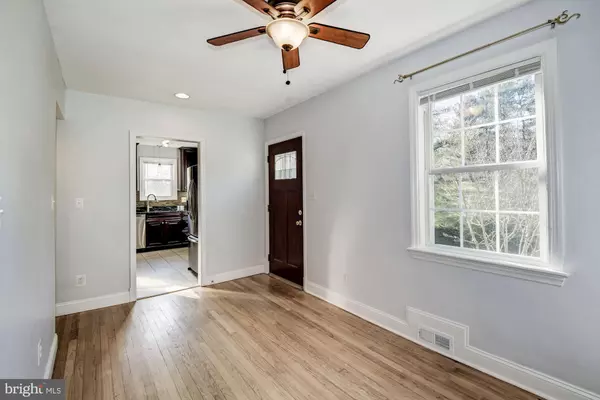$439,000
$439,000
For more information regarding the value of a property, please contact us for a free consultation.
3 Beds
3 Baths
2,218 SqFt
SOLD DATE : 04/30/2020
Key Details
Sold Price $439,000
Property Type Single Family Home
Sub Type Detached
Listing Status Sold
Purchase Type For Sale
Square Footage 2,218 sqft
Price per Sqft $197
Subdivision None Available
MLS Listing ID MDCR195032
Sold Date 04/30/20
Style Cape Cod
Bedrooms 3
Full Baths 3
HOA Y/N N
Abv Grd Liv Area 1,932
Originating Board BRIGHT
Year Built 1951
Annual Tax Amount $3,540
Tax Year 2020
Lot Size 7,013 Sqft
Acres 0.16
Property Description
FULLY RENOVATED, UPDATED ELECTRIC & PLUMBING, HIGH-EFFICIENCY HEAT PUMP W/ OIL BACKUP!! Welcome Home! Charming Cape Cod with three bedrooms and three full bathrooms is waiting for you in Sykesville. Welcome guests into the living room featuring hardwood floors, a wood-burning fireplace, and a ceiling fan. The newly updated kitchen boasts granite counter tops and stainless-steel appliances. Head into the dining room to find more beautiful hardwood floors, and a pantry for added storage space. In the family room, the windows that surround the room allow natural light to flow in. The built-in shelving and wet bar make it the ideal space for entertaining guests. Enjoy the convenience of a main-level bedroom and an updated full bathroom. From either the side door in the kitchen or the French door in the family room, access the back-yard oasis. Spend time sitting on the flagstone patio, in front of the built-in, outdoor fireplace, or lounging in or beside the pool. For additional entertaining, head down to the lower level to find a recreation room with walkout stairs to the back yard. A spacious storage room, a utility room, and huge laundry room with a washer, dryer, and a utility sink round out the lower level. Retire at the end of a long day to the upper level to find the master bedroom suite adorned with new laminate flooring, a cozy window seat, a private sitting room, and a fully-update master bathroom. A door from the master bedroom will also lead you to the relaxing back yard. In the second bedroom on the upper level you will find new laminate flooring, and a fully-updated en-suite bathroom. This home is a must see!
Location
State MD
County Carroll
Zoning R
Rooms
Other Rooms Living Room, Dining Room, Primary Bedroom, Sitting Room, Bedroom 2, Bedroom 3, Kitchen, Family Room, Laundry, Recreation Room, Storage Room, Utility Room, Primary Bathroom, Full Bath
Basement Heated, Improved, Interior Access, Outside Entrance, Partially Finished, Side Entrance, Walkout Stairs, Windows
Main Level Bedrooms 1
Interior
Interior Features Bar, Built-Ins, Carpet, Ceiling Fan(s), Dining Area, Entry Level Bedroom, Floor Plan - Traditional, Formal/Separate Dining Room, Kitchen - Galley, Primary Bath(s), Pantry, Recessed Lighting, Tub Shower, Upgraded Countertops, Wet/Dry Bar, Window Treatments, Wood Floors, Other
Hot Water Electric
Heating Heat Pump - Oil BackUp
Cooling Central A/C
Flooring Carpet, Ceramic Tile, Concrete, Hardwood, Laminated, Vinyl, Wood
Fireplaces Number 1
Fireplaces Type Brick, Fireplace - Glass Doors, Mantel(s), Wood
Equipment Built-In Microwave, Dishwasher, Disposal, Dryer, Exhaust Fan, Icemaker, Oven/Range - Electric, Refrigerator, Stainless Steel Appliances, Washer, Water Dispenser, Water Heater
Fireplace Y
Appliance Built-In Microwave, Dishwasher, Disposal, Dryer, Exhaust Fan, Icemaker, Oven/Range - Electric, Refrigerator, Stainless Steel Appliances, Washer, Water Dispenser, Water Heater
Heat Source Electric, Oil
Laundry Basement, Dryer In Unit, Has Laundry, Lower Floor, Washer In Unit
Exterior
Exterior Feature Patio(s), Porch(es)
Garage Garage - Front Entry, Inside Access
Garage Spaces 1.0
Fence Privacy, Rear, Picket, Wood
Pool Above Ground
Waterfront N
Water Access N
Roof Type Architectural Shingle
Accessibility None
Porch Patio(s), Porch(es)
Parking Type Attached Garage, Driveway, Off Street
Attached Garage 1
Total Parking Spaces 1
Garage Y
Building
Story 3+
Sewer Public Sewer
Water Public
Architectural Style Cape Cod
Level or Stories 3+
Additional Building Above Grade, Below Grade
Structure Type Brick,Dry Wall
New Construction N
Schools
Elementary Schools Piney Ridge
Middle Schools Sykesville
High Schools Century
School District Carroll County Public Schools
Others
Senior Community No
Tax ID 0705048915
Ownership Fee Simple
SqFt Source Assessor
Special Listing Condition Standard
Read Less Info
Want to know what your home might be worth? Contact us for a FREE valuation!

Our team is ready to help you sell your home for the highest possible price ASAP

Bought with Kathleen O Calabrese • Redfin Corp







