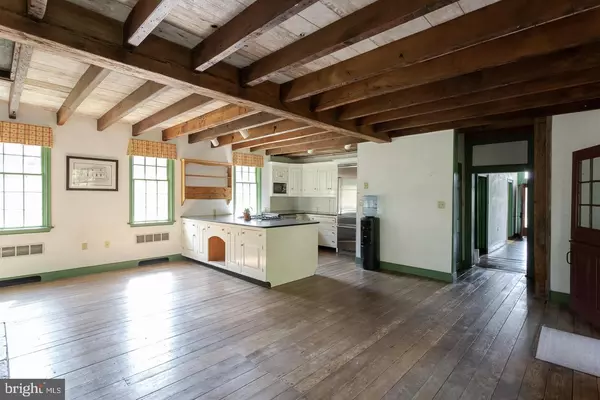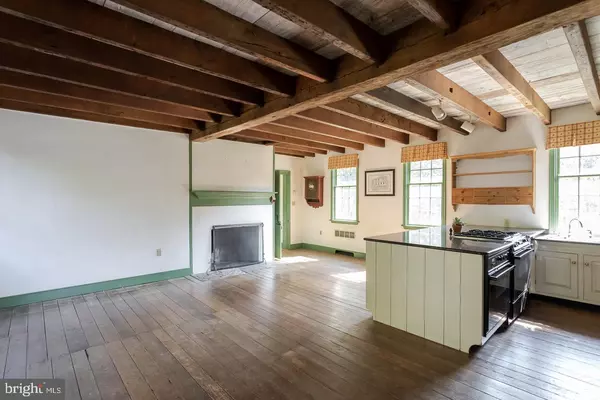$1,390,000
$1,575,000
11.7%For more information regarding the value of a property, please contact us for a free consultation.
4 Beds
3 Baths
3,324 SqFt
SOLD DATE : 03/08/2021
Key Details
Sold Price $1,390,000
Property Type Single Family Home
Sub Type Detached
Listing Status Sold
Purchase Type For Sale
Square Footage 3,324 sqft
Price per Sqft $418
Subdivision Pine Creek
MLS Listing ID PACT516512
Sold Date 03/08/21
Style Colonial
Bedrooms 4
Full Baths 2
Half Baths 1
HOA Y/N N
Abv Grd Liv Area 3,324
Originating Board BRIGHT
Year Built 1980
Annual Tax Amount $18,562
Tax Year 2021
Lot Size 6.300 Acres
Acres 6.3
Lot Dimensions 0.00 x 0.00
Property Description
One-of-a-kind sanctuary in Chester Springs. This lovely 6+ acre parcel boasts the Hamilton House, a Dutch Colonial style which dates back to 1751 and was moved and reassembled here from Charlestown, MD in 1991. Modern updates and amenities combine with historic features for this unique home set high on a hillside with views and wonderful natural light in every direction. On the first floor find a modern eat-in kitchen with a fireplace that perfectly compliments the historic elements on this level which include a large living & sitting room, dining room with nook, office and den. You?ll also find a laundry and powder room on the first floor. On the second level, find the master suite with private bath, beautiful window views and a custom fireplace. Three additional bedrooms, 2 full baths and a dressing room complete this floor. The unfinished basement functions as a game room & workout space. While updated with modern amenities, many historic elements are maintained including 8 total fireplaces, original floors, millwork and hardware, there are even candle marks that had been burned into the original wood. Step outside to enjoy meandering paths, cottage gardens or the covered stone patio. Property also includes a modern two-story 2000+ sq ft barn built in 2003, which functions as a guest house, entertainment space, home office and studio! Beautifully designed with fieldstone and cedar plank, the interior has an thee levels of living space with an open floor plan, beautiful two-story fireplace, kitchenette and full bath. Enjoy the sunset from the covered front porch with yet another fireplace. There is a 3-car garage built with matching materials to the barn which features significant storage. Other outbuildings include an amazing greenhouse, a horticulturalist's dream with too many features to mention and everything you need! The grounds are beautiful with a combination of untamed moments and manicured spaces to produce views and privacy in throughout the property. Head down to the lower gardens or the path through a carefully designed wooded landscape. This perfect paradise could be your forever home! Well-located in a high end neighborhood with easy commute options and access to all major amenities and roadways.
Location
State PA
County Chester
Area West Pikeland Twp (10334)
Zoning PRD
Rooms
Other Rooms Living Room, Dining Room, Primary Bedroom, Bedroom 2, Bedroom 3, Bedroom 4, Kitchen, Den, Breakfast Room, Laundry, Office
Basement Full
Interior
Interior Features Attic, Breakfast Area, Curved Staircase, Dining Area, Exposed Beams, Family Room Off Kitchen, Floor Plan - Traditional, Formal/Separate Dining Room, Kitchen - Eat-In, Kitchen - Island, Laundry Chute, Upgraded Countertops, Wood Floors
Hot Water Electric
Heating Hot Water
Cooling Central A/C, Window Unit(s)
Fireplaces Number 6
Furnishings No
Fireplace Y
Heat Source Propane - Owned
Laundry Main Floor
Exterior
Exterior Feature Brick, Patio(s)
Garage Additional Storage Area, Garage - Front Entry, Oversized
Garage Spaces 3.0
Waterfront N
Water Access N
Accessibility None
Porch Brick, Patio(s)
Parking Type Detached Garage
Total Parking Spaces 3
Garage Y
Building
Lot Description Cleared, Cul-de-sac, Front Yard, Landscaping, Level, Open, Partly Wooded, Private, Rear Yard, Secluded, SideYard(s)
Story 2
Sewer On Site Septic
Water Private
Architectural Style Colonial
Level or Stories 2
Additional Building Above Grade, Below Grade
New Construction N
Schools
School District Downingtown Area
Others
Senior Community No
Tax ID 34-04 -0121.0400
Ownership Fee Simple
SqFt Source Assessor
Acceptable Financing Cash, Conventional
Horse Property N
Listing Terms Cash, Conventional
Financing Cash,Conventional
Special Listing Condition Standard
Read Less Info
Want to know what your home might be worth? Contact us for a FREE valuation!

Our team is ready to help you sell your home for the highest possible price ASAP

Bought with Paul Justice • Keller Williams Real Estate -Exton







