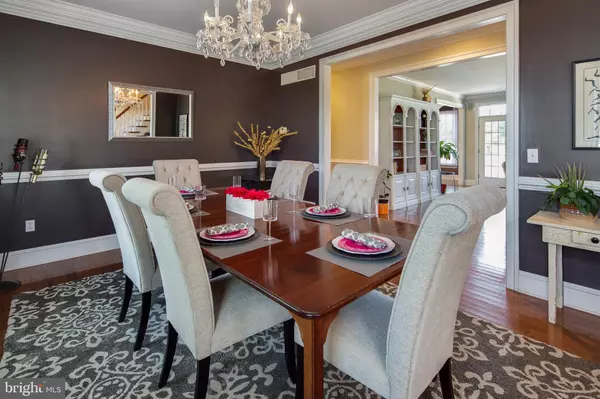$617,500
$635,000
2.8%For more information regarding the value of a property, please contact us for a free consultation.
4 Beds
4 Baths
4,245 SqFt
SOLD DATE : 09/01/2020
Key Details
Sold Price $617,500
Property Type Single Family Home
Sub Type Detached
Listing Status Sold
Purchase Type For Sale
Square Footage 4,245 sqft
Price per Sqft $145
Subdivision Budds Landing
MLS Listing ID MDCC168196
Sold Date 09/01/20
Style Colonial,Traditional
Bedrooms 4
Full Baths 3
Half Baths 1
HOA Fees $66/ann
HOA Y/N Y
Abv Grd Liv Area 4,245
Originating Board BRIGHT
Year Built 2004
Annual Tax Amount $5,525
Tax Year 2020
Lot Size 5.000 Acres
Acres 5.0
Property Description
Leave the city and work from this beautiful classically designed, 5 bedroom, 3.5 bath, colonial home situated on 5 acres in Budds Landing! High speed internet available to accommodate any business application. Oak tree lined streets in the equestrian community gives a sense of luxury and prestige. As this home overlooks an equestrian preserve it promises stunning views and glorious sunsets. Positioned in a private and pastoral setting, yet super convenient to Rt. 301 and the booming West Town area of Middletown, DE. Every level of this exceptional four-story home is gracefully laid out and is equipped with an abundance of storage. Culinary enthusiasts will appreciate the well-appointed gourmet kitchen with granite countertops and top-notch appliances. Expansive family room looks on to a lovely deck with hardscaped back yard, making entertaining easy with great flow to indoor and outdoor spaces. Cozy up in front of the fire place inside or out! Take a walk or ride your horse on the miles of walking trails and open spaces. Enjoy water views at your community dock on the Sassafras River, or better yet, bring your boat!
Location
State MD
County Cecil
Zoning RR
Direction East
Rooms
Other Rooms Dining Room, Kitchen, Foyer, Exercise Room, Great Room, Mud Room, Office, Bonus Room
Basement Full, Partially Finished, Walkout Stairs
Main Level Bedrooms 1
Interior
Interior Features Breakfast Area, Built-Ins, Carpet, Ceiling Fan(s), Central Vacuum, Crown Moldings, Dining Area, Entry Level Bedroom, Family Room Off Kitchen, Floor Plan - Traditional, Intercom, Kitchen - Gourmet, Primary Bath(s), Stall Shower, Tub Shower, Upgraded Countertops, Water Treat System, Wet/Dry Bar, Window Treatments, Wood Floors
Hot Water 60+ Gallon Tank, Propane
Heating Heat Pump - Gas BackUp
Cooling Central A/C, Heat Pump(s)
Flooring Carpet, Ceramic Tile, Hardwood
Fireplaces Number 1
Fireplaces Type Gas/Propane, Mantel(s), Marble
Equipment Built-In Microwave, Built-In Range, Central Vacuum, Commercial Range, Dishwasher, Dryer - Electric, Dryer - Front Loading, Energy Efficient Appliances, ENERGY STAR Clothes Washer, ENERGY STAR Dishwasher, ENERGY STAR Freezer, ENERGY STAR Refrigerator, Exhaust Fan, Extra Refrigerator/Freezer, Intercom, Oven - Single, Oven/Range - Gas, Refrigerator, Six Burner Stove, Stainless Steel Appliances, Washer - Front Loading, Water Conditioner - Owned, Water Heater
Fireplace Y
Appliance Built-In Microwave, Built-In Range, Central Vacuum, Commercial Range, Dishwasher, Dryer - Electric, Dryer - Front Loading, Energy Efficient Appliances, ENERGY STAR Clothes Washer, ENERGY STAR Dishwasher, ENERGY STAR Freezer, ENERGY STAR Refrigerator, Exhaust Fan, Extra Refrigerator/Freezer, Intercom, Oven - Single, Oven/Range - Gas, Refrigerator, Six Burner Stove, Stainless Steel Appliances, Washer - Front Loading, Water Conditioner - Owned, Water Heater
Heat Source Propane - Owned, Electric
Laundry Main Floor
Exterior
Exterior Feature Deck(s)
Garage Garage - Front Entry, Garage - Side Entry, Inside Access
Garage Spaces 2.0
Fence Split Rail, Wood
Utilities Available Cable TV, Electric Available
Amenities Available Beach, Pier/Dock, Boat Ramp, Horse Trails, Jog/Walk Path
Waterfront N
Water Access Y
Roof Type Asphalt
Street Surface Paved
Accessibility None
Porch Deck(s)
Road Frontage City/County
Parking Type Attached Garage, Driveway, Off Street
Attached Garage 2
Total Parking Spaces 2
Garage Y
Building
Story 3
Sewer On Site Septic
Water Private, Well
Architectural Style Colonial, Traditional
Level or Stories 3
Additional Building Above Grade, Below Grade
Structure Type Dry Wall,9'+ Ceilings
New Construction N
Schools
School District Cecil County Public Schools
Others
Pets Allowed Y
Senior Community No
Tax ID 0801062115
Ownership Fee Simple
SqFt Source Estimated
Security Features 24 hour security,Carbon Monoxide Detector(s),Intercom,Smoke Detector
Acceptable Financing Conventional
Horse Property Y
Horse Feature Horses Allowed, Horse Trails
Listing Terms Conventional
Financing Conventional
Special Listing Condition Standard
Pets Description Cats OK, Dogs OK
Read Less Info
Want to know what your home might be worth? Contact us for a FREE valuation!

Our team is ready to help you sell your home for the highest possible price ASAP

Bought with Andrew D. Pallante • Long & Foster Real Estate, Inc.







