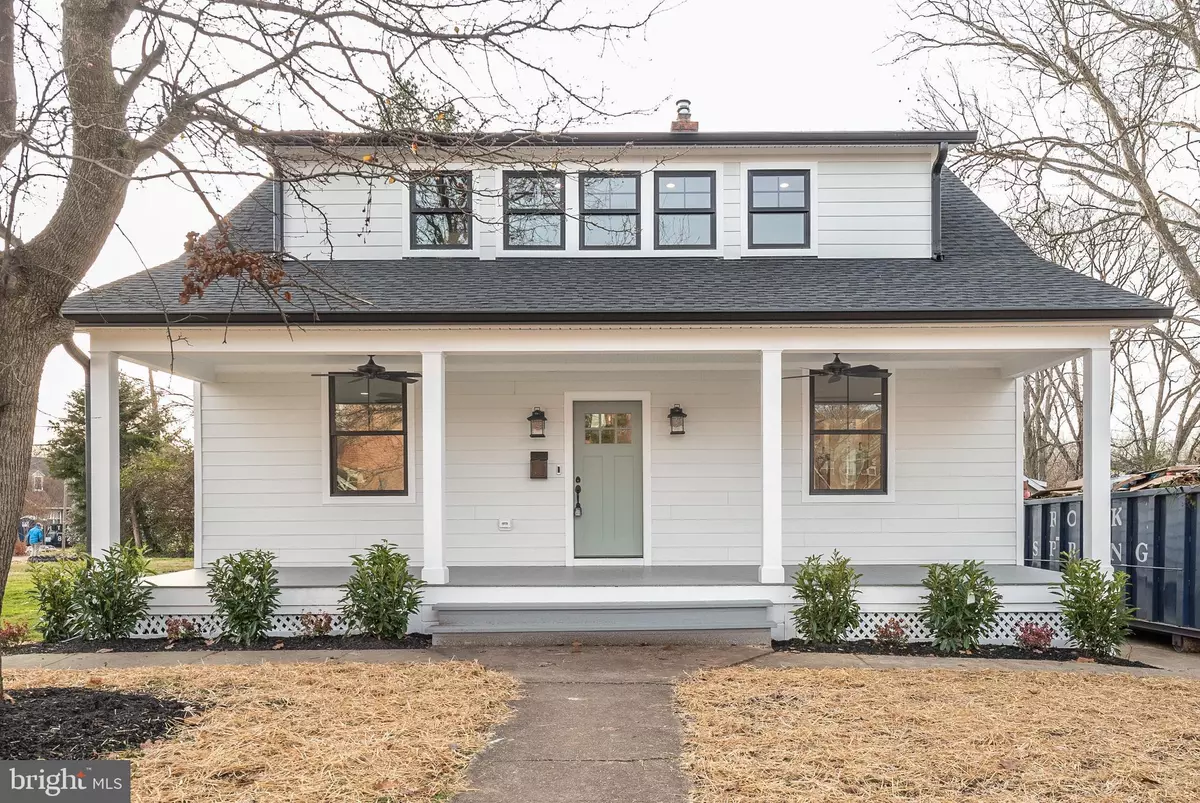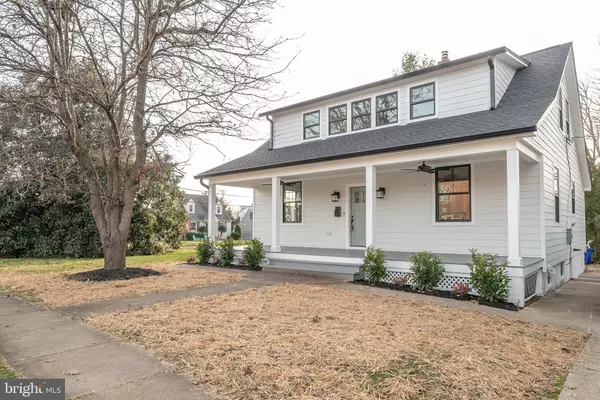$1,158,000
$1,099,900
5.3%For more information regarding the value of a property, please contact us for a free consultation.
4 Beds
3 Baths
1,428 SqFt
SOLD DATE : 01/28/2021
Key Details
Sold Price $1,158,000
Property Type Single Family Home
Sub Type Detached
Listing Status Sold
Purchase Type For Sale
Square Footage 1,428 sqft
Price per Sqft $810
Subdivision North Barcroft
MLS Listing ID VAAR173978
Sold Date 01/28/21
Style Craftsman
Bedrooms 4
Full Baths 3
HOA Y/N N
Abv Grd Liv Area 1,428
Originating Board BRIGHT
Year Built 1930
Annual Tax Amount $6,442
Tax Year 2020
Lot Size 9,247 Sqft
Acres 0.21
Property Description
Location! Location! Location! Welcome to Arlington's finest renovation! This remarkable residence features 4 bedrooms, 3 full baths with garage parking on a large premium corner lot in popular North Barcroft. Breathtaking open modernized floor plan with lots of natural light. Gorgeous gourmet eat-in kitchen includes a grand island, white cabinets, quartz countertops, high end GE stainless steel appliances-gas cooktop, double oven, built-in microwave and tile back splash. Spacious pantry. Separate formal living and dining. Gleaming white oak hardwood floors throughout. Bedroom and luxury full bath on main level. Nice mudroom with full size washer and dryer. Walk upstairs to the cozy master bedroom and en suite full bath with two vanities, shower and skylight. 2 more bedrooms, 1 full bath with skylight-right down the hall. Walk-out basement-great space for storage. New roof, windows, hardiplank siding, enormous deck and shed in rear, dual zone climate heat and a charming covered porch with ceiling fans and much more! Minutes to Ballston, Shirlington + Columbia Pike shops & restaurants, National Landing and home of Amazon HQ2! Please follow CDC Guidelines-masks must be worn when viewing this home.
Location
State VA
County Arlington
Zoning R-6
Rooms
Basement Other
Main Level Bedrooms 1
Interior
Interior Features Breakfast Area, Ceiling Fan(s), Dining Area, Entry Level Bedroom, Family Room Off Kitchen, Floor Plan - Open, Formal/Separate Dining Room, Kitchen - Eat-In, Kitchen - Gourmet, Kitchen - Island, Kitchen - Table Space, Pantry, Recessed Lighting, Skylight(s), Tub Shower, Upgraded Countertops, Wood Floors, Other
Hot Water Natural Gas
Heating Forced Air
Cooling Central A/C
Equipment Built-In Microwave, Cooktop, Dishwasher, Disposal, Dryer, Icemaker, Oven - Double, Refrigerator, Stainless Steel Appliances, Washer
Fireplace N
Appliance Built-In Microwave, Cooktop, Dishwasher, Disposal, Dryer, Icemaker, Oven - Double, Refrigerator, Stainless Steel Appliances, Washer
Heat Source Natural Gas
Laundry Has Laundry, Main Floor, Dryer In Unit, Washer In Unit
Exterior
Exterior Feature Deck(s), Porch(es)
Garage Garage - Front Entry
Garage Spaces 1.0
Waterfront N
Water Access N
Roof Type Architectural Shingle
Accessibility None
Porch Deck(s), Porch(es)
Parking Type Detached Garage, Driveway, Off Street, Other
Total Parking Spaces 1
Garage Y
Building
Lot Description Corner, Level, Other
Story 3
Sewer Public Sewer
Water Public
Architectural Style Craftsman
Level or Stories 3
Additional Building Above Grade, Below Grade
New Construction N
Schools
School District Arlington County Public Schools
Others
Senior Community No
Tax ID 23-023-021
Ownership Fee Simple
SqFt Source Assessor
Special Listing Condition Standard
Read Less Info
Want to know what your home might be worth? Contact us for a FREE valuation!

Our team is ready to help you sell your home for the highest possible price ASAP

Bought with Ashley Alperin • KW Metro Center







