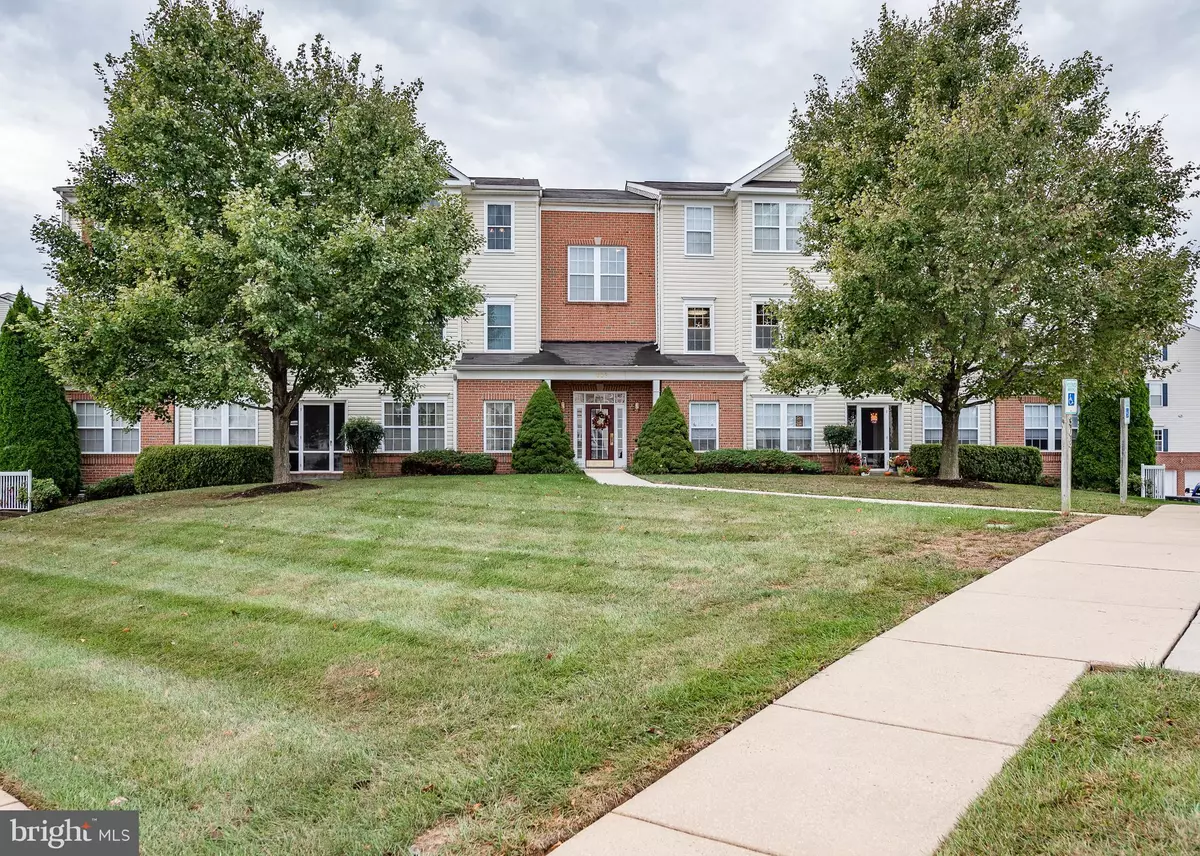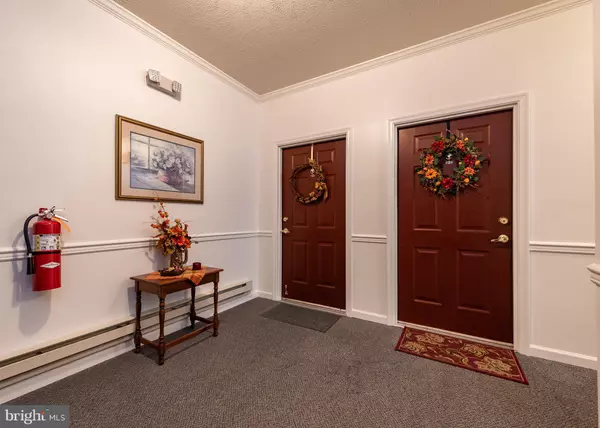$227,500
$227,500
For more information regarding the value of a property, please contact us for a free consultation.
2 Beds
2 Baths
1,340 SqFt
SOLD DATE : 01/21/2020
Key Details
Sold Price $227,500
Property Type Condo
Sub Type Condo/Co-op
Listing Status Sold
Purchase Type For Sale
Square Footage 1,340 sqft
Price per Sqft $169
Subdivision Spenceola Farms
MLS Listing ID MDHR239862
Sold Date 01/21/20
Style Traditional
Bedrooms 2
Full Baths 2
Condo Fees $300/mo
HOA Y/N N
Abv Grd Liv Area 1,340
Originating Board BRIGHT
Year Built 2000
Annual Tax Amount $2,308
Tax Year 2018
Lot Dimensions 0.00 x 0.00
Property Description
Welcome home to this pristine 2-bedroom 2-bath condo with peaceful courtyard views! Drive in to the garage and take the elevator right to this lovingly maintained home, featuring a spacious open floor plan including light-filled living and dining areas adjacent to the kitchen with breakfast bar and plenty of cabinetry and counter space. The balcony of this second-floor unit overlooks a quiet, leafy courtyard. Bedrooms are generous in size with plenty of storage space and are located on opposite ends of the unit for maximum privacy. The tranquil owner's suite includes an attached full bath and custom walk-in closet. In addition to the one-car garage, this unit includes a sizable private storage room on the entry level of the building. Community amenities include a clubhouse with a fitness center and meeting room, and the location is very convenient to shopping, dining, commuter routes and more! This unit is impeccable and move-in ready today!
Location
State MD
County Harford
Zoning R2COS
Rooms
Other Rooms Living Room, Dining Room, Kitchen, Foyer, Laundry
Main Level Bedrooms 2
Interior
Interior Features Breakfast Area, Carpet, Ceiling Fan(s), Dining Area, Entry Level Bedroom, Family Room Off Kitchen, Floor Plan - Open, Kitchen - Eat-In, Primary Bath(s), Walk-in Closet(s), Window Treatments
Hot Water Electric
Heating Forced Air
Cooling Ceiling Fan(s), Central A/C
Flooring Carpet, Laminated
Equipment Built-In Range, Dishwasher, Disposal, Dryer, Freezer, Oven - Single, Oven/Range - Electric, Refrigerator, Washer, Water Heater
Fireplace N
Window Features Double Pane,Screens
Appliance Built-In Range, Dishwasher, Disposal, Dryer, Freezer, Oven - Single, Oven/Range - Electric, Refrigerator, Washer, Water Heater
Heat Source Electric
Laundry Dryer In Unit, Main Floor, Washer In Unit
Exterior
Exterior Feature Balcony
Garage Additional Storage Area, Garage - Side Entry, Garage Door Opener
Garage Spaces 1.0
Utilities Available Cable TV Available, Phone Available, Under Ground
Amenities Available Other
Waterfront N
Water Access N
View Courtyard
Roof Type Shingle
Accessibility Elevator
Porch Balcony
Parking Type Attached Garage, Parking Lot
Attached Garage 1
Total Parking Spaces 1
Garage Y
Building
Lot Description Backs - Open Common Area, Cul-de-sac, No Thru Street, Private
Story 1
Unit Features Garden 1 - 4 Floors
Sewer Public Sewer
Water Public
Architectural Style Traditional
Level or Stories 1
Additional Building Above Grade, Below Grade
Structure Type Dry Wall
New Construction N
Schools
Elementary Schools Forest Hill
Middle Schools Bel Air
High Schools Bel Air
School District Harford County Public Schools
Others
HOA Fee Include Other
Senior Community No
Tax ID 03-351459
Ownership Condominium
Security Features Main Entrance Lock
Special Listing Condition Standard
Read Less Info
Want to know what your home might be worth? Contact us for a FREE valuation!

Our team is ready to help you sell your home for the highest possible price ASAP

Bought with Tami A Caggese • Coldwell Banker Realty







