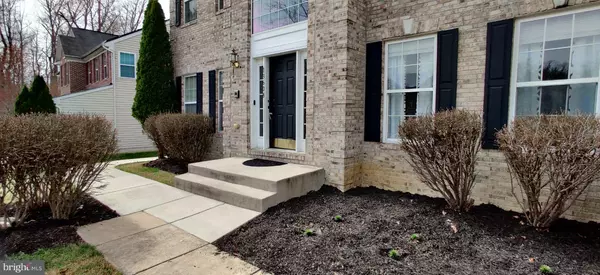$755,000
$750,000
0.7%For more information regarding the value of a property, please contact us for a free consultation.
7 Beds
4 Baths
6,428 SqFt
SOLD DATE : 06/10/2021
Key Details
Sold Price $755,000
Property Type Single Family Home
Sub Type Detached
Listing Status Sold
Purchase Type For Sale
Square Footage 6,428 sqft
Price per Sqft $117
Subdivision Rustic Ridge-Plat 1>
MLS Listing ID MDPG600804
Sold Date 06/10/21
Style Colonial
Bedrooms 7
Full Baths 3
Half Baths 1
HOA Fees $25/qua
HOA Y/N Y
Abv Grd Liv Area 6,428
Originating Board BRIGHT
Year Built 2006
Annual Tax Amount $8,796
Tax Year 2020
Lot Size 0.458 Acres
Acres 0.46
Property Description
Offers in hand cut of is 6pm today 4/4/21. Please submit offers to my email address fareife@yahoo.com Hurry, Gorgeous home in one of the most sought after communities. The main level boats an open floor plan, gourmet kitchen with stainless steel appliances, granite countertops, breakfast bar, and expanded sunroom that has the most amazing views ever! there is also a large family room of the kitchen which includes a warm gas fireplace perfect for large family gatherings, and Cathedral ceiling, an office space Mahogany hardwood floors throughout the first level, recessed lighting, and plenty of windows embracing natural sunlight. The second level has 4 bedrooms, and 2 full baths. the master bedroom includes a spacious sitting area along with his and her huge walk-in closets. the master bath includes a double vanity, separate shower, and soaking tub. Entertain in the fully finished basement with an additional full bathroom, & 3 Bedroom in the basement with Full Kitchen with granite counter top. Besides all that, this exquisite home offers a 2 car garage with a storage system to die for! You will not be disappointed with this house. Furniture's on the main Level are up for Sale. . PLEASE NOTE SOLAR DOES NOT CONVEY
Location
State MD
County Prince Georges
Zoning RR
Rooms
Basement Connecting Stairway, Daylight, Full, Fully Finished, Outside Entrance
Interior
Interior Features Breakfast Area, Butlers Pantry, Dining Area, Double/Dual Staircase, Floor Plan - Open, Formal/Separate Dining Room, Kitchen - Gourmet, Kitchen - Island, Pantry, Recessed Lighting, Soaking Tub, Sprinkler System, Store/Office, Wood Floors, Walk-in Closet(s)
Hot Water 60+ Gallon Tank, Natural Gas
Heating Central
Cooling Central A/C
Flooring Hardwood, Carpet
Fireplaces Number 1
Equipment Cooktop, Disposal, Dishwasher, Dryer, Energy Efficient Appliances, ENERGY STAR Clothes Washer, ENERGY STAR Dishwasher, Exhaust Fan, Icemaker, Oven - Double, Oven - Self Cleaning, Oven/Range - Gas, Refrigerator, Stainless Steel Appliances
Furnishings Yes
Fireplace Y
Window Features Storm
Appliance Cooktop, Disposal, Dishwasher, Dryer, Energy Efficient Appliances, ENERGY STAR Clothes Washer, ENERGY STAR Dishwasher, Exhaust Fan, Icemaker, Oven - Double, Oven - Self Cleaning, Oven/Range - Gas, Refrigerator, Stainless Steel Appliances
Heat Source Central
Exterior
Exterior Feature Brick, Patio(s)
Garage Garage - Front Entry, Garage Door Opener
Garage Spaces 2.0
Waterfront N
Water Access N
Roof Type Architectural Shingle
Street Surface Access - Above Grade
Accessibility None
Porch Brick, Patio(s)
Parking Type Attached Garage
Attached Garage 2
Total Parking Spaces 2
Garage Y
Building
Lot Description Other
Story 2
Sewer Public Septic
Water Public
Architectural Style Colonial
Level or Stories 2
Additional Building Above Grade, Below Grade
New Construction N
Schools
Elementary Schools Perrywood
Middle Schools Kettering
High Schools Dr. Henry A. Wise, Jr.
School District Prince George'S County Public Schools
Others
Senior Community No
Tax ID 17033177466
Ownership Fee Simple
SqFt Source Assessor
Acceptable Financing FHA, Conventional, Cash, VA
Listing Terms FHA, Conventional, Cash, VA
Financing FHA,Conventional,Cash,VA
Special Listing Condition Standard
Read Less Info
Want to know what your home might be worth? Contact us for a FREE valuation!

Our team is ready to help you sell your home for the highest possible price ASAP

Bought with Vincent M Caropreso • Keller Williams Flagship of Maryland







