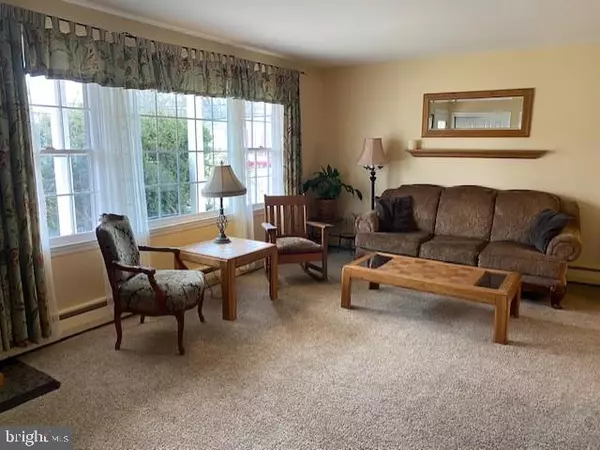$342,500
$339,900
0.8%For more information regarding the value of a property, please contact us for a free consultation.
4 Beds
3 Baths
2,090 SqFt
SOLD DATE : 04/14/2020
Key Details
Sold Price $342,500
Property Type Single Family Home
Sub Type Detached
Listing Status Sold
Purchase Type For Sale
Square Footage 2,090 sqft
Price per Sqft $163
Subdivision Village Green
MLS Listing ID PADE509554
Sold Date 04/14/20
Style Split Level
Bedrooms 4
Full Baths 2
Half Baths 1
HOA Y/N N
Abv Grd Liv Area 2,090
Originating Board BRIGHT
Year Built 1966
Annual Tax Amount $5,580
Tax Year 2020
Lot Size 0.270 Acres
Acres 0.27
Lot Dimensions 106.00 x 125.00
Property Description
Welcome to this large split colonial in a highly desirable Aston neighborhood! There's so much to brag about like the amount of natural sunlight that streams into every room on every level, and the several family living spaces including the living room and the rear bonus room and the lower level family room, and the wonderful kitchen with plenty of cabinets plus skylights in the cathedral ceiling, and SO MUCH MORE! Every room in this well maintained and updated home is a good size and just emanates a comfortable feeling throughout. Walking up to the home you are greeted by a welcoming and covered front porch. Enter into the main level which includes the large living room that flows into the spacious dining room and rounds it out with the connecting, fabulous kitchen! There is a *bonus* room a few steps down from the kitchen to be used however you choose! Exit this room to the outside and directly onto the covered porch and into the large, level, fenced in back yard for all of your outdoor play, pet, and entertainment needs. On the upper level you will find three good size bedrooms plus the master en-suite with its own walk-in closet and private hallway to the bath with shower. The hall bath is nicely updated with tile and designer finishes. Three additional bedrooms are located on the upper level offering good closet space, with one room that has a *cool*, little loft or nook area. The lower level is where you will find the family room with a gas fireplace and enough space for plenty of seating. The powder room, mud/laundry room is connected and has access to the rear yard or one car attached garage. There is so much to enjoy in this home! Plus......the heater is a 94% energy efficient, three zoned system and there is an on-demand hot water system and replacement windows to add to the energy efficiency of this house. Move in and enjoy!
Location
State PA
County Delaware
Area Aston Twp (10402)
Zoning RESIDENTIAL
Rooms
Other Rooms Living Room, Dining Room, Primary Bedroom, Bedroom 2, Bedroom 3, Bedroom 4, Kitchen, Family Room, Laundry, Mud Room, Bonus Room, Primary Bathroom, Full Bath, Half Bath
Interior
Heating Hot Water, Baseboard - Electric
Cooling Window Unit(s)
Fireplaces Type Gas/Propane
Fireplace Y
Heat Source Natural Gas
Laundry Lower Floor
Exterior
Parking Features Built In
Garage Spaces 1.0
Fence Chain Link
Water Access N
Roof Type Architectural Shingle
Accessibility None
Attached Garage 1
Total Parking Spaces 1
Garage Y
Building
Story 3+
Foundation Crawl Space
Sewer Public Sewer
Water Public
Architectural Style Split Level
Level or Stories 3+
Additional Building Above Grade, Below Grade
New Construction N
Schools
Elementary Schools Pennell
Middle Schools Northley
High Schools Sun Valley
School District Penn-Delco
Others
Senior Community No
Tax ID 02-00-01770-48
Ownership Fee Simple
SqFt Source Estimated
Special Listing Condition Standard
Read Less Info
Want to know what your home might be worth? Contact us for a FREE valuation!

Our team is ready to help you sell your home for the highest possible price ASAP

Bought with Anna M Lee • Long & Foster Real Estate, Inc.






