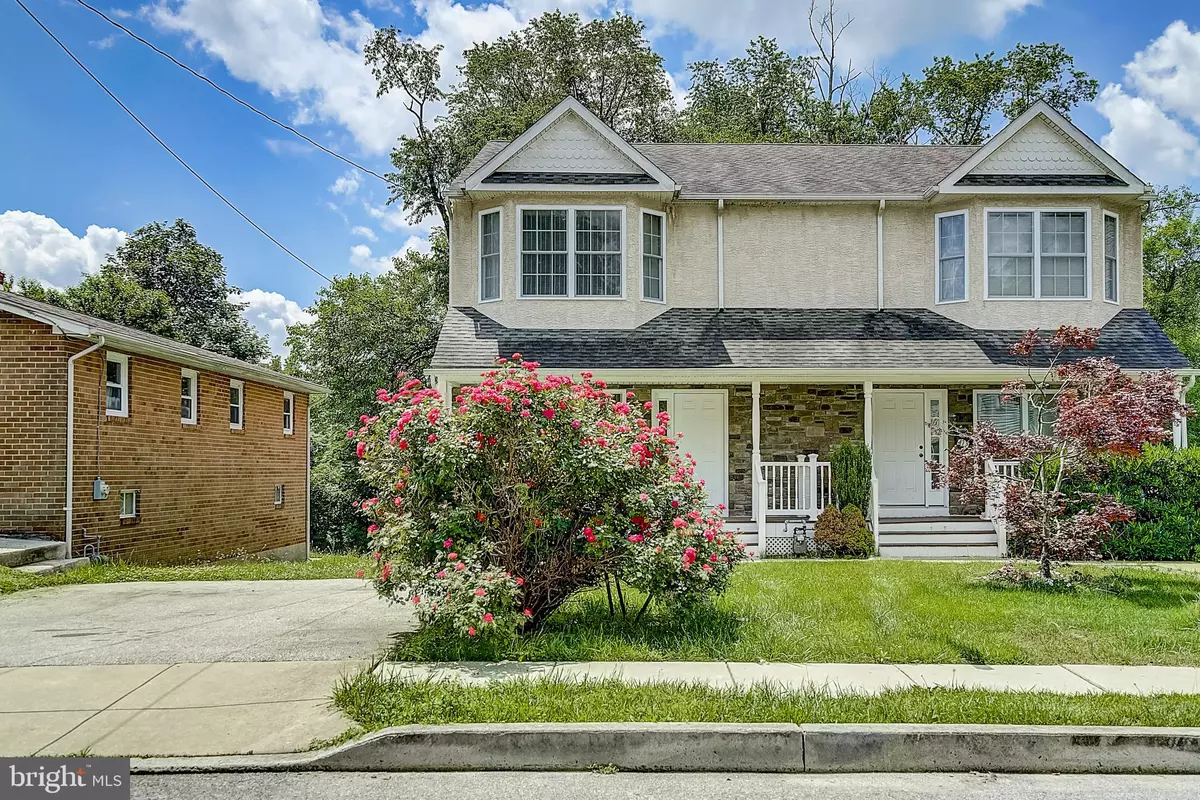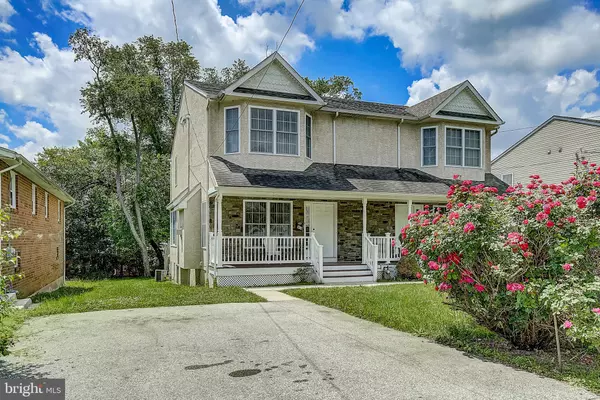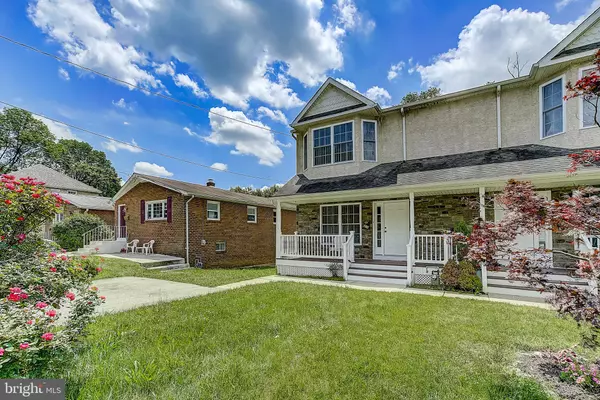$450,000
$450,000
For more information regarding the value of a property, please contact us for a free consultation.
3 Beds
3 Baths
1,614 SqFt
SOLD DATE : 07/27/2020
Key Details
Sold Price $450,000
Property Type Single Family Home
Sub Type Twin/Semi-Detached
Listing Status Sold
Purchase Type For Sale
Square Footage 1,614 sqft
Price per Sqft $278
Subdivision Springfield
MLS Listing ID PADE520716
Sold Date 07/27/20
Style Traditional
Bedrooms 3
Full Baths 2
Half Baths 1
HOA Y/N N
Abv Grd Liv Area 1,614
Originating Board BRIGHT
Year Built 2009
Annual Tax Amount $6,491
Tax Year 2019
Lot Size 0.808 Acres
Acres 0.81
Lot Dimensions 0.00 x 0.00
Property Description
Don't miss this beautifully updated twin home complete with hardwood floors, upgraded kitchen, and fully finished basement! The main floor living room is anchored by a cozy gas fireplace and is flooded with natural light. The eat-in kitchen boasts granite countertops with undermount sink, stainless steel appliances, pantry, and sliding glass doors leading out to the large rear deck. The upper level features 3 perfectly appointed bedrooms with closets and 2 full baths, including the master suite which includes an ensuite bath. The newly finished basement features a spacious laundry room with brand new washer and dryer! Totally move-in ready and waiting for new owners! This is the one!
Location
State PA
County Delaware
Area Media Boro (10426)
Zoning RES
Rooms
Basement Full, Fully Finished
Interior
Hot Water Natural Gas
Heating Baseboard - Hot Water
Cooling Central A/C
Fireplaces Number 1
Fireplaces Type Gas/Propane
Fireplace Y
Heat Source Natural Gas
Laundry Basement
Exterior
Water Access N
Roof Type Shingle
Accessibility None
Garage N
Building
Story 2
Sewer Public Sewer
Water Public
Architectural Style Traditional
Level or Stories 2
Additional Building Above Grade, Below Grade
New Construction N
Schools
Elementary Schools Media
High Schools Penncrest
School District Rose Tree Media
Others
Senior Community No
Tax ID 26-00-00816-00
Ownership Fee Simple
SqFt Source Assessor
Special Listing Condition Standard
Read Less Info
Want to know what your home might be worth? Contact us for a FREE valuation!

Our team is ready to help you sell your home for the highest possible price ASAP

Bought with Heather Jones Rajotte • BHHS Fox & Roach Wayne-Devon







