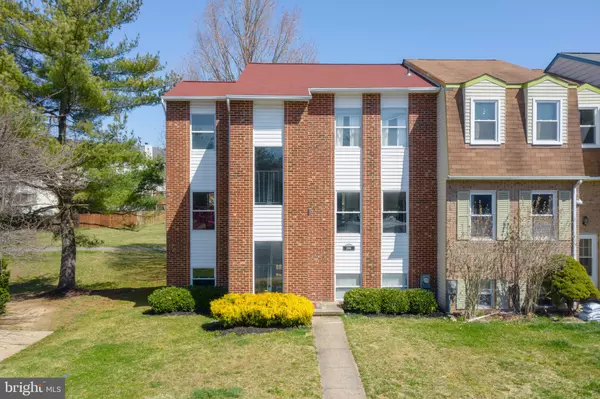$401,000
$401,000
For more information regarding the value of a property, please contact us for a free consultation.
5 Beds
4 Baths
2,428 SqFt
SOLD DATE : 05/03/2021
Key Details
Sold Price $401,000
Property Type Townhouse
Sub Type End of Row/Townhouse
Listing Status Sold
Purchase Type For Sale
Square Footage 2,428 sqft
Price per Sqft $165
Subdivision Crofton Village
MLS Listing ID MDAA462426
Sold Date 05/03/21
Style Contemporary
Bedrooms 5
Full Baths 3
Half Baths 1
HOA Fees $90/mo
HOA Y/N Y
Abv Grd Liv Area 1,728
Originating Board BRIGHT
Year Built 1980
Annual Tax Amount $3,621
Tax Year 2020
Lot Size 2,154 Sqft
Acres 0.05
Property Description
If you're looking for a great investment, your search is over. This home has multiple living, bedroom, and kitchen space for live-in family, nanny's, or guests. The upper 2-level unit offers 3 bedroom and 2.5 baths. The kitchen is designed with you in mind and offers an L-shape layout with plenty of storage and work space. The room incorporates a central dining space, boasting a generous area for entertaining family and friends and lots of natural light and a pantry. A useful bedroom currently being used as an office space has its own sliding glass entry out to the freshly sealed deck. Take the second sliding door into the large open living and formal dining rooms. The third floor floor boasts a central landing off which there are three bedrooms. The master en-suite features a shower and the second bathroom has a combo tub and shower. The third bedroom can easily be converted back into two large rooms but is currently being used as a media room. The lower 1-level unit offers 1 bedroom, 1 full bathroom, a full kitchen, living space with a gorgeous brick wood burning fireplace, and two sliding glass doors to the outdoor patio and large community maintained open space and community trails that take you to two different pools (both that offer lap, diving, splash/kidding pools, and are in-ground), tennis courts, and two different playgrounds. Crofton Village offers the unrivalled tranquillity of county life, where contemporary spacious homes marry with traditional aesthetics. This unique setting will enjoy an expanse of open space right in the backyard and a network of local pedestrian links. This community is minutes from a movie theatre, grocery store, clothes and specialty item shopping, entertainment, and restaurants. You don't want to miss out on this amazing opportunity! BRAND NEW ROOF MAR 2021, NEW LAMINATE ON BOTTOM AND FIRST LEVEL, FRESHLY PAINTED, NEW BATHROOM ACCESSORIES, KITCHEN APPLIANCES - NOV 2019, HVAC - 2013
Location
State MD
County Anne Arundel
Zoning R15
Rooms
Other Rooms Living Room, Dining Room, Bedroom 2, Bedroom 3, Bedroom 4, Bedroom 5, Kitchen, Family Room, Bedroom 1, Laundry, Bathroom 1, Bathroom 2
Basement Daylight, Full, Connecting Stairway, Fully Finished, Heated, Improved, Interior Access, Outside Entrance, Rear Entrance, Walkout Level, Windows
Interior
Interior Features 2nd Kitchen, Attic, Carpet, Ceiling Fan(s), Chair Railings, Combination Dining/Living, Dining Area, Floor Plan - Traditional, Formal/Separate Dining Room, Kitchen - Eat-In, Kitchen - Table Space, Kitchenette, Pantry, Primary Bath(s), Recessed Lighting, Stall Shower
Hot Water Electric
Heating Heat Pump(s)
Cooling Central A/C
Flooring Carpet, Laminated
Fireplaces Number 1
Fireplaces Type Wood
Equipment Built-In Microwave, Built-In Range, Dishwasher, Disposal, Dryer - Electric, Exhaust Fan, Oven - Self Cleaning, Oven/Range - Electric, Refrigerator, Stainless Steel Appliances, Stove, Washer, Water Heater
Fireplace Y
Window Features Screens
Appliance Built-In Microwave, Built-In Range, Dishwasher, Disposal, Dryer - Electric, Exhaust Fan, Oven - Self Cleaning, Oven/Range - Electric, Refrigerator, Stainless Steel Appliances, Stove, Washer, Water Heater
Heat Source Electric
Laundry Basement, Dryer In Unit, Washer In Unit, Has Laundry
Exterior
Exterior Feature Deck(s), Patio(s)
Garage Spaces 2.0
Parking On Site 2
Fence Partially, Wood
Utilities Available Cable TV, Phone
Waterfront N
Water Access N
View Garden/Lawn
Roof Type Asphalt,Pitched
Street Surface Black Top
Accessibility None
Porch Deck(s), Patio(s)
Parking Type Parking Lot, On Street
Total Parking Spaces 2
Garage N
Building
Lot Description Backs - Open Common Area, Cleared, Cul-de-sac, Front Yard, Landscaping, Private, Rear Yard, Secluded, SideYard(s)
Story 3.5
Sewer Public Sewer
Water Public
Architectural Style Contemporary
Level or Stories 3.5
Additional Building Above Grade, Below Grade
Structure Type Dry Wall
New Construction N
Schools
Elementary Schools Nantucket
Middle Schools Crofton
High Schools Arundel
School District Anne Arundel County Public Schools
Others
Senior Community No
Tax ID 020220090014412
Ownership Fee Simple
SqFt Source Assessor
Security Features Smoke Detector
Horse Property N
Special Listing Condition Standard
Read Less Info
Want to know what your home might be worth? Contact us for a FREE valuation!

Our team is ready to help you sell your home for the highest possible price ASAP

Bought with Kris Ghimire • Ghimire Homes







