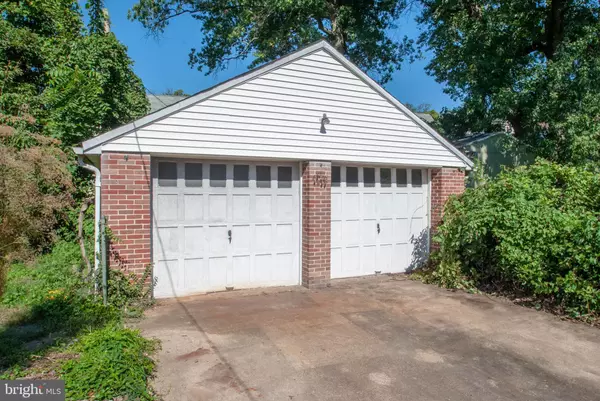$180,000
$180,000
For more information regarding the value of a property, please contact us for a free consultation.
2 Beds
1 Bath
1,425 SqFt
SOLD DATE : 11/18/2020
Key Details
Sold Price $180,000
Property Type Single Family Home
Sub Type Detached
Listing Status Sold
Purchase Type For Sale
Square Footage 1,425 sqft
Price per Sqft $126
Subdivision Lauraville Historic District
MLS Listing ID MDBA518018
Sold Date 11/18/20
Style Bungalow,Cottage
Bedrooms 2
Full Baths 1
HOA Y/N N
Abv Grd Liv Area 1,425
Originating Board BRIGHT
Year Built 1942
Annual Tax Amount $3,297
Tax Year 2019
Lot Size 6,107 Sqft
Acres 0.14
Property Description
(first showings 9/26): Vibrant urban oasis is a homesteader's dream, featuring a large established permaculture garden with labyrinth style walkways, a hive awaiting bees, and a well loved chicken run with fence and gate, move-in ready for feathered friends. Cultivated over 5 years, an established relationship between fungi and soil ecology has created luscious soil that provides bountiful harvests with no watering necessary. This updated, adorable, energy efficient two bedroom/one bathroom home features original hardwood flooring throughout. Perfect Lauraville location on a secluded one way street with low traffic, bookended by walkable amenities. One block to Zekes cafe, Walther Gardens, art galleries and boutiques, 3 blocks to thriving Lauraville and Hamilton main streets. Extra long driveway with a spacious two car garage is perfect for your workshop. Recent renovation celebrates original details while adding charm and functionality. The new country kitchen maintains classic charm with vintage styling and is quaint with spacious built in storage. Refreshed full bath is charming and bright. If your hope is to add more living space, the attic and the basement are ripe for renovation into additional bedrooms or a master suite. The sunlight bright basement currently used as a studio space has 16 windows, established plumbing with a toilet closet, and an open floor plan, while the spacious attic has an open, walkable floor plan with several large windows, and exposed beams. Glassed in back porch overlooks the garden. Edible style landscaping supports pollinators and features two asian pear trees, trellised hardy kiwi vines, elderberries, linden tree, and a variety of medicinal/aromatic herbs. A morning chorus of songbirds come to enjoy the garden every morning. The central air AC compressor is new this year. Basement is kept perfectly dry by the interior drain system and exterior grading. Fresh and lively paint throughout. An affordable and adorable detached home. Home being Sold As-Is. SCHEDULE a showing quickly.
Location
State MD
County Baltimore City
Zoning R-3
Rooms
Other Rooms Living Room, Dining Room, Bedroom 2, Kitchen, Bedroom 1, Laundry, Bathroom 1
Basement Other, Connecting Stairway, Daylight, Partial
Main Level Bedrooms 2
Interior
Hot Water Natural Gas
Heating Forced Air
Cooling Central A/C
Flooring Hardwood
Heat Source Natural Gas
Laundry Lower Floor
Exterior
Garage Garage - Front Entry
Garage Spaces 5.0
Waterfront N
Water Access N
Accessibility None
Parking Type Driveway, Detached Garage
Total Parking Spaces 5
Garage Y
Building
Story 2
Sewer Public Sewer
Water Public
Architectural Style Bungalow, Cottage
Level or Stories 2
Additional Building Above Grade, Below Grade
New Construction N
Schools
School District Baltimore City Public Schools
Others
Senior Community No
Tax ID 0327015811 040B
Ownership Fee Simple
SqFt Source Assessor
Acceptable Financing Conventional, Cash
Listing Terms Conventional, Cash
Financing Conventional,Cash
Special Listing Condition Standard
Read Less Info
Want to know what your home might be worth? Contact us for a FREE valuation!

Our team is ready to help you sell your home for the highest possible price ASAP

Bought with Daniel T Morris • Long & Foster Real Estate, Inc.







