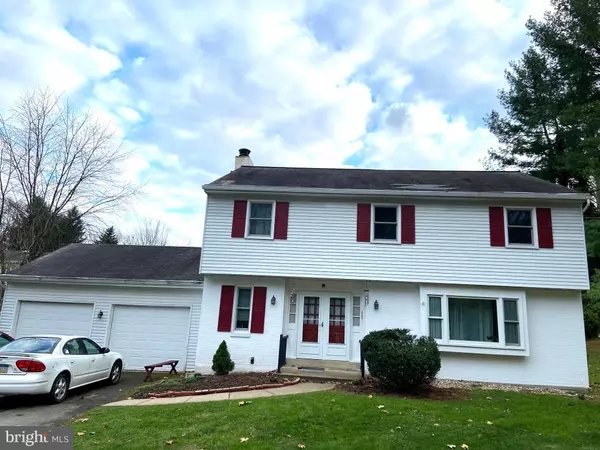$525,000
$475,000
10.5%For more information regarding the value of a property, please contact us for a free consultation.
4 Beds
3 Baths
2,035 SqFt
SOLD DATE : 01/19/2021
Key Details
Sold Price $525,000
Property Type Single Family Home
Sub Type Detached
Listing Status Sold
Purchase Type For Sale
Square Footage 2,035 sqft
Price per Sqft $257
Subdivision None Available
MLS Listing ID PACT525546
Sold Date 01/19/21
Style Colonial
Bedrooms 4
Full Baths 2
Half Baths 1
HOA Y/N N
Abv Grd Liv Area 2,035
Originating Board BRIGHT
Year Built 1975
Annual Tax Amount $5,710
Tax Year 2020
Lot Size 0.272 Acres
Acres 0.27
Lot Dimensions 0.00 x 0.00
Property Description
Location, Location, Location! Quiet residential area corner lot within walking distance to the center of West Chester makes it the perfect location for those looking to have easy access to all of the wonderful offerings West Chester has, along with easy access to major routes. 4 bedrooms, 2 1/2 baths, 2 car garage with driveway parking for another 4 cars, central air, oil fired hot air heat, hardwood floors (some covered by carpet), wood burning fireplace in the step-down Family Room which is open to the eat -in kitchen, central vacuum system, Anderson windows, gutter guards, and a walled back patio are just a few of the features found in this home. There is a full basement with a french drain system and offers a partially finished space and a utility room. Property is being sold 'AS IS' but inspections are welcomed for buyers informational purposes only.
Location
State PA
County Chester
Area West Chester Boro (10301)
Zoning RESIDENTIAL
Rooms
Other Rooms Living Room, Dining Room, Primary Bedroom, Bedroom 2, Bedroom 3, Bedroom 4, Kitchen, Family Room, Foyer, Utility Room, Bathroom 2, Primary Bathroom, Half Bath
Basement Full
Interior
Interior Features Attic, Carpet, Central Vacuum, Chair Railings, Family Room Off Kitchen, Floor Plan - Traditional, Formal/Separate Dining Room, Pantry, Kitchen - Table Space
Hot Water Electric
Heating Forced Air, Central
Cooling Central A/C
Flooring Hardwood, Laminated, Partially Carpeted
Fireplaces Number 1
Fireplaces Type Brick
Equipment Central Vacuum, Dishwasher, Oven/Range - Electric, Water Heater, Range Hood
Furnishings No
Fireplace Y
Appliance Central Vacuum, Dishwasher, Oven/Range - Electric, Water Heater, Range Hood
Heat Source Oil
Exterior
Garage Garage - Front Entry, Inside Access, Oversized
Garage Spaces 2.0
Waterfront N
Water Access N
Accessibility None
Parking Type Attached Garage
Attached Garage 2
Total Parking Spaces 2
Garage Y
Building
Story 2
Sewer Public Sewer
Water Public
Architectural Style Colonial
Level or Stories 2
Additional Building Above Grade, Below Grade
Structure Type Dry Wall
New Construction N
Schools
School District West Chester Area
Others
Senior Community No
Tax ID 01-05 -0037
Ownership Fee Simple
SqFt Source Assessor
Special Listing Condition Standard
Read Less Info
Want to know what your home might be worth? Contact us for a FREE valuation!

Our team is ready to help you sell your home for the highest possible price ASAP

Bought with Jean Gross • Keller Williams Real Estate -Exton






