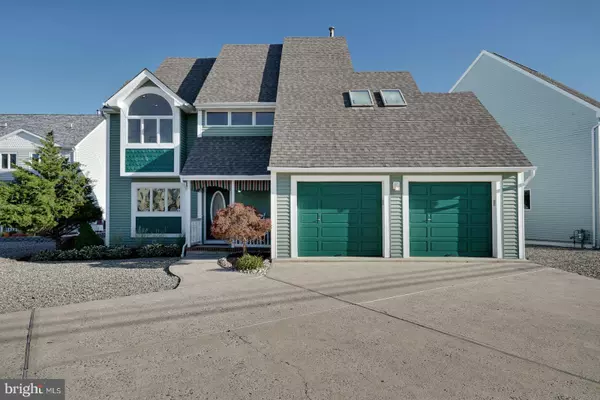$455,000
$449,900
1.1%For more information regarding the value of a property, please contact us for a free consultation.
3 Beds
3 Baths
1,718 SqFt
SOLD DATE : 11/20/2020
Key Details
Sold Price $455,000
Property Type Single Family Home
Sub Type Detached
Listing Status Sold
Purchase Type For Sale
Square Footage 1,718 sqft
Price per Sqft $264
Subdivision Bayville - Berkeley Shores
MLS Listing ID NJOC403214
Sold Date 11/20/20
Style Colonial,Contemporary
Bedrooms 3
Full Baths 2
Half Baths 1
HOA Y/N N
Abv Grd Liv Area 1,718
Originating Board BRIGHT
Year Built 1992
Annual Tax Amount $9,645
Tax Year 2020
Lot Dimensions 63.00 x 80.00
Property Description
Beautiful custom built contemporary colonial in Berkeley Shores located on a cul de sac with easy access to the open bay and no bridge restrictions. This meticulously maintained home has a brand new roof. A nice open floor plan. Beautiful kitchen.Gorgeous curb appeal. Vaulted ceilings and skylights. Furnace and hot water heater and AC just 5 years young. Anderson windows and sliders, gas fireplace. Plenty of decking for entertaining. 35 ft. Bulkhead. This home is loaded with charm and care. Come take a look today before it's gone. Life is good at the Jersey Shore.
Location
State NJ
County Ocean
Area Berkeley Twp (21506)
Zoning R50
Rooms
Main Level Bedrooms 3
Interior
Interior Features Attic, Breakfast Area, Built-Ins, Ceiling Fan(s), Crown Moldings, Recessed Lighting, Skylight(s), Walk-in Closet(s), WhirlPool/HotTub
Hot Water Natural Gas
Heating Zoned
Cooling Central A/C, Zoned
Flooring Ceramic Tile, Carpet, Laminated
Fireplaces Number 1
Equipment Dishwasher, Disposal, Microwave, Refrigerator, Stove
Fireplace Y
Window Features Skylights
Appliance Dishwasher, Disposal, Microwave, Refrigerator, Stove
Heat Source Natural Gas
Exterior
Exterior Feature Balcony, Deck(s)
Garage Spaces 2.0
Water Access Y
View Bay
Roof Type Shingle,Other
Accessibility Level Entry - Main
Porch Balcony, Deck(s)
Total Parking Spaces 2
Garage N
Building
Lot Description Bulkheaded, Cul-de-sac
Story 2
Sewer Public Sewer
Water Public
Architectural Style Colonial, Contemporary
Level or Stories 2
Additional Building Above Grade, Below Grade
Structure Type Vaulted Ceilings
New Construction N
Schools
Middle Schools Central Regional M.S.
High Schools Central Regional H.S.
School District Central Regional Schools
Others
Senior Community No
Tax ID 06-01245 01-00004
Ownership Fee Simple
SqFt Source Estimated
Special Listing Condition Standard
Read Less Info
Want to know what your home might be worth? Contact us for a FREE valuation!

Our team is ready to help you sell your home for the highest possible price ASAP

Bought with Non Member • Non Subscribing Office






