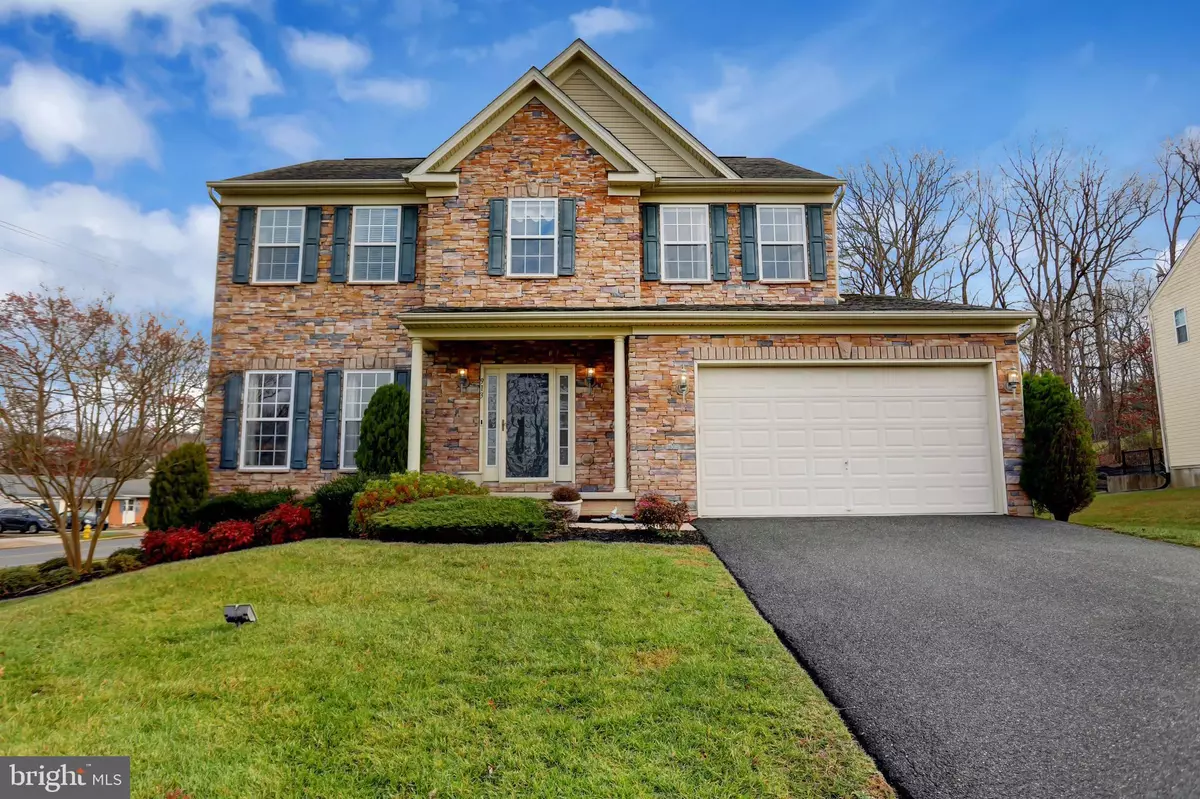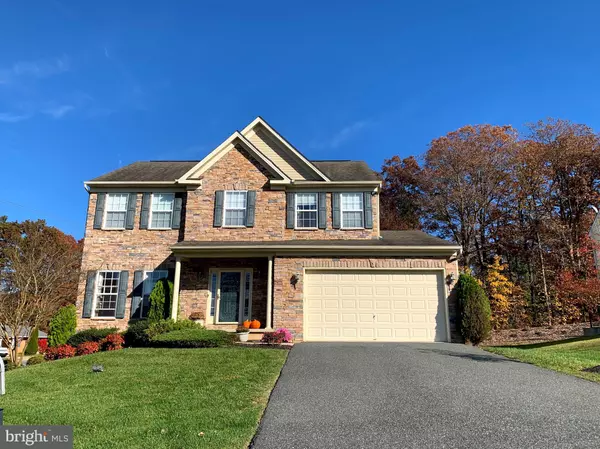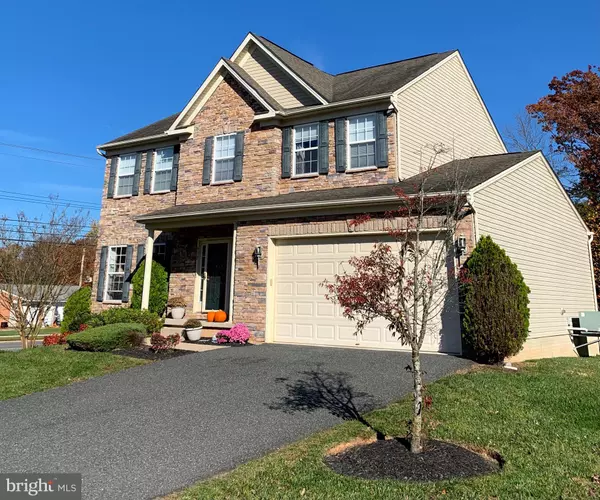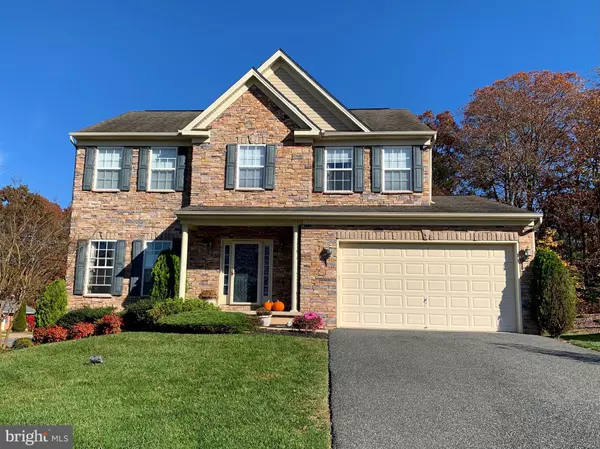$410,000
$395,000
3.8%For more information regarding the value of a property, please contact us for a free consultation.
4 Beds
4 Baths
3,621 SqFt
SOLD DATE : 02/23/2021
Key Details
Sold Price $410,000
Property Type Single Family Home
Sub Type Detached
Listing Status Sold
Purchase Type For Sale
Square Footage 3,621 sqft
Price per Sqft $113
Subdivision Allys Meadow
MLS Listing ID MDHR254368
Sold Date 02/23/21
Style Colonial
Bedrooms 4
Full Baths 3
Half Baths 1
HOA Fees $43/qua
HOA Y/N Y
Abv Grd Liv Area 2,349
Originating Board BRIGHT
Year Built 2008
Annual Tax Amount $3,233
Tax Year 2020
Lot Size 0.328 Acres
Acres 0.33
Property Description
This spacious single-family home is located on a cul de sac in the desirable neighborhood of Allys Meadow. Your future home welcomes you with its striking landscaping & curb appeal. This lovely abode features a two-story foyer, beautiful hardwood floors throughout main level, a powder room off entryway, a charming living room and formal dining room. The open eat-in kitchen with island extends into a delightful family room with cozy fireplace. The primary bedroom suite details a vaulted ceiling, a California style organized closet system, and a separate shower & soaking tub in bathroom. You will relish the fully finished basement currently used as a media room with pre-wired surround sound speakers, more generous space for kids playroom, a full bath and a Bonus room! Included in home is a large Field & Stream safe secured in basement closet. The steel door opens to a walkout stair up to a sizable backyard with partial privacy fence and deck for outdoor entertaining. Your house hunting woes are over! Let us guide you into your new home today!
Location
State MD
County Harford
Zoning R2
Rooms
Other Rooms Dining Room, Primary Bedroom, Sitting Room, Bedroom 2, Bedroom 3, Bedroom 4, Kitchen, Family Room, Foyer, Laundry, Media Room, Bathroom 2, Bathroom 3, Bonus Room, Primary Bathroom, Full Bath
Basement Fully Finished, Interior Access, Outside Entrance
Interior
Interior Features Family Room Off Kitchen, Kitchen - Island, Wood Floors, Window Treatments, Walk-in Closet(s), Recessed Lighting, Primary Bath(s), Pantry, Formal/Separate Dining Room, Crown Moldings, Ceiling Fan(s), Carpet
Hot Water Natural Gas
Heating Forced Air, Humidifier
Cooling Central A/C, Ceiling Fan(s)
Flooring Hardwood, Carpet, Ceramic Tile
Fireplaces Number 1
Equipment Built-In Microwave, Dishwasher, Disposal, Humidifier, Oven/Range - Gas, Refrigerator
Appliance Built-In Microwave, Dishwasher, Disposal, Humidifier, Oven/Range - Gas, Refrigerator
Heat Source Natural Gas
Laundry Main Floor
Exterior
Exterior Feature Deck(s)
Parking Features Garage - Front Entry, Garage Door Opener
Garage Spaces 4.0
Fence Privacy, Vinyl, Partially
Water Access N
Roof Type Shingle,Composite
Accessibility None
Porch Deck(s)
Attached Garage 2
Total Parking Spaces 4
Garage Y
Building
Lot Description Backs to Trees, Cul-de-sac
Story 2
Sewer Public Sewer
Water Public
Architectural Style Colonial
Level or Stories 2
Additional Building Above Grade, Below Grade
Structure Type 9'+ Ceilings,Dry Wall
New Construction N
Schools
School District Harford County Public Schools
Others
Senior Community No
Tax ID 1301385054
Ownership Fee Simple
SqFt Source Assessor
Security Features Security System,Smoke Detector,Carbon Monoxide Detector(s)
Acceptable Financing Cash, Conventional, FHA, VA
Listing Terms Cash, Conventional, FHA, VA
Financing Cash,Conventional,FHA,VA
Special Listing Condition Standard
Read Less Info
Want to know what your home might be worth? Contact us for a FREE valuation!

Our team is ready to help you sell your home for the highest possible price ASAP

Bought with Nancy J Collins • Long & Foster Real Estate, Inc.






