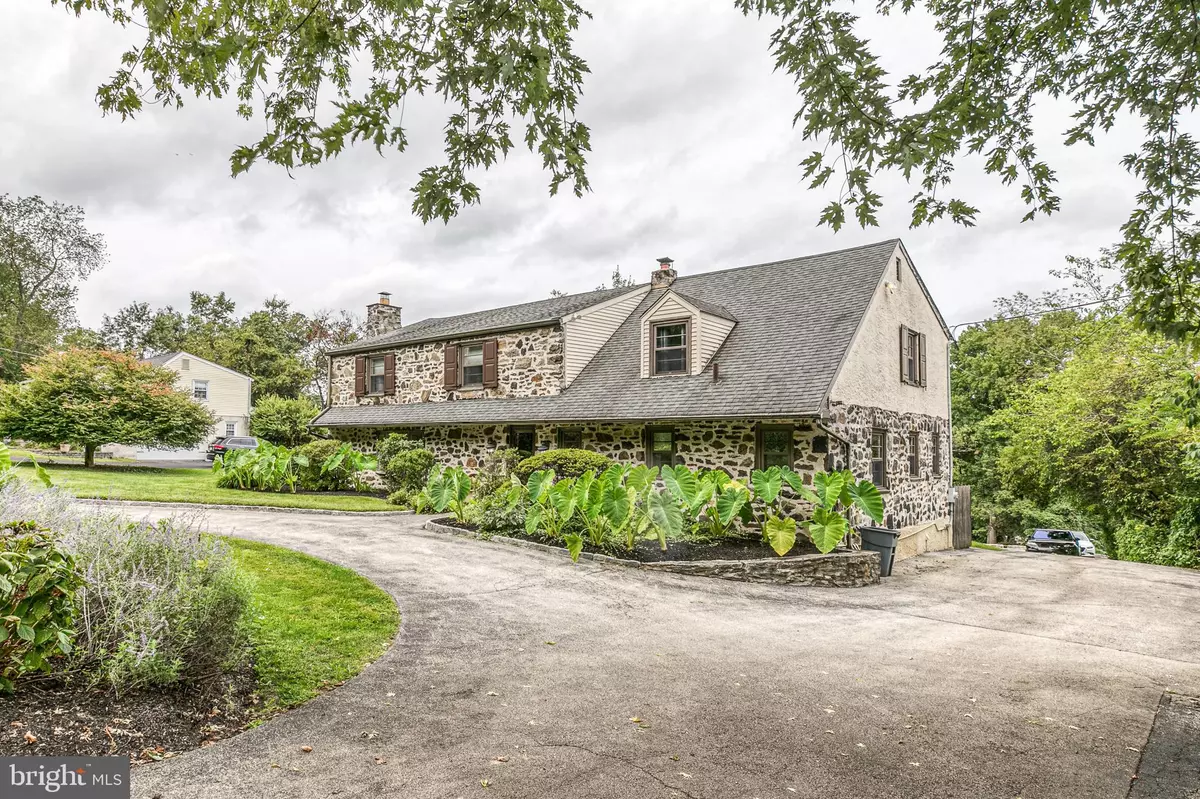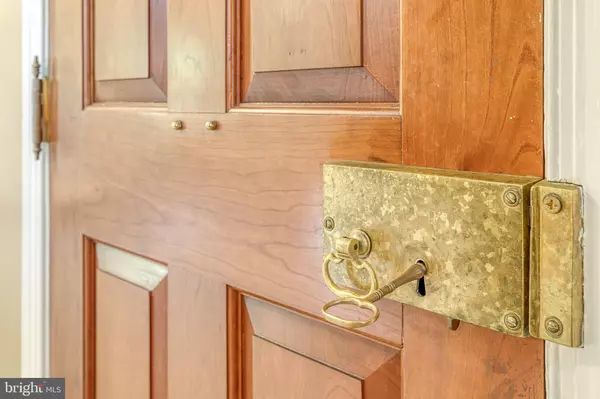$685,000
$699,900
2.1%For more information regarding the value of a property, please contact us for a free consultation.
5 Beds
5 Baths
4,358 SqFt
SOLD DATE : 12/15/2020
Key Details
Sold Price $685,000
Property Type Single Family Home
Sub Type Detached
Listing Status Sold
Purchase Type For Sale
Square Footage 4,358 sqft
Price per Sqft $157
Subdivision Lafayette Hill
MLS Listing ID PAMC664350
Sold Date 12/15/20
Style Colonial
Bedrooms 5
Full Baths 3
Half Baths 2
HOA Y/N N
Abv Grd Liv Area 3,558
Originating Board BRIGHT
Year Built 1950
Annual Tax Amount $6,991
Tax Year 2020
Lot Size 1.100 Acres
Acres 1.1
Lot Dimensions 129.00 x 0.00
Property Description
A rare find in Lafayette Hill, this stone home situated on over a half-acre of land. From the moment you pull onto this stately property with a circular driveway and beautiful curb appeal, you will not be disappointed. Enter through the Grand foyer! Lets tour the main level layout. Left is the spacious formal living room area, complete with a fireplace, ornatedmantel, and bay window. To the right of the foyer is a half bathroomand coat closet, Flowing into a spacious room, currently used afull homeoffice. This room could also be a family room. Continue through the foyer hall to the gourmet eat-in kitchen, perfect for the chef and entertainer. Some of the features include 5 burner stove, granite counters, mosaicsquare block backsplash, island with pendant and recessed lighting, an abundance of cabinets and prep-space. Bonus, expanded matching butlerpantry area, complete with additional counters andcabinets, sink, and refrigerator. Off of the kitchen is a full-size laundry area. The dining room area with originalbuilt-insoverlooks the garden. Off of the dining area is the in-law suite complete with a full bathroom, and skylights, and shiplap paneling. Sliders lead to a deck, with a hot tub and zen garden, an oasis out your door. Could also be used as an additionalfamily room. Plenty of square footage living space on the main level alone. The second floor has a total of 4 bedrooms, 3 of which are spacious and a full updated shared hall bath. In addition, is the owner's suite with a wall of windows overlooking the manicured grounds, an Updated title bathroom, and closets. Plenty of closets and storage throughout the bedroom level. The lower level is filled with more finished living space. Wine cellar with an adjoiningwine tasting room, accented with a Tuscany motif. Plenty of storage on the lower level. This property has 15+ car parking through the driveway that extends to the detached oversize 2 car garage, with a loft. The loft area has its own entrance, perfect for someone looking for a work area or art space. Convenientlylocated to major roads, shopping, and Fairmount Park.
Location
State PA
County Montgomery
Area Whitemarsh Twp (10665)
Zoning AA
Rooms
Other Rooms Living Room, Dining Room, Kitchen, Family Room, In-Law/auPair/Suite, Laundry
Basement Full
Main Level Bedrooms 1
Interior
Interior Features Built-Ins, Butlers Pantry, Dining Area, Family Room Off Kitchen, Kitchen - Eat-In, Kitchen - Gourmet, Kitchen - Island, Laundry Chute, Pantry, Recessed Lighting, Skylight(s), Stall Shower, Tub Shower, Upgraded Countertops, Wet/Dry Bar, WhirlPool/HotTub, Wine Storage, Wood Floors
Hot Water Natural Gas
Heating Forced Air
Cooling Central A/C
Fireplaces Number 1
Fireplaces Type Mantel(s)
Equipment Cooktop, Dishwasher
Fireplace Y
Appliance Cooktop, Dishwasher
Heat Source Natural Gas
Laundry Main Floor
Exterior
Garage Garage Door Opener
Garage Spaces 14.0
Waterfront N
Water Access N
View Garden/Lawn
Accessibility None
Parking Type Detached Garage, Driveway
Total Parking Spaces 14
Garage Y
Building
Story 2
Sewer On Site Septic
Water Public
Architectural Style Colonial
Level or Stories 2
Additional Building Above Grade, Below Grade
New Construction N
Schools
School District Colonial
Others
Senior Community No
Tax ID 65-00-04240-006
Ownership Fee Simple
SqFt Source Estimated
Special Listing Condition Standard
Read Less Info
Want to know what your home might be worth? Contact us for a FREE valuation!

Our team is ready to help you sell your home for the highest possible price ASAP

Bought with Robert A MacHarrie • RE/MAX Access







