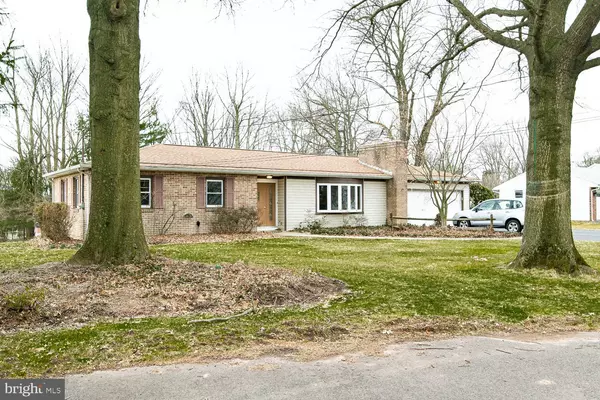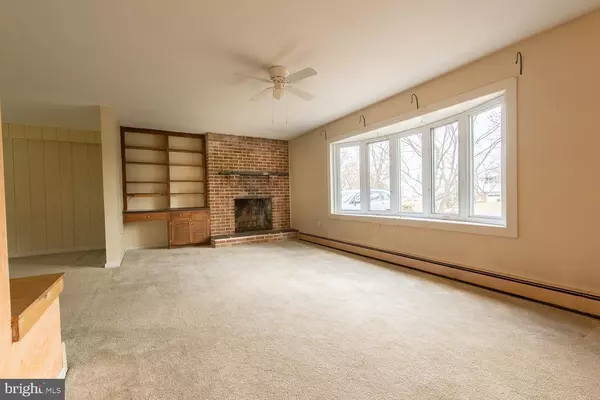$205,000
$215,000
4.7%For more information regarding the value of a property, please contact us for a free consultation.
3 Beds
2 Baths
1,243 SqFt
SOLD DATE : 03/31/2020
Key Details
Sold Price $205,000
Property Type Single Family Home
Sub Type Detached
Listing Status Sold
Purchase Type For Sale
Square Footage 1,243 sqft
Price per Sqft $164
Subdivision None Available
MLS Listing ID PAMC639508
Sold Date 03/31/20
Style Ranch/Rambler
Bedrooms 3
Full Baths 1
Half Baths 1
HOA Y/N N
Abv Grd Liv Area 1,243
Originating Board BRIGHT
Year Built 1964
Annual Tax Amount $5,523
Tax Year 2019
Lot Size 0.574 Acres
Acres 0.57
Lot Dimensions 150.00 x 0.00
Property Description
Lovingly maintained and well built brick ranch home located at the end of a quiet cul de sac adjacent to a horse pasture. Located on over half an acre in a private setting. This home offers an open floor plan and lots of natural light. The bright and open living room offers a bay window and a brick wood burning fireplace and built in bookshelves. The large dining area is off the kitchen and leads to the hardscaped, covered rear patio for all of your outdoor entertaining. Outside you will also find 2 separate sheds. One has electric and can be used as a workshop if desired. Other interior features include 3 bedrooms with hardwood floors and a full basement with outside exit for all your storage or additional living space and a 2 car garage. The roof was replaced in 2018, the heater and hot water tank were replaced in 2017. The only thing left is you and your personal touches.
Location
State PA
County Montgomery
Area Lower Pottsgrove Twp (10642)
Zoning R2
Rooms
Other Rooms Living Room, Dining Room, Bedroom 2, Bedroom 3, Kitchen, Bedroom 1
Basement Full
Main Level Bedrooms 3
Interior
Interior Features Attic, Built-Ins, Carpet, Cedar Closet(s), Ceiling Fan(s), Entry Level Bedroom, Floor Plan - Open, Tub Shower, Wood Floors
Hot Water Oil
Heating Baseboard - Hot Water
Cooling Ceiling Fan(s), Ductless/Mini-Split, Window Unit(s)
Flooring Hardwood, Carpet
Fireplaces Number 1
Fireplaces Type Brick, Wood
Equipment Dryer - Electric, Oven/Range - Electric, Refrigerator, Surface Unit, Washer, Water Conditioner - Owned, Water Heater
Fireplace Y
Window Features Bay/Bow
Appliance Dryer - Electric, Oven/Range - Electric, Refrigerator, Surface Unit, Washer, Water Conditioner - Owned, Water Heater
Heat Source Oil
Laundry Basement
Exterior
Garage Garage - Front Entry, Garage Door Opener
Garage Spaces 2.0
Waterfront N
Water Access N
View Pasture
Accessibility 2+ Access Exits
Parking Type Driveway, Attached Garage, On Street
Attached Garage 2
Total Parking Spaces 2
Garage Y
Building
Lot Description Cul-de-sac, Front Yard, Level, No Thru Street, Rear Yard
Story 1
Sewer Public Sewer
Water Well
Architectural Style Ranch/Rambler
Level or Stories 1
Additional Building Above Grade, Below Grade
New Construction N
Schools
High Schools Pottsgrove Senior
School District Pottsgrove
Others
Senior Community No
Tax ID 42-00-03142-002
Ownership Fee Simple
SqFt Source Assessor
Horse Property N
Special Listing Condition Standard
Read Less Info
Want to know what your home might be worth? Contact us for a FREE valuation!

Our team is ready to help you sell your home for the highest possible price ASAP

Bought with Joseph Ippolito • Realty One Group Advisors







