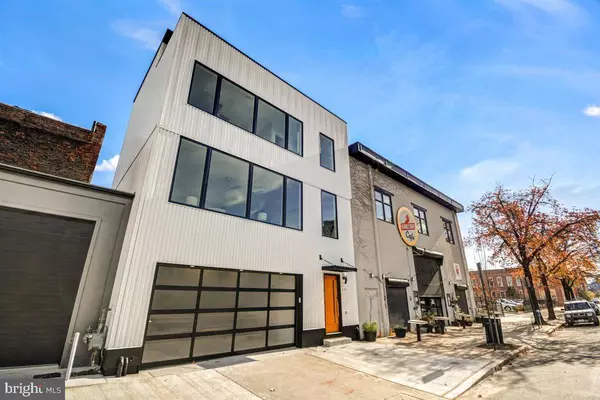$665,000
$689,900
3.6%For more information regarding the value of a property, please contact us for a free consultation.
3 Beds
4 Baths
2,250 SqFt
SOLD DATE : 04/30/2021
Key Details
Sold Price $665,000
Property Type Townhouse
Sub Type Interior Row/Townhouse
Listing Status Sold
Purchase Type For Sale
Square Footage 2,250 sqft
Price per Sqft $295
Subdivision Fells Point Historic District
MLS Listing ID MDBA532522
Sold Date 04/30/21
Style Contemporary
Bedrooms 3
Full Baths 3
Half Baths 1
HOA Y/N N
Abv Grd Liv Area 2,250
Originating Board BRIGHT
Year Built 2020
Annual Tax Amount $1,550
Tax Year 2021
Lot Size 1,080 Sqft
Acres 0.02
Property Description
A Modern marvel in Fells Point. Not your typical Baltimore row home, it is 29' wide. Combined 505 & 507 S Caroline to create 1 lot. Fabulous location, walkability of 98/100! 3 blks to the new Whole Foods, Harbor East, Fells Point & the water. Bike shop next door. Less than a mile to 83, 3 miles to 95. Lot across the street is proposed to be a park by the developers of the apartment building at 520 S Caroline. Perkins Homes is to be demolished and is a $1B development, just 2 blks north. Large windows let in the natural light while allowing you to drink in the incredible city views. The garage is oversized for 2 cars, side-by-side and room for storage or a workshop. Open living has white oak floors, modern light fixtures and gas fireplace, with 9'+ ceilings. The modern kitchen highlights frameless cabinets, motionsense, voice-activated faucet, black stainless appliances and waterfall quartz countertop. An office nook is great for remote working. Deck off the back gives easy access to the kitchen for grilling and summer entertaining. Custom open steel staircase, steel railings and floating white oak treads with large windows creates an amazing light tower. Owner's suite has walk-in closet and modern, white bath, double vanity and walk-in shower. Large guest bedroom has ensuite bath and generous closet. Washer and dryer on this floor allows for easier laundry duty. Also, centrally located tankless WH. The 4th floor penthouse and roof deck has amazing skyline views and an unobstructed vista of the iconic Domino Sugar sign. The 14' x 11' bedroom has a walk-in closet, double vanity and walk-in shower. The wet bar allows for entertaining or maybe a coffee bar, which can entice you to make this the owner suite. Your choice! The exterior has the Modern curb appeal you will not be able to resist. Modern, huge aluminum clad, black, energy efficient casement and fixed windows, modern garage door with obscure glass and solid, natural stained front door. All surrounded by regal white metal siding, which allows the home to stand out while able to stand the test of time. Amenities include dual zone heating and air, solid doors, rounded corner bead, maintenance free rear deck, upgraded plumbing, light & hardware fixtures. Also, comfort height, dual-flush toilets, back-saver vanities, and insulation around baths for soundproofing.
Location
State MD
County Baltimore City
Zoning R-8
Direction West
Rooms
Other Rooms Living Room, Dining Room, Primary Bedroom, Bedroom 2, Kitchen, Foyer, Bedroom 1, Laundry, Loft, Office, Bathroom 1, Bathroom 2, Primary Bathroom, Half Bath
Interior
Interior Features Ceiling Fan(s), Floor Plan - Open, Kitchen - Island, Primary Bath(s), Pantry, Sprinkler System, Stall Shower, Upgraded Countertops, Walk-in Closet(s), Wet/Dry Bar, Wood Floors
Hot Water Tankless, Natural Gas
Cooling Central A/C, Ceiling Fan(s), Zoned
Flooring Concrete, Hardwood, Ceramic Tile
Fireplaces Number 1
Fireplaces Type Fireplace - Glass Doors, Gas/Propane
Equipment Built-In Microwave, Dishwasher, Disposal, Dryer - Electric, Dryer - Front Loading, ENERGY STAR Clothes Washer, ENERGY STAR Dishwasher, ENERGY STAR Refrigerator, Exhaust Fan, Icemaker, Oven/Range - Gas, Stainless Steel Appliances, Washer - Front Loading, Washer/Dryer Stacked, Water Heater - High-Efficiency, Water Heater - Tankless
Fireplace Y
Window Features Casement,Double Pane,Energy Efficient,Low-E,Screens
Appliance Built-In Microwave, Dishwasher, Disposal, Dryer - Electric, Dryer - Front Loading, ENERGY STAR Clothes Washer, ENERGY STAR Dishwasher, ENERGY STAR Refrigerator, Exhaust Fan, Icemaker, Oven/Range - Gas, Stainless Steel Appliances, Washer - Front Loading, Washer/Dryer Stacked, Water Heater - High-Efficiency, Water Heater - Tankless
Heat Source Natural Gas
Laundry Has Laundry, Upper Floor
Exterior
Garage Garage - Front Entry, Garage Door Opener, Inside Access, Oversized
Garage Spaces 2.0
Waterfront N
Water Access N
Roof Type Rubber
Accessibility 32\"+ wide Doors, 36\"+ wide Halls, >84\" Garage Door, Doors - Lever Handle(s), Level Entry - Main
Parking Type Attached Garage
Attached Garage 2
Total Parking Spaces 2
Garage Y
Building
Story 4
Sewer Public Sewer
Water Public
Architectural Style Contemporary
Level or Stories 4
Additional Building Above Grade, Below Grade
New Construction Y
Schools
School District Baltimore City Public Schools
Others
Senior Community No
Tax ID 0303071444 045
Ownership Fee Simple
SqFt Source Estimated
Special Listing Condition Standard
Read Less Info
Want to know what your home might be worth? Contact us for a FREE valuation!

Our team is ready to help you sell your home for the highest possible price ASAP

Bought with Jeffrey Michael Rogers • Richard A. Davis & Associates







