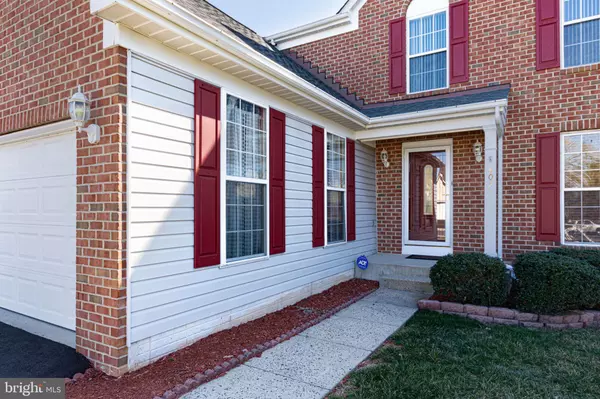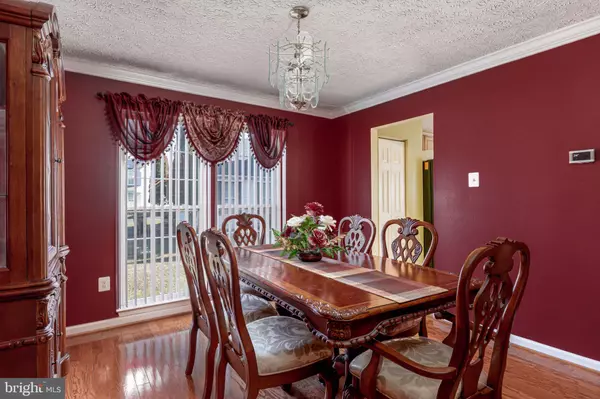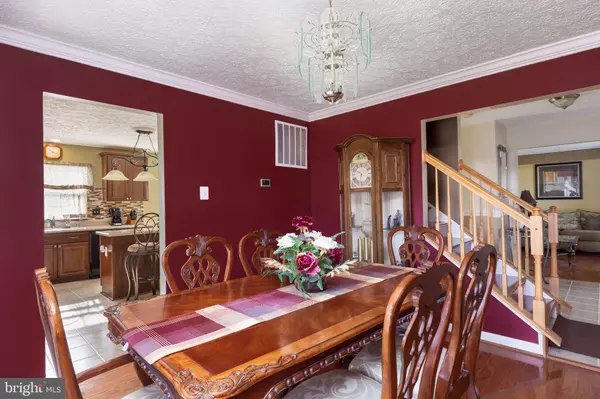$310,000
$310,000
For more information regarding the value of a property, please contact us for a free consultation.
4 Beds
4 Baths
1,944 SqFt
SOLD DATE : 03/26/2020
Key Details
Sold Price $310,000
Property Type Single Family Home
Sub Type Detached
Listing Status Sold
Purchase Type For Sale
Square Footage 1,944 sqft
Price per Sqft $159
Subdivision Otter Creek Landing
MLS Listing ID MDHR243788
Sold Date 03/26/20
Style Split Level
Bedrooms 4
Full Baths 2
Half Baths 2
HOA Fees $46/mo
HOA Y/N Y
Abv Grd Liv Area 1,944
Originating Board BRIGHT
Year Built 1999
Annual Tax Amount $2,640
Tax Year 2020
Lot Size 8,419 Sqft
Acres 0.19
Property Description
Just listed fantastic colonial in Otter Creek Landing community. This 4 bedroom, 2 full bath and 2 half bath home is move in ready! This home features an updated eat-in kitchen with Corian counter tops and 42-inch cabinetry that leads to the maintenance free trek deck. Lower level of the home features a fully finished basement with bar, bonus room, half bath, laundry/utility room, additional storage space, walkout to a concrete patio and fenced in backyard with a shed for additional storage. Recent updates include roof (2017), HVAC (2017), and water heater (2016). Conveniently located to public train transit for easy access to Baltimore and Washington DC and proximity to water access, public park with pavilions, playground, boat launches, fishing pier along with space to play. Put this home on your tour today!
Location
State MD
County Harford
Zoning R3
Rooms
Other Rooms Living Room, Dining Room, Primary Bedroom, Bedroom 2, Bedroom 3, Kitchen, Family Room, Basement, Bedroom 1, Laundry, Storage Room, Bathroom 1, Bonus Room, Primary Bathroom, Half Bath
Basement Fully Finished
Interior
Interior Features Attic, Bar, Breakfast Area, Carpet, Ceiling Fan(s), Chair Railings, Combination Kitchen/Dining, Crown Moldings, Dining Area, Family Room Off Kitchen, Kitchen - Eat-In, Kitchen - Island, Kitchen - Table Space, Primary Bath(s), Pantry, Recessed Lighting, Tub Shower, Upgraded Countertops, Walk-in Closet(s), Window Treatments, Wood Floors
Hot Water Natural Gas
Heating Forced Air
Cooling Central A/C
Flooring Hardwood, Ceramic Tile, Carpet, Laminated
Fireplaces Number 1
Fireplaces Type Electric
Equipment Built-In Microwave, Dishwasher, Disposal, Dryer, Dryer - Front Loading, Extra Refrigerator/Freezer, Freezer, Oven/Range - Electric, Refrigerator, Washer - Front Loading, Water Heater
Fireplace Y
Window Features Double Pane,Screens
Appliance Built-In Microwave, Dishwasher, Disposal, Dryer, Dryer - Front Loading, Extra Refrigerator/Freezer, Freezer, Oven/Range - Electric, Refrigerator, Washer - Front Loading, Water Heater
Heat Source Natural Gas
Laundry Basement
Exterior
Exterior Feature Deck(s), Patio(s)
Garage Garage - Front Entry, Garage Door Opener, Inside Access
Garage Spaces 2.0
Fence Rear, Wood
Utilities Available Cable TV Available
Waterfront N
Water Access N
View Trees/Woods
Roof Type Shingle
Street Surface Black Top,Paved
Accessibility None
Porch Deck(s), Patio(s)
Parking Type Attached Garage, Driveway, On Street
Attached Garage 2
Total Parking Spaces 2
Garage Y
Building
Story 2
Sewer Public Sewer
Water Public
Architectural Style Split Level
Level or Stories 2
Additional Building Above Grade, Below Grade
Structure Type Dry Wall
New Construction N
Schools
Elementary Schools Deerfield
Middle Schools Edgewood
High Schools Edgewood
School District Harford County Public Schools
Others
HOA Fee Include Common Area Maintenance,Trash
Senior Community No
Tax ID 1301299662
Ownership Fee Simple
SqFt Source Assessor
Security Features Main Entrance Lock,Smoke Detector
Acceptable Financing Conventional, FHA, VA, Cash
Listing Terms Conventional, FHA, VA, Cash
Financing Conventional,FHA,VA,Cash
Special Listing Condition Standard
Read Less Info
Want to know what your home might be worth? Contact us for a FREE valuation!

Our team is ready to help you sell your home for the highest possible price ASAP

Bought with Christine Verdin • Redfin Corp







