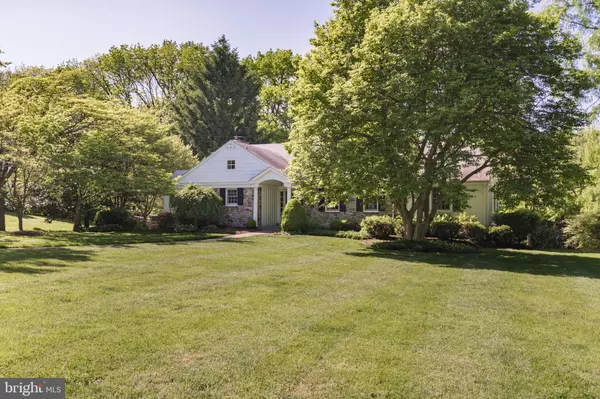$855,000
$785,000
8.9%For more information regarding the value of a property, please contact us for a free consultation.
4 Beds
3 Baths
2,648 SqFt
SOLD DATE : 07/17/2020
Key Details
Sold Price $855,000
Property Type Single Family Home
Sub Type Detached
Listing Status Sold
Purchase Type For Sale
Square Footage 2,648 sqft
Price per Sqft $322
Subdivision Spring Knoll
MLS Listing ID PACT508120
Sold Date 07/17/20
Style Ranch/Rambler,Traditional
Bedrooms 4
Full Baths 2
Half Baths 1
HOA Y/N N
Abv Grd Liv Area 2,058
Originating Board BRIGHT
Year Built 1961
Annual Tax Amount $8,462
Tax Year 2020
Lot Size 1.100 Acres
Acres 1.1
Lot Dimensions 0.00 x 0.00
Property Description
Home Sweet Home in T/E, Tredyffrin-Easttown School District and Beaumont Elementary! This Easttown gem in the Spring Knoll section of Berwyn is on a quiet one-acre corner lot surrounded by beautiful, manicured specimen trees. The front of the home is southern facing and designed to bring in lots of natural light into this Open Concept Floorplan. Professionally designed and decorated throughout. An open and vaulted kitchen is the heart of the home with a large center island, granite countertops, beautiful beaded inset white custom cabinets and a built in refrigerator. There is an inviting breakfast nook to cozy up with your morning coffee. The kitchen flows to the Dining Room which has French doors that open to a patio. The Dining Room adjoins the Living Room with a gas fireplace and a wall of windows overlooking the beautiful rear grounds. The entire first floor offers gleaming hardwood floors. Down the hall are 4 bedrooms with one hall bath truly making this home one floor living! The master has a renovated ensuite master bath. The second floor offers a spacious unfinished attic for plenty of storage or perfect for renovation for additional bedrooms/living space. The daylight walk out finished lower level has a custom-built bar area, a beautiful stone wood-burning fireplace wall w custom built-in shelves, storage under the stairs, updated Powder Room, storage and utilities room, and access to the oversized 2 Car Garage. Beautiful level back yard is a great space to play. Enjoy all the best this lovely location and neighborhood offers. Amazing Public Schools, close to Episcopal Academy, close to Airport, Shopping, Restaurants and Major Highways - Or simply Stay and Enjoy the Peace and Quiet! Welcome Home.
Location
State PA
County Chester
Area Easttown Twp (10355)
Zoning R1
Rooms
Basement Full, Outside Entrance
Main Level Bedrooms 4
Interior
Heating Hot Water
Cooling Central A/C
Flooring Hardwood
Fireplaces Number 2
Heat Source Natural Gas
Exterior
Parking Features Garage - Rear Entry, Basement Garage, Additional Storage Area, Garage Door Opener
Garage Spaces 2.0
Water Access N
Accessibility None
Attached Garage 2
Total Parking Spaces 2
Garage Y
Building
Story 3
Sewer Public Sewer
Water Public
Architectural Style Ranch/Rambler, Traditional
Level or Stories 3
Additional Building Above Grade, Below Grade
New Construction N
Schools
Elementary Schools Beaumont
Middle Schools T E Middle
School District Tredyffrin-Easttown
Others
Senior Community No
Tax ID 55-04 -0129.1400
Ownership Fee Simple
SqFt Source Assessor
Special Listing Condition Standard
Read Less Info
Want to know what your home might be worth? Contact us for a FREE valuation!

Our team is ready to help you sell your home for the highest possible price ASAP

Bought with Nanette M Turanski • BHHS Fox & Roach Wayne-Devon






