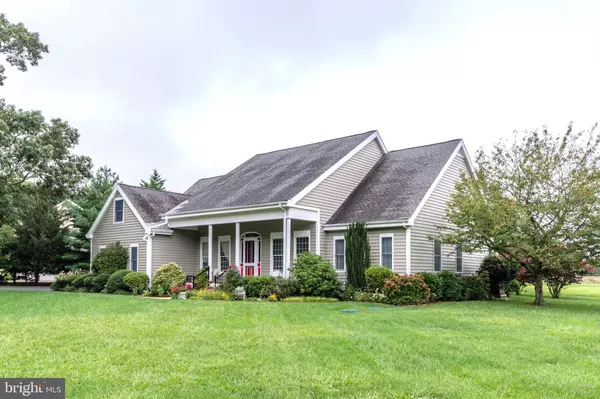$760,000
$769,900
1.3%For more information regarding the value of a property, please contact us for a free consultation.
4 Beds
5 Baths
3,000 SqFt
SOLD DATE : 12/14/2020
Key Details
Sold Price $760,000
Property Type Single Family Home
Sub Type Detached
Listing Status Sold
Purchase Type For Sale
Square Footage 3,000 sqft
Price per Sqft $253
Subdivision Wolfe Runne
MLS Listing ID DESU167872
Sold Date 12/14/20
Style Coastal,Ranch/Rambler
Bedrooms 4
Full Baths 3
Half Baths 2
HOA Fees $116/ann
HOA Y/N Y
Abv Grd Liv Area 3,000
Originating Board BRIGHT
Year Built 1994
Annual Tax Amount $2,967
Tax Year 2020
Lot Size 0.760 Acres
Acres 0.76
Lot Dimensions 272.00 x 208.00
Property Description
This classic Wolfe Runne home sits at the end of one of the community's three ponds on a serene, partially treed, landscaped lot. The formal living room with vaulted ceilings, the large family room off the kitchen, and the master bedroom all have stunning pond views. Any cook would love the large kitchen with eat-in dining space, and a three-season porch beyond. The formal dining room is just across from the kitchen on the other side. Besides the large master bedroom with ensuite bath, the first floor has two guest rooms with a jack and Jill bath between them. The stairs near the kitchen lead to a second-floor bedroom with ensuite bath and a large bonus room. The crawlspace has been encapsulated with a dehumidifier that is inspected bi-yearly. Recent updates include natural gas, tankless hot water heater, new refrigerator, and exterior painting. Wolfe Runne is a unique community with 19 acres of common area including the ponds, a community swimming pool with a bathhouse and beautiful landscaping, and tennis courts. Walk or bike easily into downtown Lewes, and the popular Breakwater Junction bike trail to Rehoboth and Cape Henlopen State Park is nearby!
Location
State DE
County Sussex
Area Lewes Rehoboth Hundred (31009)
Zoning AR-1
Rooms
Other Rooms Living Room, Dining Room, Primary Bedroom, Bedroom 2, Bedroom 3, Bedroom 4, Kitchen, Family Room, Sun/Florida Room, Laundry, Bathroom 2, Bathroom 3, Bonus Room, Primary Bathroom, Half Bath
Main Level Bedrooms 3
Interior
Interior Features Attic, Built-Ins, Carpet, Ceiling Fan(s), Family Room Off Kitchen, Floor Plan - Open, Formal/Separate Dining Room, Kitchen - Eat-In, Primary Bath(s), Pantry, Soaking Tub, Upgraded Countertops, Walk-in Closet(s), Wood Floors, Entry Level Bedroom, Other
Hot Water Electric
Heating Forced Air, Heat Pump - Electric BackUp
Cooling Central A/C
Flooring Hardwood, Carpet
Fireplaces Number 1
Fireplaces Type Fireplace - Glass Doors, Other
Equipment Dishwasher, Dryer, Microwave, Refrigerator, Washer, Water Heater, Oven/Range - Gas, Water Heater - Tankless, Six Burner Stove, Range Hood
Furnishings No
Fireplace Y
Window Features Screens
Appliance Dishwasher, Dryer, Microwave, Refrigerator, Washer, Water Heater, Oven/Range - Gas, Water Heater - Tankless, Six Burner Stove, Range Hood
Heat Source Natural Gas
Laundry Main Floor, Washer In Unit, Dryer In Unit
Exterior
Exterior Feature Deck(s), Porch(es)
Garage Garage - Side Entry, Garage Door Opener
Garage Spaces 6.0
Utilities Available Cable TV Available, Electric Available, Natural Gas Available, Phone Available, Water Available
Amenities Available Common Grounds, Pool - Outdoor, Tennis Courts, Other
Waterfront Y
Water Access N
View Pond, Trees/Woods
Roof Type Architectural Shingle
Accessibility None
Porch Deck(s), Porch(es)
Parking Type Attached Garage, Driveway, Off Street
Attached Garage 2
Total Parking Spaces 6
Garage Y
Building
Lot Description Backs - Open Common Area, Front Yard, Landscaping, Pond, Rear Yard, SideYard(s), Private, Partly Wooded
Story 1.5
Foundation Crawl Space
Sewer Gravity Sept Fld
Water Public
Architectural Style Coastal, Ranch/Rambler
Level or Stories 1.5
Additional Building Above Grade, Below Grade
New Construction N
Schools
School District Cape Henlopen
Others
HOA Fee Include Common Area Maintenance,Pool(s),Snow Removal,Other
Senior Community No
Tax ID 335-09.00-102.00
Ownership Fee Simple
SqFt Source Assessor
Acceptable Financing Cash, Conventional
Listing Terms Cash, Conventional
Financing Cash,Conventional
Special Listing Condition Standard
Read Less Info
Want to know what your home might be worth? Contact us for a FREE valuation!

Our team is ready to help you sell your home for the highest possible price ASAP

Bought with Dustin Oldfather • Monument Sotheby's International Realty







