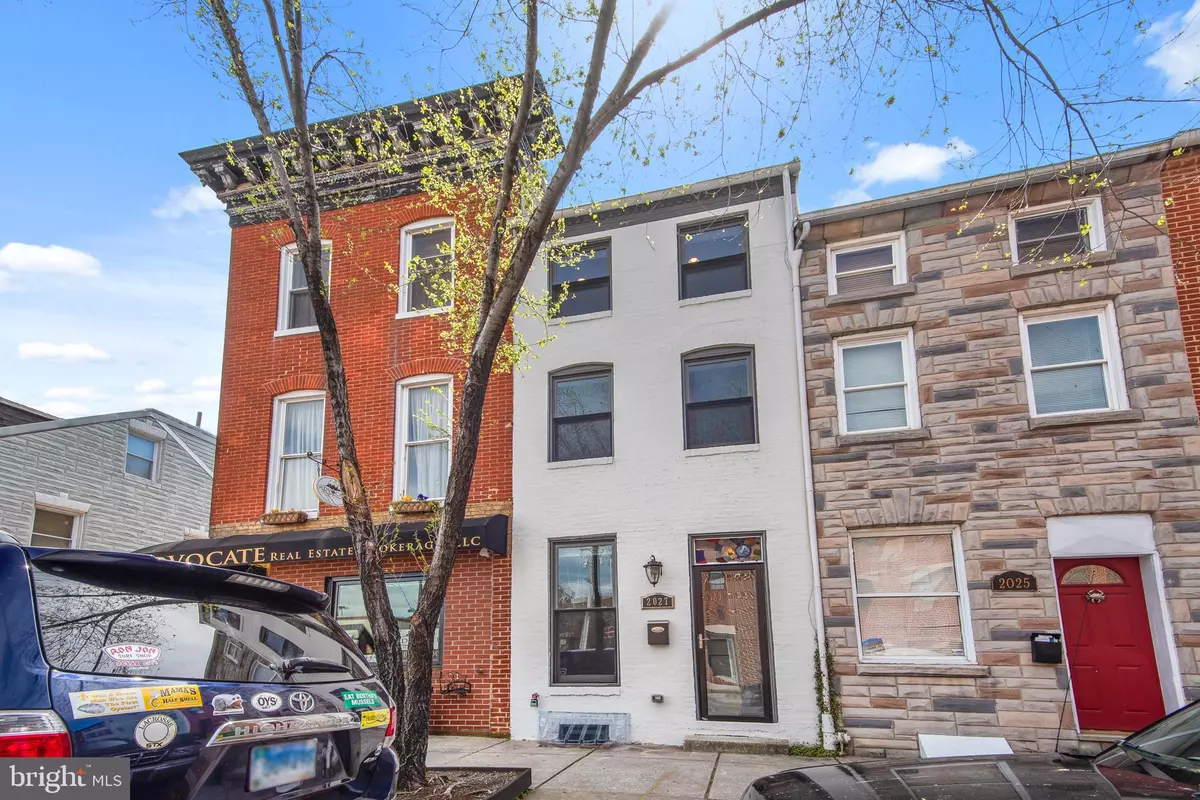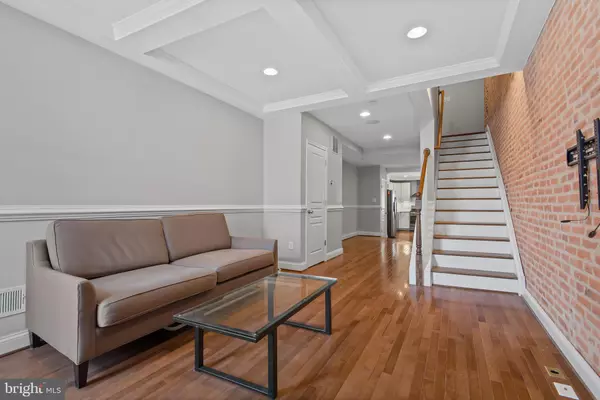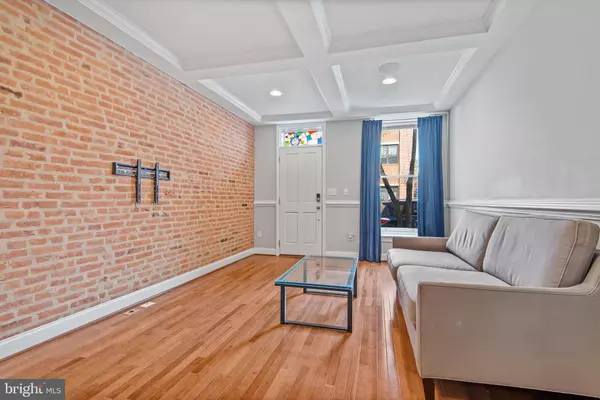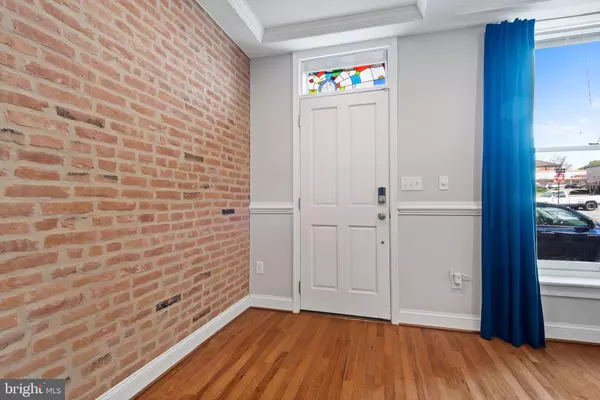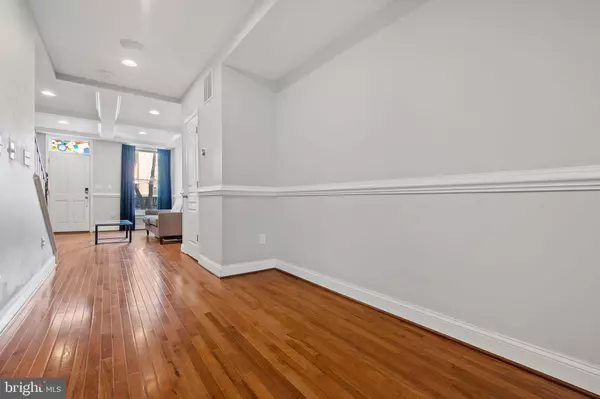$418,000
$415,000
0.7%For more information regarding the value of a property, please contact us for a free consultation.
4 Beds
4 Baths
2,140 SqFt
SOLD DATE : 05/29/2020
Key Details
Sold Price $418,000
Property Type Townhouse
Sub Type Interior Row/Townhouse
Listing Status Sold
Purchase Type For Sale
Square Footage 2,140 sqft
Price per Sqft $195
Subdivision Fells Point Historic District
MLS Listing ID MDBA506406
Sold Date 05/29/20
Style Federal
Bedrooms 4
Full Baths 4
HOA Y/N N
Abv Grd Liv Area 1,800
Originating Board BRIGHT
Year Built 1920
Annual Tax Amount $8,875
Tax Year 2019
Property Description
VIRTUAL TOURS AVAIALBLE UPON REQUEST! 4 full levels of elegant and stylish finishes in this 4 bed, 4 bath home with CHAP credit, Water Views and Parking all in the heart of Fells Point! Open floorplan with hardwood floors, coffered ceiling, moldings, brick accent walls, surround sound speakers and a pretty grey & white palate throughout. Designated dining space opens directly to gourmet kitchen with granite, stainless appliances, custom backsplash & gas range with hood. 2nd Floor has 2 bedrooms and 2 fully renovated bathrooms. 3rd floor Master level with en suite bath featuring double vanity sinks and glass faced standing shower, laundry, wet bar and access to double tiered rooftop deck. Entertain on large rooftop deck with spectacular panoramic views of the Baltimore waterfront and city skyline. Fully finished basement with 4th bedroom/office and 4th full bathroom. 1 car Parking space available in private lot. Excellent location surrounded by Charming Fells Point dining, shops and waterfront and flanked by chic Harbor East and hip Canton neighborhoods ensuring every conceivable city amenity is within a minutes reach. Only blocks from Johns Hopkins Hospital makes this home perfectly situated for a Hopkins employee or student but also close to Kennedy Krieger and a plethora of other downtown Baltimore businesses. Save tens of thousands with 7 years of CHAP Credit remaining and through eligible LNYW grants!
Location
State MD
County Baltimore City
Zoning R-8
Rooms
Basement Full, Fully Finished, Interior Access
Interior
Interior Features Ceiling Fan(s), Chair Railings, Combination Dining/Living, Combination Kitchen/Dining, Crown Moldings, Dining Area, Family Room Off Kitchen, Floor Plan - Open, Kitchen - Eat-In, Kitchen - Gourmet, Kitchen - Island, Primary Bath(s), Recessed Lighting, Skylight(s), Stall Shower, Wet/Dry Bar, Wood Floors
Heating Forced Air
Cooling Ceiling Fan(s), Central A/C
Flooring Hardwood
Equipment Dishwasher, Disposal, Dryer, Microwave, Oven/Range - Gas, Range Hood, Refrigerator, Stainless Steel Appliances, Washer, Water Heater
Appliance Dishwasher, Disposal, Dryer, Microwave, Oven/Range - Gas, Range Hood, Refrigerator, Stainless Steel Appliances, Washer, Water Heater
Heat Source Natural Gas
Laundry Has Laundry, Dryer In Unit, Upper Floor, Washer In Unit
Exterior
Garage Spaces 1.0
Water Access N
Accessibility None
Total Parking Spaces 1
Garage N
Building
Story 3+
Sewer Public Sewer
Water Public
Architectural Style Federal
Level or Stories 3+
Additional Building Above Grade, Below Grade
New Construction N
Schools
School District Baltimore City Public Schools
Others
Pets Allowed Y
Senior Community No
Tax ID 0302071831 014
Ownership Ground Rent
SqFt Source Estimated
Acceptable Financing Cash, Conventional, FHA, VA
Listing Terms Cash, Conventional, FHA, VA
Financing Cash,Conventional,FHA,VA
Special Listing Condition Standard
Pets Allowed No Pet Restrictions
Read Less Info
Want to know what your home might be worth? Contact us for a FREE valuation!

Our team is ready to help you sell your home for the highest possible price ASAP

Bought with Nickolaus B Waldner • Keller Williams Realty Centre

