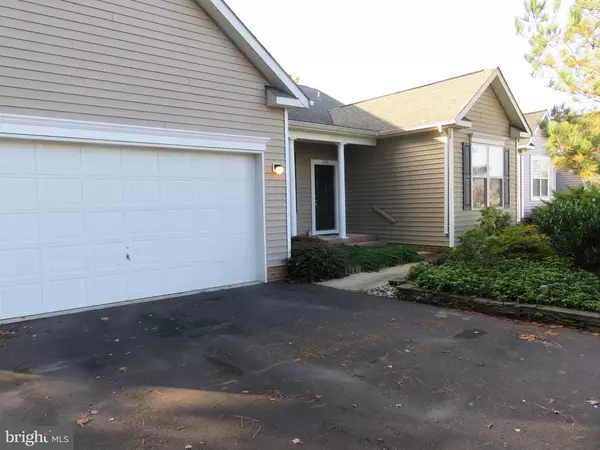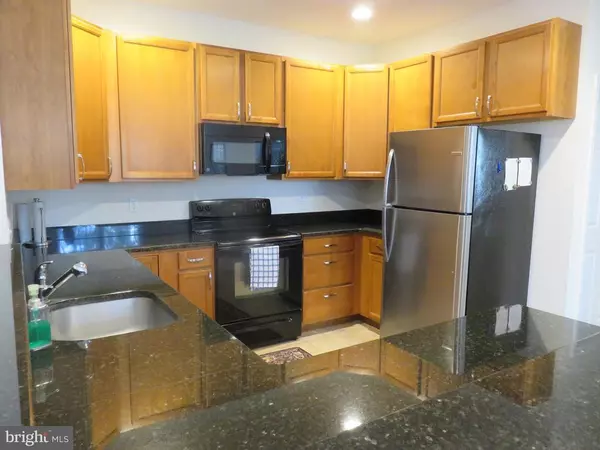$275,000
$269,000
2.2%For more information regarding the value of a property, please contact us for a free consultation.
3 Beds
2 Baths
1,644 SqFt
SOLD DATE : 12/30/2020
Key Details
Sold Price $275,000
Property Type Single Family Home
Sub Type Detached
Listing Status Sold
Purchase Type For Sale
Square Footage 1,644 sqft
Price per Sqft $167
Subdivision Trice Meadows
MLS Listing ID MDCM124766
Sold Date 12/30/20
Style Ranch/Rambler
Bedrooms 3
Full Baths 2
HOA Fees $12/mo
HOA Y/N Y
Abv Grd Liv Area 1,644
Originating Board BRIGHT
Year Built 2011
Annual Tax Amount $3,773
Tax Year 2019
Lot Size 8,927 Sqft
Acres 0.2
Property Description
Open concept rancher built by Real Estate General in the community of Trice Meadows. 3 bedroom 2 full bath home that has been meticulously maintained. Kitchen with gleaming granite countertops, Maple Cabinets and upgraded refrigerator (replaced about a year ago) also has large pantry for great storage. Private office , Entry foyer with hardwood. Laundry room with washer and dryer. Fabulous Garage with tons of built in shelving and is heated and cooled. Fabulous landscaping designed with low maintenance and tranquility in mind.
Location
State MD
County Caroline
Zoning MR
Direction East
Rooms
Other Rooms Living Room, Dining Room, Bedroom 2, Bedroom 3, Kitchen, Foyer, Bedroom 1, Laundry, Office, Bathroom 1, Bathroom 2
Main Level Bedrooms 3
Interior
Interior Features Breakfast Area, Ceiling Fan(s), Combination Dining/Living, Entry Level Bedroom, Floor Plan - Open, Pantry, Recessed Lighting, Stall Shower, Sprinkler System, Tub Shower, Upgraded Countertops, Walk-in Closet(s), Window Treatments, Wood Floors
Hot Water Tankless, Propane
Heating Heat Pump(s)
Cooling Ceiling Fan(s), Central A/C, Heat Pump(s), Programmable Thermostat
Flooring Carpet, Hardwood, Vinyl
Heat Source Electric
Exterior
Garage Garage - Front Entry
Garage Spaces 6.0
Utilities Available Cable TV, Phone, Propane
Waterfront N
Water Access N
Roof Type Architectural Shingle
Accessibility 2+ Access Exits, Level Entry - Main, No Stairs
Parking Type Attached Garage, Driveway, On Street
Attached Garage 2
Total Parking Spaces 6
Garage Y
Building
Story 1
Foundation Crawl Space
Sewer Community Septic Tank, Private Septic Tank
Water Public
Architectural Style Ranch/Rambler
Level or Stories 1
Additional Building Above Grade, Below Grade
Structure Type Dry Wall
New Construction N
Schools
Elementary Schools Denton
Middle Schools Lockerman
High Schools North Caroline
School District Caroline County Public Schools
Others
Pets Allowed Y
HOA Fee Include Common Area Maintenance
Senior Community No
Tax ID 0603042855
Ownership Fee Simple
SqFt Source Assessor
Acceptable Financing Cash, Conventional, FHA, VA, USDA
Listing Terms Cash, Conventional, FHA, VA, USDA
Financing Cash,Conventional,FHA,VA,USDA
Special Listing Condition Standard
Pets Description No Pet Restrictions
Read Less Info
Want to know what your home might be worth? Contact us for a FREE valuation!

Our team is ready to help you sell your home for the highest possible price ASAP

Bought with Joelle Dolch • Chaney Homes, LLC







